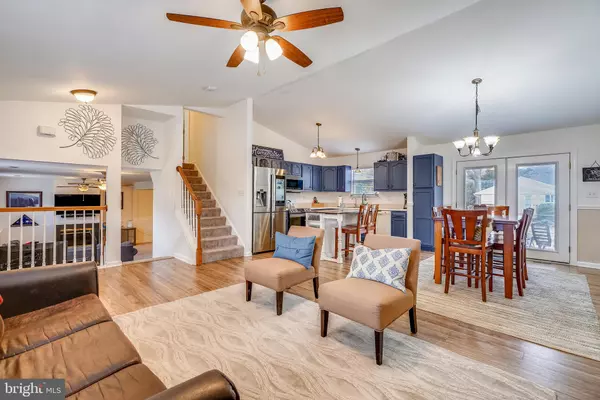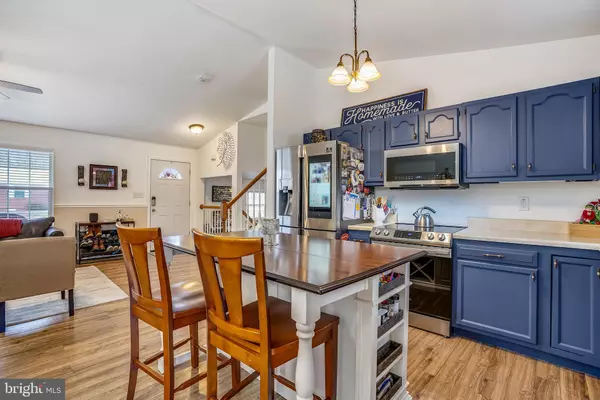$480,000
$479,900
For more information regarding the value of a property, please contact us for a free consultation.
3 Beds
3 Baths
1,750 SqFt
SOLD DATE : 01/21/2022
Key Details
Sold Price $480,000
Property Type Single Family Home
Sub Type Detached
Listing Status Sold
Purchase Type For Sale
Square Footage 1,750 sqft
Price per Sqft $274
Subdivision Saunders Point
MLS Listing ID MDAA2016026
Sold Date 01/21/22
Style Split Level
Bedrooms 3
Full Baths 2
Half Baths 1
HOA Fees $1/ann
HOA Y/N Y
Abv Grd Liv Area 1,750
Originating Board BRIGHT
Year Built 1998
Annual Tax Amount $4,375
Tax Year 2021
Lot Size 0.344 Acres
Acres 0.34
Property Description
This 3 level home provides a contemporary interior with neutral decor. Enter into a great room; bright, spacious, and designed with a volume ceiling in the kitchen, dining, living area. The kitchen was recently enhanced with the addition of a Samsung refrigerator, stove, microwave, and center island. A few steps down and you enter the family room, with a gas fireplace, "work out" area, and half bathroom. Also on this level is the laundry- utility room with exterior exit. The primary suite has a private bathroom and two closets. The heated towel rack, wide slated blinds, and ceilings fans convey. Bedrooms 2 and 3 share the 2nd full bathroom. This .34 acre lot features a rear fenced yard with two double gates. The oversized "barn" style shed provides two levels of storage . A gardened patio is ready for your outdoor entertaining. Plenty of off street parking. The roof, house and shed, was replaced in September, 2021. Just a short walk and you reach the community overlook deck and beach on the Chesapeake Bay.
Location
State MD
County Anne Arundel
Zoning R2
Interior
Interior Features Carpet, Ceiling Fan(s), Combination Kitchen/Dining, Combination Dining/Living, Floor Plan - Open, Kitchen - Island, Window Treatments, Other
Hot Water Electric
Heating Heat Pump(s)
Cooling Central A/C, Heat Pump(s), Ceiling Fan(s)
Fireplaces Number 1
Fireplaces Type Gas/Propane
Equipment Built-In Microwave, Dishwasher, Dryer - Electric, ENERGY STAR Refrigerator, Washer, Water Heater, Stove
Fireplace Y
Appliance Built-In Microwave, Dishwasher, Dryer - Electric, ENERGY STAR Refrigerator, Washer, Water Heater, Stove
Heat Source Electric
Exterior
Exterior Feature Patio(s)
Amenities Available Beach, Other
Waterfront N
Water Access N
Accessibility None
Porch Patio(s)
Parking Type Driveway, Off Street
Garage N
Building
Story 3
Foundation Slab
Sewer Public Sewer
Water Well
Architectural Style Split Level
Level or Stories 3
Additional Building Above Grade, Below Grade
New Construction N
Schools
Elementary Schools Mayo
Middle Schools Central
High Schools South River
School District Anne Arundel County Public Schools
Others
HOA Fee Include Common Area Maintenance,Other
Senior Community No
Tax ID 020172507245225
Ownership Fee Simple
SqFt Source Assessor
Acceptable Financing Cash, Conventional, FHA, VA
Listing Terms Cash, Conventional, FHA, VA
Financing Cash,Conventional,FHA,VA
Special Listing Condition Standard
Read Less Info
Want to know what your home might be worth? Contact us for a FREE valuation!

Our team is ready to help you sell your home for the highest possible price ASAP

Bought with Ashley Keres • Blackwell Real Estate, LLC

"My job is to find and attract mastery-based agents to the office, protect the culture, and make sure everyone is happy! "







