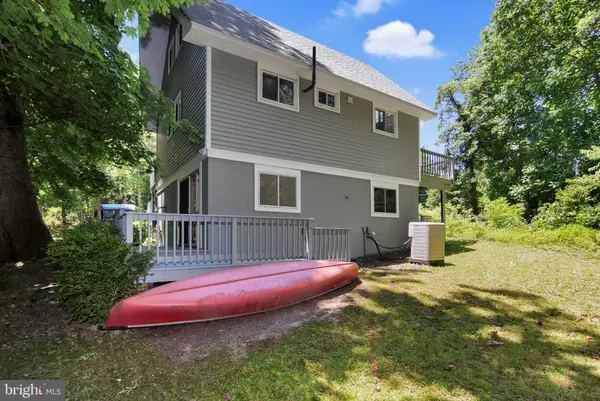$219,999
$219,999
For more information regarding the value of a property, please contact us for a free consultation.
2 Beds
1 Bath
1,238 SqFt
SOLD DATE : 07/30/2021
Key Details
Sold Price $219,999
Property Type Single Family Home
Sub Type Detached
Listing Status Sold
Purchase Type For Sale
Square Footage 1,238 sqft
Price per Sqft $177
Subdivision Stratford Harbour
MLS Listing ID VAWE118558
Sold Date 07/30/21
Style Chalet,Cottage
Bedrooms 2
Full Baths 1
HOA Fees $46/ann
HOA Y/N Y
Abv Grd Liv Area 1,238
Originating Board BRIGHT
Year Built 1986
Annual Tax Amount $1,086
Tax Year 2020
Lot Size 0.660 Acres
Acres 0.66
Property Description
If you're looking for an awesome Weekend "Getaway" Chalet beach home or even to live in full time, DON'T miss out on this wonderful home in the WELL sought after Waterfront Community of STRATFORD HARBOUR! PRICED TO SELL, Absolutely TURN KEY at Settlement! WINTER WATERVIEW of the Potomac River, 2 BR/2.5 levels, 1 full Bath with plumbing for another half bath in the walk out basement. Total square footage is 1238. Washer and Dryer in basement to convey, and there's also a workshop area as well. Home is upgraded with granite counters, small Island, original wood flooring, brand new 50 year lifetime Owens Corning roof, Fully insulated Vinyl Siding, completely furnished with the exception of a few sentimental items, an extra lot is also included in the Sale. SECONDS to SHARKS TOOTH BEACH and the Potomac River! 1 year Home Warranty will be provided on all appliances by Americas Preferred Home Warranty, the BEST in the BUSINESS! Please take the time to watch my neighborhood Video of Stratford Harbour here on the MLS and discover for yourself why STRATFORD HARBOUR is a community where NEIGHBORS BECOME FRIENDS AND FRIENDS BECOME FAMILY!
Location
State VA
County Westmoreland
Zoning RESIDENTIAL
Rooms
Other Rooms Living Room, Bedroom 2, Kitchen, Basement, Bedroom 1, Loft, Bathroom 1
Basement Partially Finished, Side Entrance, Workshop, Interior Access
Main Level Bedrooms 2
Interior
Interior Features Ceiling Fan(s), Combination Kitchen/Living, Entry Level Bedroom, Floor Plan - Open, Kitchen - Island, Kitchen - Galley, Tub Shower, Upgraded Countertops, Wood Floors, Other
Hot Water Electric
Heating Central, Heat Pump(s), Other
Cooling Ceiling Fan(s), Central A/C, Heat Pump(s)
Flooring Wood
Fireplaces Number 1
Fireplaces Type Gas/Propane
Equipment Dryer, Washer, Water Heater, Oven/Range - Electric
Furnishings Partially
Fireplace Y
Appliance Dryer, Washer, Water Heater, Oven/Range - Electric
Heat Source Central, Electric, Propane - Owned
Laundry Dryer In Unit, Washer In Unit, Basement
Exterior
Exterior Feature Deck(s)
Garage Spaces 2.0
Amenities Available Baseball Field, Basketball Courts, Beach, Boat Dock/Slip, Boat Ramp, Club House, Common Grounds, Dining Rooms, Exercise Room, Lake, Marina/Marina Club, Meeting Room, Non-Lake Recreational Area, Picnic Area, Pier/Dock, Pool - Outdoor, Pool Mem Avail, Reserved/Assigned Parking, Security, Soccer Field, Tennis Courts, Tot Lots/Playground, Volleyball Courts, Water/Lake Privileges
Waterfront N
Water Access Y
Roof Type Other
Accessibility None
Porch Deck(s)
Parking Type Driveway, On Street
Total Parking Spaces 2
Garage N
Building
Story 2.5
Foundation Block, Slab
Sewer Septic > # of BR
Water Public
Architectural Style Chalet, Cottage
Level or Stories 2.5
Additional Building Above Grade
New Construction N
Schools
Elementary Schools Call School Board
Middle Schools Call School Board
High Schools Call School Board
School District Westmoreland County Public Schools
Others
Pets Allowed Y
Senior Community No
Tax ID 23C 163 & 164
Ownership Fee Simple
SqFt Source Estimated
Acceptable Financing Cash, Conventional, FHA, USDA, VA
Horse Property N
Listing Terms Cash, Conventional, FHA, USDA, VA
Financing Cash,Conventional,FHA,USDA,VA
Special Listing Condition Standard
Pets Description No Pet Restrictions
Read Less Info
Want to know what your home might be worth? Contact us for a FREE valuation!

Our team is ready to help you sell your home for the highest possible price ASAP

Bought with Aaron J Browning • EXP Realty, LLC

"My job is to find and attract mastery-based agents to the office, protect the culture, and make sure everyone is happy! "







