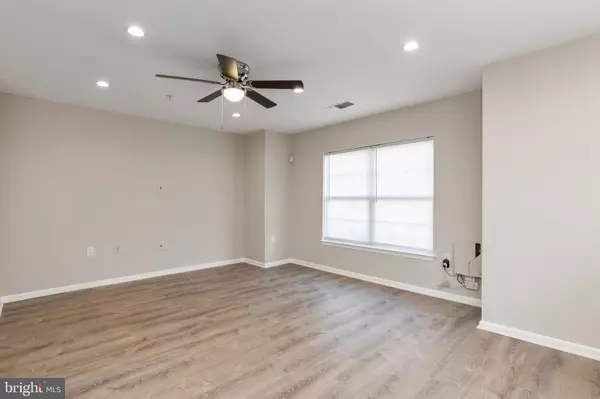$380,000
$384,900
1.3%For more information regarding the value of a property, please contact us for a free consultation.
3 Beds
2 Baths
1,390 SqFt
SOLD DATE : 02/26/2021
Key Details
Sold Price $380,000
Property Type Condo
Sub Type Condo/Co-op
Listing Status Sold
Purchase Type For Sale
Square Footage 1,390 sqft
Price per Sqft $273
Subdivision Parkside At Ashburn
MLS Listing ID VALO429454
Sold Date 02/26/21
Style Contemporary
Bedrooms 3
Full Baths 2
Condo Fees $253/mo
HOA Y/N N
Abv Grd Liv Area 1,390
Originating Board BRIGHT
Year Built 2001
Annual Tax Amount $3,196
Tax Year 2020
Property Description
Welcome home to this beautifully updated property located in the GATED COMMUNITY of Parkside at Ashburn. This 3 level home boasts 3 bedrooms, 2 full baths with new flooring and fresh paint throughout. Other amenities include new Corian countertops with oversized stainless steel undermount sink, new lighting fixtures, stainless steel appliances and waterproof vinyl plank flooring. All recessed lighting has been converted to dimmable LED lighting for energy efficiency. A spacious master bedroom includes a full bath and walk-in closet. Second level features two large bedrooms and a fully renovated bath, The new bath includes updated cabinetry and lighting with a brand new oversized shower stall. Conveniently located off of Waxpool Rd and Route 28, shopping, dining and entertainment are around almost every corner. Easy access to surrounding major roads for the commuter. This home is located in a gated community and offers an in home security system that can be enabled for added protection. Home is move in ready and will not last long! See virtual tour for a complete walkthrough.
Location
State VA
County Loudoun
Zoning 04
Rooms
Other Rooms Living Room, Primary Bedroom, Bedroom 2, Bedroom 3, Kitchen, Bathroom 2, Primary Bathroom
Interior
Interior Features Carpet, Ceiling Fan(s), Combination Dining/Living, Dining Area, Floor Plan - Traditional, Pantry, Recessed Lighting, Upgraded Countertops, Walk-in Closet(s), Window Treatments
Hot Water Natural Gas
Heating Central, Forced Air, Heat Pump(s)
Cooling Ceiling Fan(s), Central A/C, Heat Pump(s), Programmable Thermostat
Flooring Carpet, Vinyl
Equipment Dishwasher, Disposal, Dryer - Front Loading, Exhaust Fan, Oven/Range - Gas, Refrigerator, Stainless Steel Appliances, Washer - Front Loading, Washer/Dryer Stacked, Water Heater
Furnishings No
Fireplace N
Appliance Dishwasher, Disposal, Dryer - Front Loading, Exhaust Fan, Oven/Range - Gas, Refrigerator, Stainless Steel Appliances, Washer - Front Loading, Washer/Dryer Stacked, Water Heater
Heat Source Natural Gas
Laundry Upper Floor
Exterior
Garage Spaces 2.0
Parking On Site 1
Amenities Available Club House, Common Grounds, Community Center, Gated Community, Pool - Outdoor, Pool Mem Avail, Reserved/Assigned Parking, Swimming Pool, Tot Lots/Playground
Water Access N
Roof Type Architectural Shingle
Accessibility Level Entry - Main
Total Parking Spaces 2
Garage N
Building
Story 3
Sewer Public Sewer
Water Public
Architectural Style Contemporary
Level or Stories 3
Additional Building Above Grade, Below Grade
New Construction N
Schools
Elementary Schools Discovery
Middle Schools Farmwell Station
High Schools Broad Run
School District Loudoun County Public Schools
Others
Pets Allowed Y
HOA Fee Include Common Area Maintenance,Ext Bldg Maint,Lawn Maintenance,Management,Parking Fee,Pool(s),Recreation Facility,Reserve Funds,Road Maintenance,Security Gate,Sewer,Snow Removal,Trash,Water
Senior Community No
Tax ID 119201255009
Ownership Condominium
Security Features 24 hour security,Security Gate,Security System
Acceptable Financing Cash, Conventional, FHA, VA, Other
Horse Property N
Listing Terms Cash, Conventional, FHA, VA, Other
Financing Cash,Conventional,FHA,VA,Other
Special Listing Condition Standard
Pets Allowed No Pet Restrictions
Read Less Info
Want to know what your home might be worth? Contact us for a FREE valuation!

Our team is ready to help you sell your home for the highest possible price ASAP

Bought with Oliver Bissey • Compass

"My job is to find and attract mastery-based agents to the office, protect the culture, and make sure everyone is happy! "







