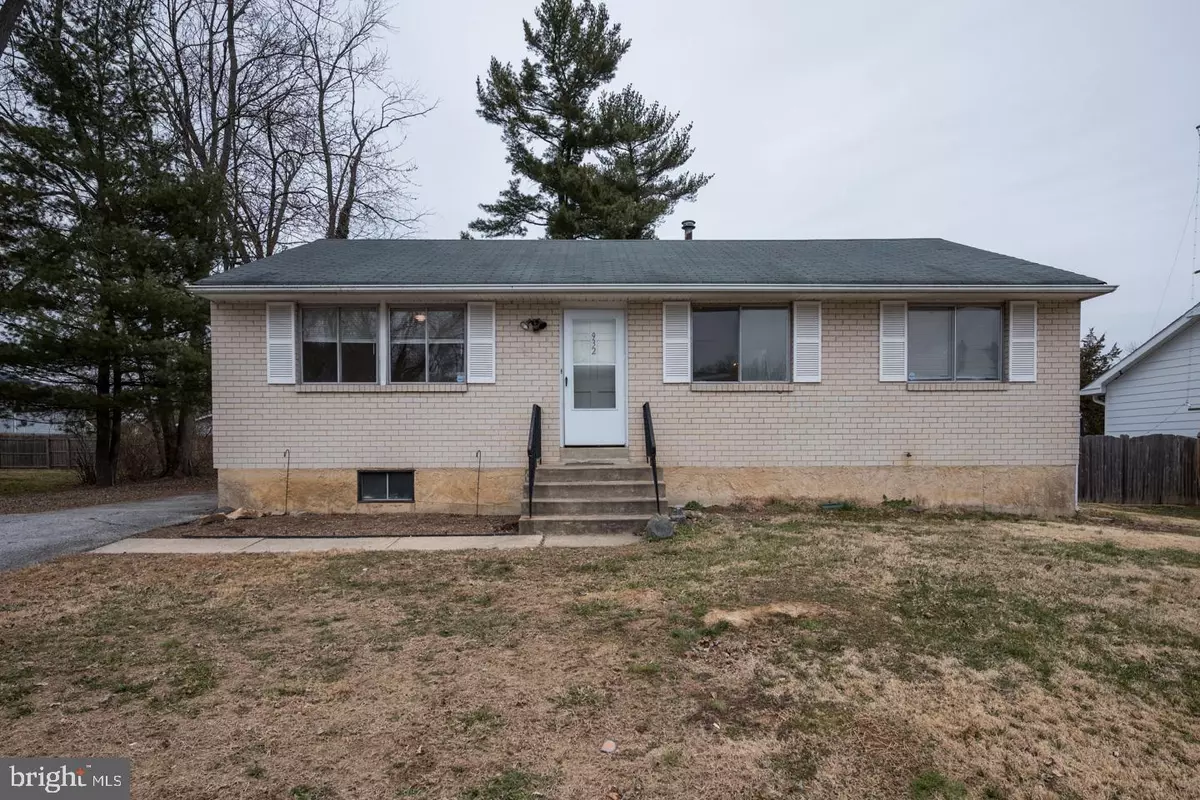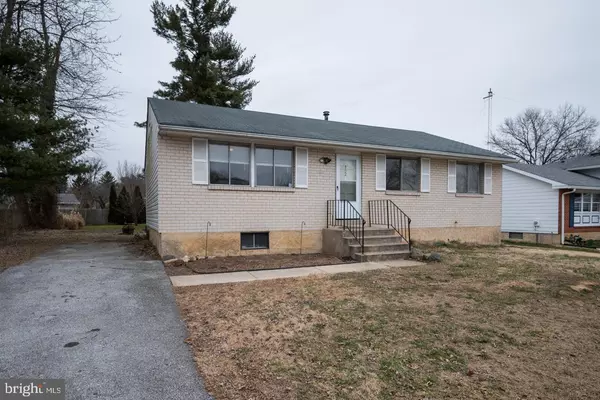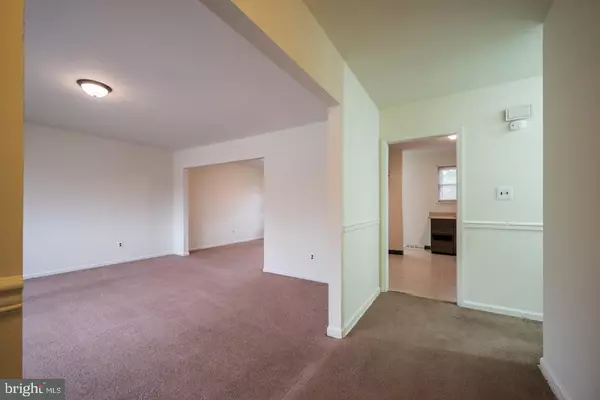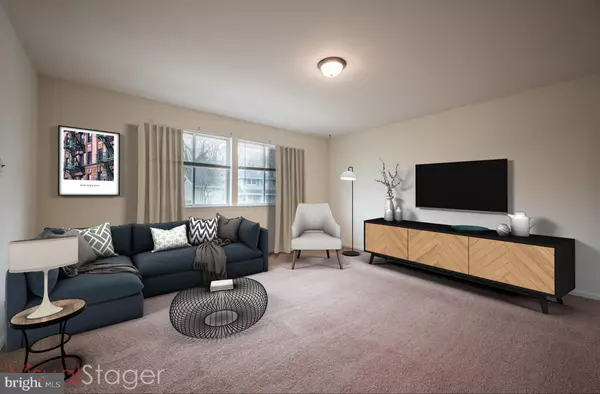$230,010
$215,000
7.0%For more information regarding the value of a property, please contact us for a free consultation.
3 Beds
1 Bath
1,769 SqFt
SOLD DATE : 03/12/2021
Key Details
Sold Price $230,010
Property Type Single Family Home
Sub Type Detached
Listing Status Sold
Purchase Type For Sale
Square Footage 1,769 sqft
Price per Sqft $130
Subdivision Devon
MLS Listing ID DENC520324
Sold Date 03/12/21
Style Ranch/Rambler
Bedrooms 3
Full Baths 1
HOA Y/N N
Abv Grd Liv Area 1,475
Originating Board BRIGHT
Year Built 1970
Annual Tax Amount $2,400
Tax Year 2020
Lot Size 9,583 Sqft
Acres 0.22
Lot Dimensions 85.40 x 115.10
Property Description
Welcome to 932 Alexandria Drive, a charming brick ranch in the lovely neighborhood of Devon. This home is a blank slate; move in and add your own personal touch! With an open Living & Dining Room, great natural lighting, partially finished basement with tons of possibilities, fenced yard, and a wonderful central location, you dont want to miss it! Enter this home to the open floorplan joining the Living Room & Dining Room; perfect for gatherings, entertaining, and just everyday living. Flow through to the adorable Kitchen with outside access to the patio; great for grilling and outdoor dining in the warmer months. Down the hall, you will find 3 bedrooms and a full bath. The lower level of this home has endless possibilities; partially finished with space for an additional family room, game room, rec room, office, or whatever your needs require, in addition to a Powder Room and large unfinished space which could serve many purposes in the future. Located within walking distance to downtown Newark and all its shops, restaurants, and nightlife, the University of Delaware campus, and central to major routes. Add your touch to this adorable home which is 100% move-in ready. Schedule a showing today!
Location
State DE
County New Castle
Area Newark/Glasgow (30905)
Zoning 18RS
Rooms
Other Rooms Living Room, Dining Room, Bedroom 2, Bedroom 3, Kitchen, Bedroom 1, Laundry, Recreation Room, Storage Room, Bathroom 1, Half Bath
Basement Full, Interior Access, Partially Finished, Poured Concrete, Windows
Main Level Bedrooms 3
Interior
Interior Features Attic, Carpet, Entry Level Bedroom, Floor Plan - Traditional, Formal/Separate Dining Room, Kitchen - Eat-In, Kitchen - Table Space, Wood Floors
Hot Water Natural Gas
Heating Forced Air
Cooling Central A/C
Flooring Laminated, Vinyl, Carpet
Equipment Oven - Single, Oven/Range - Electric, Range Hood, Water Heater
Fireplace N
Window Features Casement,Double Hung,Insulated,Replacement,Vinyl Clad
Appliance Oven - Single, Oven/Range - Electric, Range Hood, Water Heater
Heat Source Natural Gas
Laundry Basement
Exterior
Garage Spaces 3.0
Fence Chain Link
Water Access N
Roof Type Pitched,Shingle
Accessibility None
Total Parking Spaces 3
Garage N
Building
Lot Description Front Yard, Level, Rear Yard, SideYard(s)
Story 1
Foundation Concrete Perimeter
Sewer Public Sewer
Water Public
Architectural Style Ranch/Rambler
Level or Stories 1
Additional Building Above Grade, Below Grade
Structure Type Dry Wall
New Construction N
Schools
School District Christina
Others
Senior Community No
Tax ID 18-031.00-066
Ownership Fee Simple
SqFt Source Assessor
Acceptable Financing Cash, Conventional, FHA, VA
Listing Terms Cash, Conventional, FHA, VA
Financing Cash,Conventional,FHA,VA
Special Listing Condition Standard
Read Less Info
Want to know what your home might be worth? Contact us for a FREE valuation!

Our team is ready to help you sell your home for the highest possible price ASAP

Bought with Claryssa S McEnany • Coldwell Banker Realty
"My job is to find and attract mastery-based agents to the office, protect the culture, and make sure everyone is happy! "







