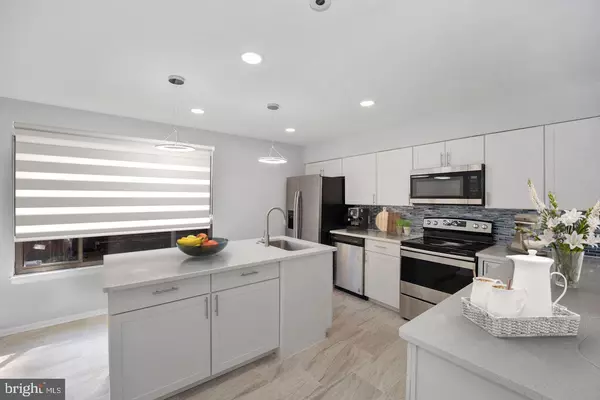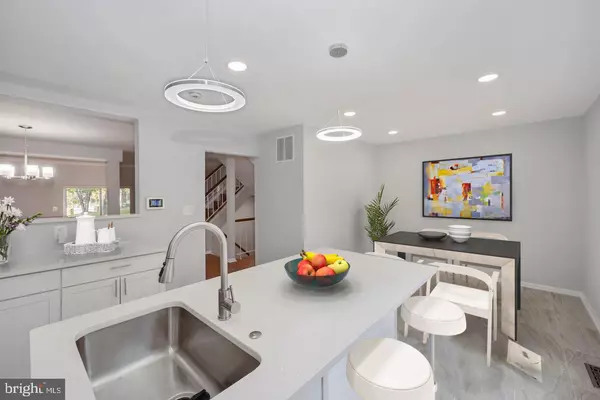$567,000
$549,000
3.3%For more information regarding the value of a property, please contact us for a free consultation.
4 Beds
4 Baths
2,205 SqFt
SOLD DATE : 02/11/2022
Key Details
Sold Price $567,000
Property Type Condo
Sub Type Condo/Co-op
Listing Status Sold
Purchase Type For Sale
Square Footage 2,205 sqft
Price per Sqft $257
Subdivision Fort Lincoln
MLS Listing ID DCDC2009782
Sold Date 02/11/22
Style Colonial
Bedrooms 4
Full Baths 3
Half Baths 1
Condo Fees $316/mo
HOA Y/N N
Abv Grd Liv Area 2,205
Originating Board BRIGHT
Year Built 1979
Annual Tax Amount $2,489
Tax Year 2021
Property Description
Make sure to get showing instructions before showing please. New improvements just made the week of October 24th.
New flooring put in and new landscaping and a new fence in the backyard. Welcome to Fort Lincoln in NE Washington, D.C! This is it! This 4 bed, 3 Full bath and 1 half bath end unit is a minute off Route 50, minutes from GW Parkway, nestled off route one in a quiet brick community. Steps from South Dakota Avenue, this renovated end home is right around the corner from all the shopping and restaurants one could need! Costco, PetSmart, good food like Roaming Rooster, gas, District Clay Center for arts and community outreach and more. Wonderful community close to everything and gaining value as we speak!
The inside is light - filled and fully re-done, open and amazing with all new finishes, flooring, kitchen countertops, stainless steel appliances and a new half bath on the main floor. The bathrooms look fantastic and fresh after renovation. Very skilled craftsmen completed this project! This end unit will be a hit, don't strike out!
Location
State DC
County Washington
Zoning R5C
Rooms
Other Rooms Bedroom 2, Bedroom 3, Bedroom 4, Bedroom 1, Bathroom 1, Bathroom 2, Bathroom 3, Half Bath
Basement Full, Fully Finished, Sump Pump
Interior
Hot Water Electric
Heating Heat Pump(s)
Cooling Heat Pump(s)
Heat Source Electric
Exterior
Parking On Site 1
Amenities Available Other
Water Access N
Accessibility None
Garage N
Building
Story 3
Foundation Other
Sewer Public Sewer
Water Public
Architectural Style Colonial
Level or Stories 3
Additional Building Above Grade, Below Grade
New Construction N
Schools
School District District Of Columbia Public Schools
Others
Pets Allowed Y
HOA Fee Include Common Area Maintenance,Custodial Services Maintenance,Ext Bldg Maint,Insurance,Management,Reserve Funds,Snow Removal,Trash
Senior Community No
Tax ID 4326//2303
Ownership Condominium
Special Listing Condition Standard
Pets Allowed Cats OK, Dogs OK
Read Less Info
Want to know what your home might be worth? Contact us for a FREE valuation!

Our team is ready to help you sell your home for the highest possible price ASAP

Bought with Kadjologo Coulibaly • Maison RZK
"My job is to find and attract mastery-based agents to the office, protect the culture, and make sure everyone is happy! "







