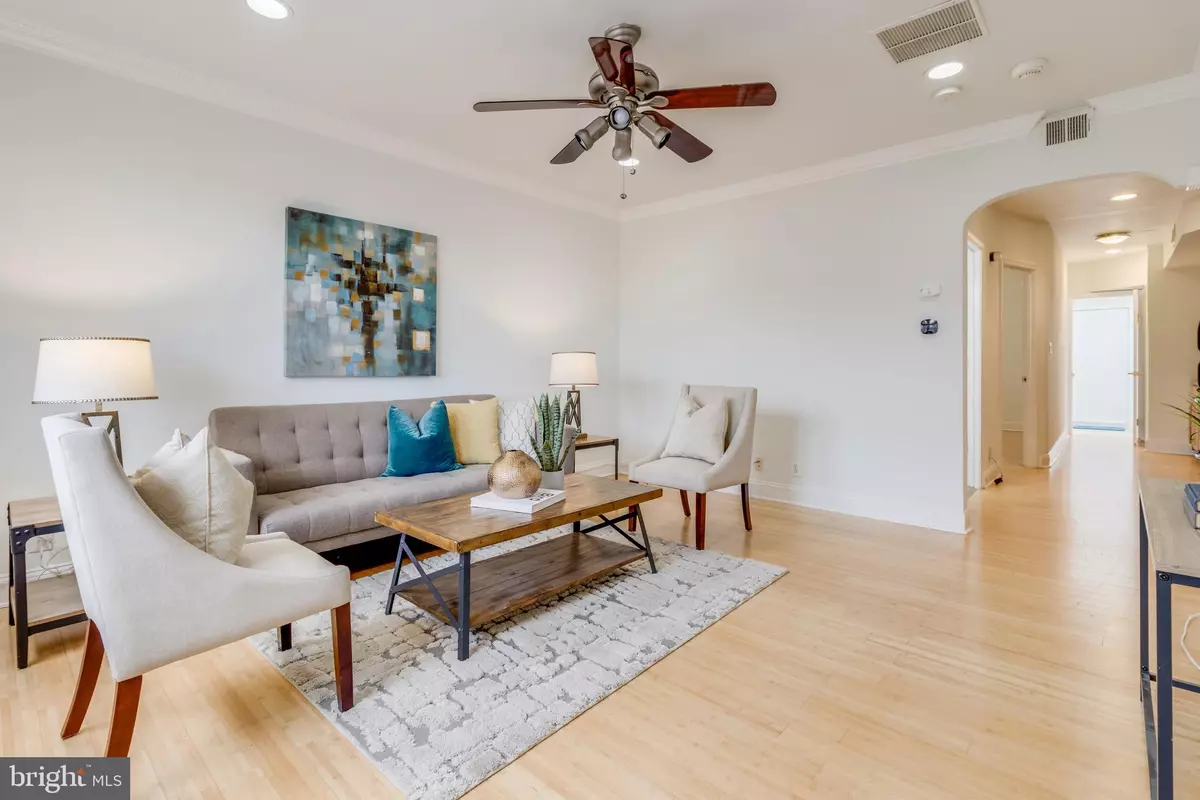$295,000
$299,500
1.5%For more information regarding the value of a property, please contact us for a free consultation.
1 Bed
1 Bath
708 SqFt
SOLD DATE : 04/20/2021
Key Details
Sold Price $295,000
Property Type Condo
Sub Type Condo/Co-op
Listing Status Sold
Purchase Type For Sale
Square Footage 708 sqft
Price per Sqft $416
Subdivision Trinidad
MLS Listing ID DCDC508786
Sold Date 04/20/21
Style Colonial
Bedrooms 1
Full Baths 1
Condo Fees $150/mo
HOA Y/N N
Abv Grd Liv Area 708
Originating Board BRIGHT
Year Built 1937
Annual Tax Amount $997
Tax Year 2020
Property Description
Live the ultimate urban lifestyle in the heart of Trinidad! This spacious 1 BR + DEN offers everything buyers love. Top floor unit (1 floor walk-up), hardwood bamboo flooring, central A/C renovated kitchen (gas cooking) and bath, in-unit full size washer / dryer, spacious bedroom and bonus sunny den. Outside the den is a large deck for private use of unit #3. This condo is perfect for a first-time homebuyer, investor or anyone in need of additional space outside of their primary home. Renovated and converted to condos in 2006, this boutique 4-unit building is self-managed with low condo fees ($150/month). The building is pet friendly and investor friendly (currently 2 of 4 units rented). The location is adjacent to Gallaudet University, Union Market, walkable to Trader Joes, H Street, Ivy City, Capitol Hill and just over 1 mile to the NOMA Metro Station. This is a fantastic investment to socially distance and Work From Home. Don't delay - Take advantage while rates are as low as possibly ever.
Location
State DC
County Washington
Zoning RF-1
Direction Northeast
Rooms
Other Rooms Living Room, Kitchen, Den, Bedroom 1, Full Bath
Main Level Bedrooms 1
Interior
Interior Features Ceiling Fan(s), Combination Kitchen/Dining, Crown Moldings, Floor Plan - Traditional, Kitchen - Galley, Kitchen - Table Space, Recessed Lighting, Skylight(s), Tub Shower, Wood Floors
Hot Water Natural Gas
Heating Forced Air
Cooling Central A/C, Ceiling Fan(s)
Flooring Hardwood, Carpet, Ceramic Tile
Equipment Built-In Microwave, Dishwasher, Disposal, Dryer - Front Loading, Oven/Range - Gas, Refrigerator, Stainless Steel Appliances, Washer - Front Loading
Furnishings No
Fireplace N
Window Features Skylights
Appliance Built-In Microwave, Dishwasher, Disposal, Dryer - Front Loading, Oven/Range - Gas, Refrigerator, Stainless Steel Appliances, Washer - Front Loading
Heat Source Natural Gas
Laundry Dryer In Unit, Washer In Unit
Exterior
Exterior Feature Deck(s)
Utilities Available Electric Available, Natural Gas Available, Water Available
Amenities Available None
Water Access N
Accessibility None
Porch Deck(s)
Garage N
Building
Story 1
Unit Features Garden 1 - 4 Floors
Sewer Public Sewer
Water Public
Architectural Style Colonial
Level or Stories 1
Additional Building Above Grade, Below Grade
New Construction N
Schools
School District District Of Columbia Public Schools
Others
Pets Allowed Y
HOA Fee Include Insurance,Trash,Water
Senior Community No
Tax ID 4057//2003
Ownership Condominium
Security Features Main Entrance Lock
Acceptable Financing Cash, Conventional
Listing Terms Cash, Conventional
Financing Cash,Conventional
Special Listing Condition Standard
Pets Allowed No Pet Restrictions
Read Less Info
Want to know what your home might be worth? Contact us for a FREE valuation!

Our team is ready to help you sell your home for the highest possible price ASAP

Bought with Barak Sky • Long & Foster Real Estate, Inc.
"My job is to find and attract mastery-based agents to the office, protect the culture, and make sure everyone is happy! "







