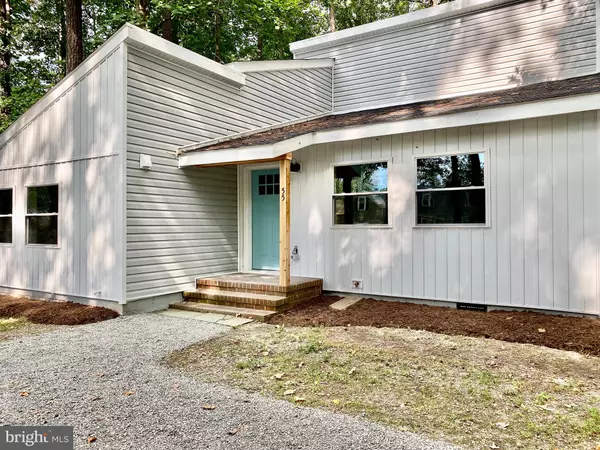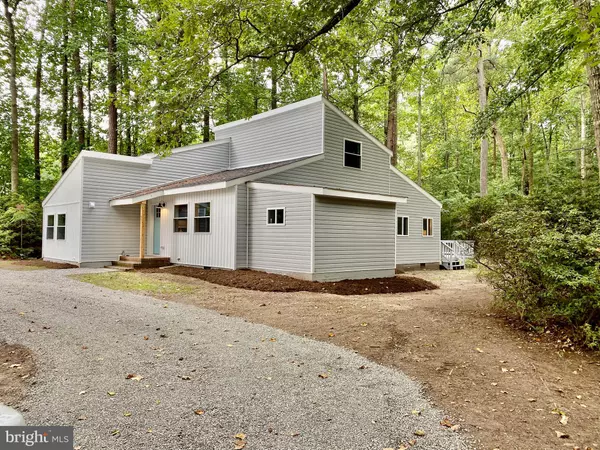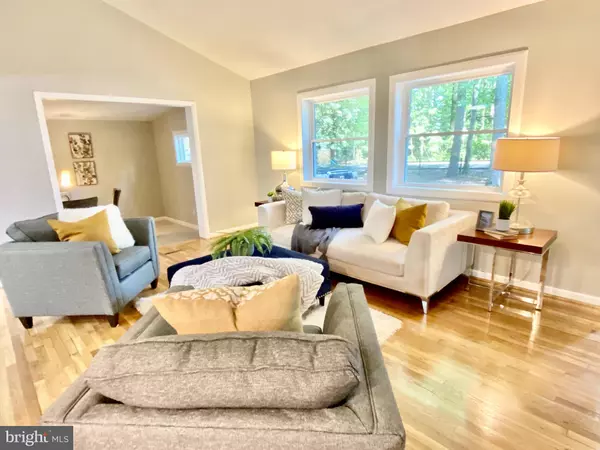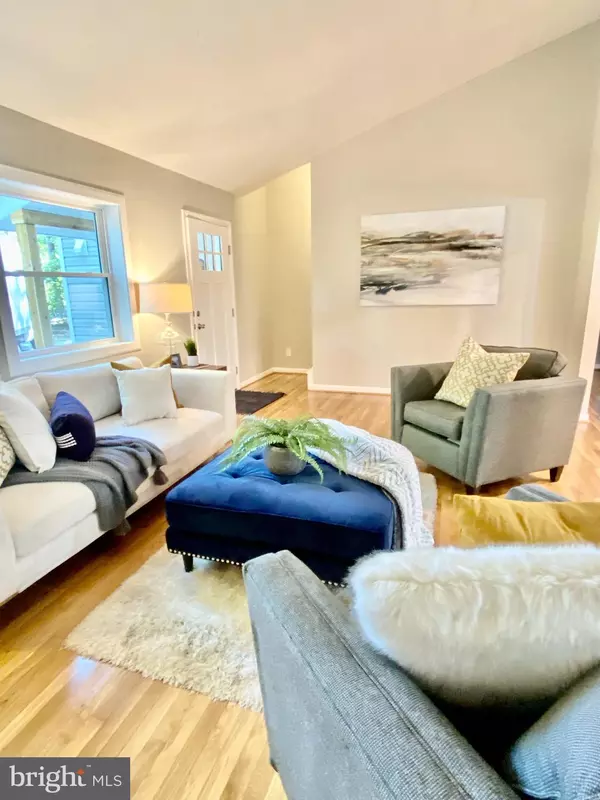$375,000
$379,000
1.1%For more information regarding the value of a property, please contact us for a free consultation.
3 Beds
3 Baths
2,140 SqFt
SOLD DATE : 10/01/2021
Key Details
Sold Price $375,000
Property Type Single Family Home
Sub Type Detached
Listing Status Sold
Purchase Type For Sale
Square Footage 2,140 sqft
Price per Sqft $175
Subdivision Carter Creek Estates
MLS Listing ID VALV2000054
Sold Date 10/01/21
Style Contemporary
Bedrooms 3
Full Baths 2
Half Baths 1
HOA Y/N N
Abv Grd Liv Area 2,140
Originating Board BRIGHT
Year Built 1978
Annual Tax Amount $1,234
Tax Year 2020
Property Description
Nestled on a private 3/4 acre cul-de-sac lot in Carter Creek Estates in the sought after town of Irvington, this beautiful home recently remodeled and is ready to move in. Kitchen has new cabinetry with new granite countertops and new appliances has a large island with plenty of seating plus separate dining area. Off the living room, with cathedral ceiling, is a bonus room which could be an office, playroom, or additional sleeping space. The living, dining & kitchen has refinished hardwood floors. On the back of the house is a family room, with cathedral ceilings, opening up to an oversized newly stained rear deck. 1st floor primary bedroom with a private en suite with a new vanity, new toilet, walk-in shower with new ceramic tile & flooring. There is 1/2 bath in hall. The downstairs has an additional bedroom which could also be an overflow family/rec/play room. Upstairs is 2 additional bedrooms & updated full bathroom. Home has all new ceiling fans, light fixtures, carpet & newly painted. Exterior boasts new dimensional roof, new thermal windows & new maintenance-free vinyl siding. Enjoy small town living and dining in Irvington.
Location
State VA
County Lancaster
Zoning RESIDENTIAL
Rooms
Other Rooms Living Room, Primary Bedroom, Kitchen, Family Room, Office, Bonus Room
Main Level Bedrooms 1
Interior
Interior Features Carpet, Ceiling Fan(s), Dining Area, Family Room Off Kitchen, Floor Plan - Open, Kitchen - Eat-In, Kitchen - Island, Primary Bath(s), Recessed Lighting, Tub Shower, Upgraded Countertops, Wood Floors
Hot Water Electric
Heating Heat Pump(s)
Cooling Heat Pump(s)
Equipment Dishwasher, Stove, Range Hood, Stainless Steel Appliances
Fireplace N
Appliance Dishwasher, Stove, Range Hood, Stainless Steel Appliances
Heat Source Electric
Exterior
Exterior Feature Deck(s)
Garage Spaces 6.0
Water Access N
Roof Type Architectural Shingle,Built-Up
Accessibility None
Porch Deck(s)
Total Parking Spaces 6
Garage N
Building
Story 2
Foundation Crawl Space
Sewer Private Septic Tank
Water Public
Architectural Style Contemporary
Level or Stories 2
Additional Building Above Grade
Structure Type High,Cathedral Ceilings
New Construction N
Schools
Elementary Schools Lancaster
Middle Schools Lancaster
High Schools Lancaster
School District Lancaster County Public Schools
Others
Senior Community No
Tax ID 27C-1-9
Ownership Other
Acceptable Financing Cash, Conventional, FHA, VA
Listing Terms Cash, Conventional, FHA, VA
Financing Cash,Conventional,FHA,VA
Special Listing Condition Standard
Read Less Info
Want to know what your home might be worth? Contact us for a FREE valuation!

Our team is ready to help you sell your home for the highest possible price ASAP

Bought with Debbie K Price • Price Properties
"My job is to find and attract mastery-based agents to the office, protect the culture, and make sure everyone is happy! "







