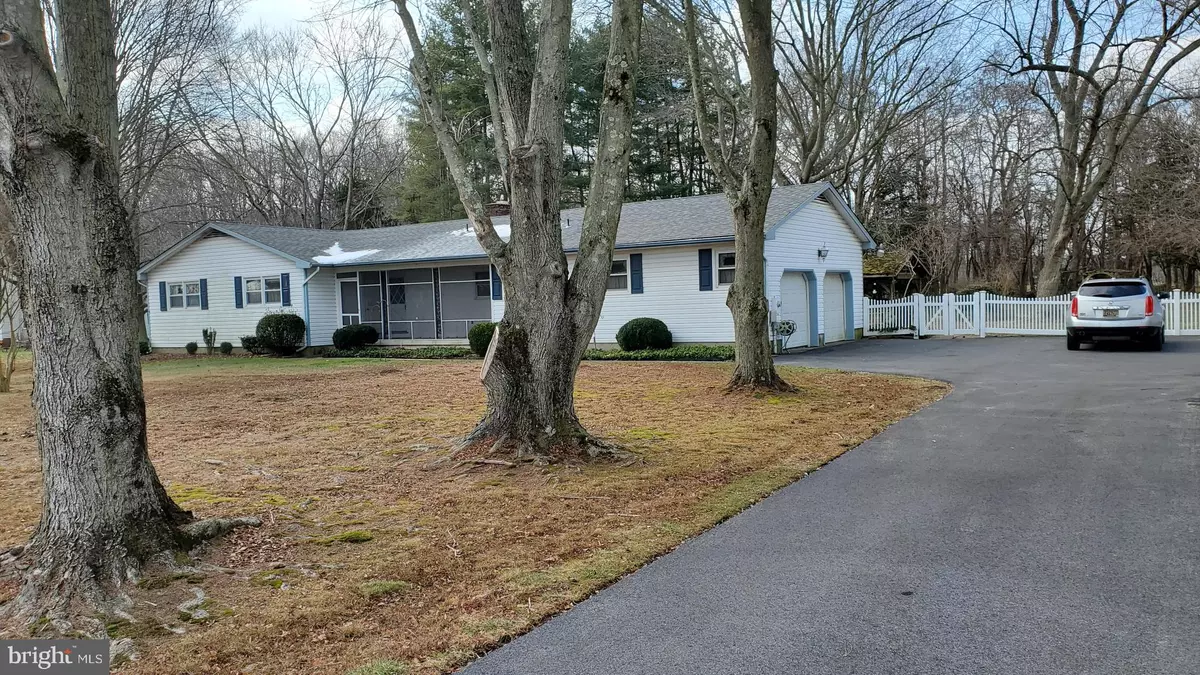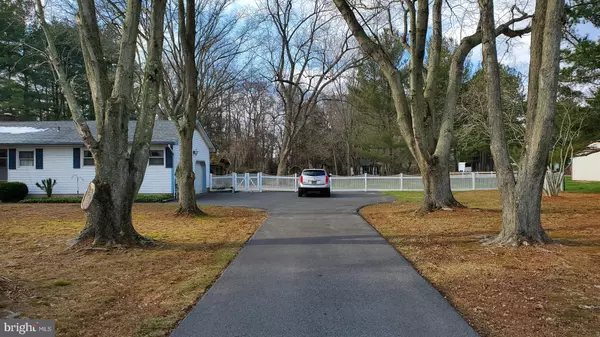$374,900
$374,900
For more information regarding the value of a property, please contact us for a free consultation.
3 Beds
2 Baths
2,146 SqFt
SOLD DATE : 03/23/2022
Key Details
Sold Price $374,900
Property Type Single Family Home
Sub Type Detached
Listing Status Sold
Purchase Type For Sale
Square Footage 2,146 sqft
Price per Sqft $174
Subdivision Moores Meadows
MLS Listing ID DEKT2005736
Sold Date 03/23/22
Style Ranch/Rambler
Bedrooms 3
Full Baths 2
HOA Y/N N
Abv Grd Liv Area 2,146
Originating Board BRIGHT
Year Built 1973
Annual Tax Amount $1,337
Tax Year 2021
Lot Size 2.200 Acres
Acres 2.2
Lot Dimensions 1.00 x 0.00
Property Description
Beautiful 3 bedroom, 2 bath Ranch on over 2acres. The home has a very unique open layout with a large eat in kitchen with a fireplace, island with seating and large Dining area for large family gatherings. The Kitchen also has handcrafted Amish kitchen cabinets and updated counters to make this a kitchen some only dream of. The massive living room area, just off the kitchen is perfect for relaxing in this quiet country home. the hallway leads to 3 large bedrooms one with its own bath and a hall bath for guests. Off the living room is what the current owner used as an art studio but would make an excellent sunroom. The home also has an attached workshop which could easily be converted to another bedroom. The HVAC system is only a few years old, but the baseboard heaters were left in the home as a backup system. The roof was replaced last year and although the home needs some updating it was very well cared for. The property has a large shed, a pond, 2 car oversized attached garage and large black top driveway. This home needs to be seen to be appreciated.
Location
State DE
County Kent
Area Capital (30802)
Zoning AC
Rooms
Main Level Bedrooms 3
Interior
Hot Water Electric
Heating Central
Cooling Central A/C
Heat Source Electric, Natural Gas
Exterior
Water Access N
Accessibility None
Garage N
Building
Story 1
Foundation Crawl Space
Sewer On Site Septic
Water Well
Architectural Style Ranch/Rambler
Level or Stories 1
Additional Building Above Grade, Below Grade
New Construction N
Schools
School District Capital
Others
Senior Community No
Tax ID LC-00-04700-01-2700-000
Ownership Fee Simple
SqFt Source Assessor
Special Listing Condition Standard
Read Less Info
Want to know what your home might be worth? Contact us for a FREE valuation!

Our team is ready to help you sell your home for the highest possible price ASAP

Bought with Sean P McCracken • RE/MAX Eagle Realty
"My job is to find and attract mastery-based agents to the office, protect the culture, and make sure everyone is happy! "







