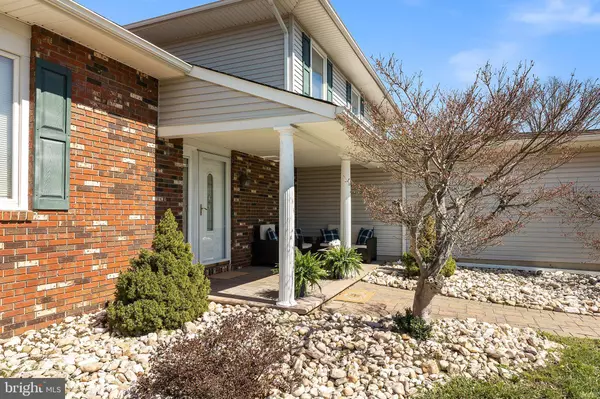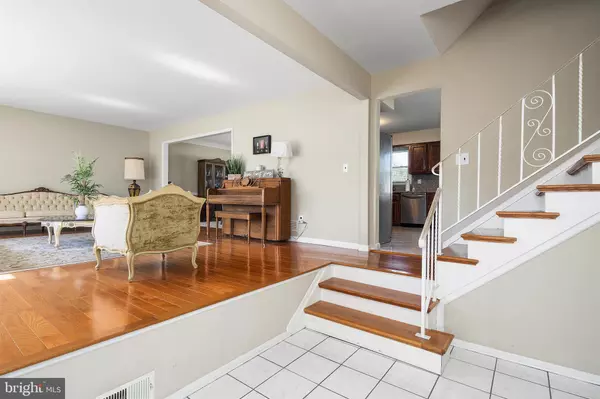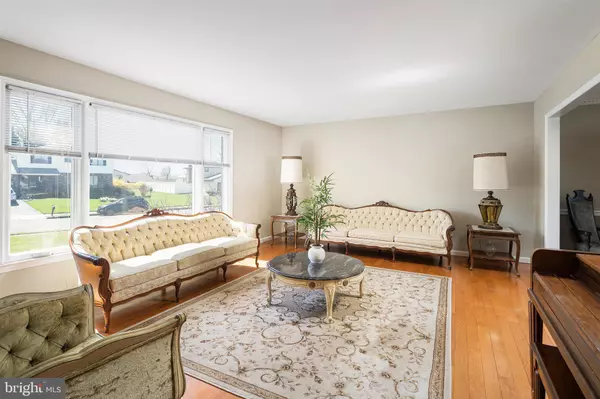$515,000
$495,000
4.0%For more information regarding the value of a property, please contact us for a free consultation.
5 Beds
3 Baths
2,940 SqFt
SOLD DATE : 05/24/2021
Key Details
Sold Price $515,000
Property Type Single Family Home
Sub Type Detached
Listing Status Sold
Purchase Type For Sale
Square Footage 2,940 sqft
Price per Sqft $175
Subdivision Golden Crest
MLS Listing ID NJME310160
Sold Date 05/24/21
Style Split Level
Bedrooms 5
Full Baths 3
HOA Y/N N
Abv Grd Liv Area 2,940
Originating Board BRIGHT
Year Built 1981
Annual Tax Amount $12,249
Tax Year 2019
Lot Size 0.723 Acres
Acres 0.72
Lot Dimensions 122.00 x 258.00
Property Description
Beautiful curb appeal is what greets you as you arrive at this spacious 5 bedroom, 3 full bath Concord model in much sought after Golden Crest in Hamilton Square! Upon entry from your rocking chair front porch, you will notice the custom gleaming Oregon hardwood flooring which graces most floors in this beautiful home. Gigantic combination formal living room/dining space for those who enjoy entertaining. Adjacent updated kitchen/ breakfast nook boasts granite countertops and backsplash, stainless appliances and sparkling ceramic tile flooring. Step down to your enormous family room space featuring full wall, brick wood burning fireplace and sliders to your massive backyard with concrete patio and newer white vinyl privacy fencing. This lovely home also has the added feature of a main floor bedroom with two walk in closets, next to a full updated bath for convenience. Travel upstairs on custom hardwood steps to the 4 additional nice sized bedrooms, all with hardwood flooring and featuring a primary bedroom suite with great closet space and updated bath. Upstairs is rounded out with another full size updated bath and gigantic linen closet. If thats not enough space for you, full unfinished basement with great storage space just waiting for your finishing touches!
Location
State NJ
County Mercer
Area Hamilton Twp (21103)
Zoning RES
Rooms
Basement Unfinished
Main Level Bedrooms 1
Interior
Hot Water Natural Gas
Heating Forced Air
Cooling Central A/C
Heat Source Natural Gas
Exterior
Parking Features Garage - Front Entry
Garage Spaces 2.0
Water Access N
Accessibility None
Attached Garage 2
Total Parking Spaces 2
Garage Y
Building
Story 2
Sewer Public Sewer
Water Public
Architectural Style Split Level
Level or Stories 2
Additional Building Above Grade, Below Grade
New Construction N
Schools
High Schools Steinert
School District Hamilton Township
Others
Senior Community No
Tax ID 03-01961-00045
Ownership Fee Simple
SqFt Source Assessor
Special Listing Condition Standard
Read Less Info
Want to know what your home might be worth? Contact us for a FREE valuation!

Our team is ready to help you sell your home for the highest possible price ASAP

Bought with Mark D Palumbo • EXP Realty, LLC
"My job is to find and attract mastery-based agents to the office, protect the culture, and make sure everyone is happy! "







