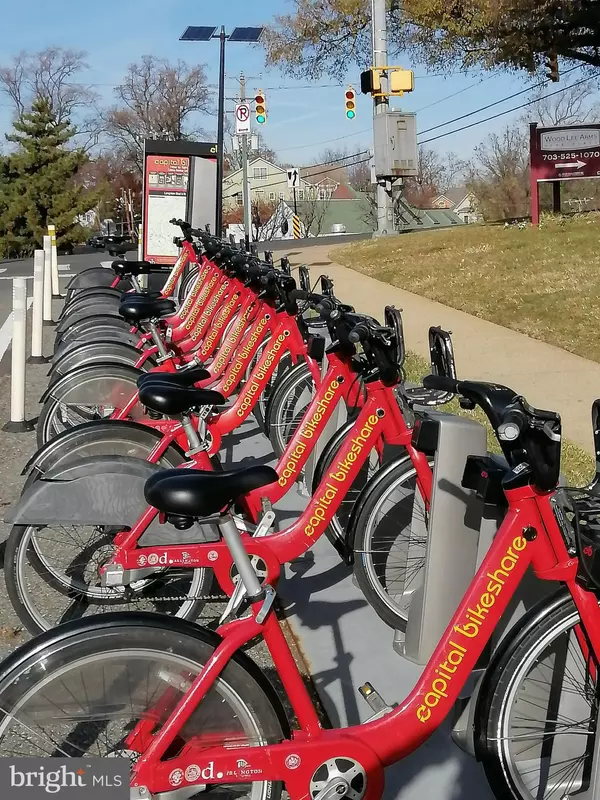$183,000
$149,900
22.1%For more information regarding the value of a property, please contact us for a free consultation.
1 Bed
1 Bath
764 SqFt
SOLD DATE : 01/31/2022
Key Details
Sold Price $183,000
Property Type Condo
Sub Type Condo/Co-op
Listing Status Sold
Purchase Type For Sale
Square Footage 764 sqft
Price per Sqft $239
Subdivision Lorcom House
MLS Listing ID VAAR2007930
Sold Date 01/31/22
Style Contemporary
Bedrooms 1
Full Baths 1
Condo Fees $575/mo
HOA Y/N N
Abv Grd Liv Area 764
Originating Board BRIGHT
Year Built 1965
Annual Tax Amount $2,270
Tax Year 2021
Property Description
Investor Special Arlington Condo Priced to Sell! Rare Opportunity. Come See your Fixer Upper, Flip or new Rental Property Before it's gone! This is a perfect spot for those wanting a bustling community but ease of access to highways and metro stops for commuting. There are many options for a great weekend on the town such as Livin' The Pie Life, Cowboy Cafe, and Lebanese Taverna Market. Chipotle & Starbucks conveniently located right across the street. Charming Stratford Park to enjoy a nice summer day playing basketball or baseball. A perfect location for those looking for a lovely neighborhood as well as active community. Look no further! Location, Location, Location. Minutes from Washington DC, the Metro & National Airport. Very close to Route 7, I-66, I-495. We're in a multiple bid situation. Please submit highest and best by 5pm Wednesday 1/5.
Location
State VA
County Arlington
Zoning RA6-15
Rooms
Main Level Bedrooms 1
Interior
Interior Features Ceiling Fan(s), Combination Dining/Living, Entry Level Bedroom, Elevator, Floor Plan - Traditional
Hot Water Electric
Heating Forced Air
Cooling Central A/C
Flooring Carpet
Equipment Dishwasher, Disposal, Refrigerator
Fireplace N
Appliance Dishwasher, Disposal, Refrigerator
Heat Source Electric
Laundry Basement
Exterior
Exterior Feature Brick
Parking Features Garage - Front Entry, Inside Access, Covered Parking
Garage Spaces 2.0
Amenities Available Common Grounds, Elevator, Extra Storage, Laundry Facilities, Storage Bin
Water Access N
View Street
Accessibility None
Porch Brick
Total Parking Spaces 2
Garage N
Building
Story 7
Unit Features Mid-Rise 5 - 8 Floors
Sewer Public Sewer
Water Public
Architectural Style Contemporary
Level or Stories 7
Additional Building Above Grade, Below Grade
New Construction N
Schools
Elementary Schools Glebe
Middle Schools Williamsburg
High Schools Yorktown
School District Arlington County Public Schools
Others
Pets Allowed Y
HOA Fee Include Air Conditioning,Common Area Maintenance,Electricity,Ext Bldg Maint,Gas,Heat,Insurance,Lawn Maintenance,Management,Sewer,Snow Removal,Trash
Senior Community No
Tax ID 07-001-022
Ownership Condominium
Security Features Main Entrance Lock
Acceptable Financing Cash, Conventional, VA
Horse Property N
Listing Terms Cash, Conventional, VA
Financing Cash,Conventional,VA
Special Listing Condition Standard
Pets Allowed No Pet Restrictions
Read Less Info
Want to know what your home might be worth? Contact us for a FREE valuation!

Our team is ready to help you sell your home for the highest possible price ASAP

Bought with Non Member • Non Subscribing Office
"My job is to find and attract mastery-based agents to the office, protect the culture, and make sure everyone is happy! "







