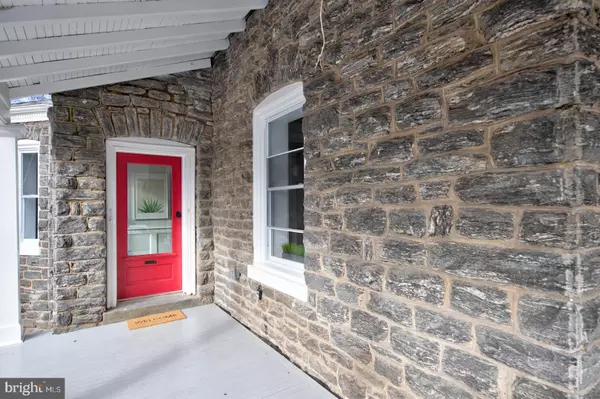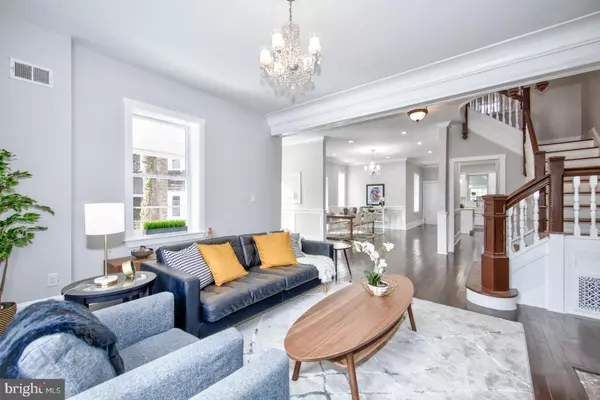$645,500
$650,000
0.7%For more information regarding the value of a property, please contact us for a free consultation.
5 Beds
4 Baths
2,760 SqFt
SOLD DATE : 01/16/2020
Key Details
Sold Price $645,500
Property Type Single Family Home
Sub Type Twin/Semi-Detached
Listing Status Sold
Purchase Type For Sale
Square Footage 2,760 sqft
Price per Sqft $233
Subdivision Mt Airy (West)
MLS Listing ID PAPH854446
Sold Date 01/16/20
Style Victorian
Bedrooms 5
Full Baths 3
Half Baths 1
HOA Y/N N
Abv Grd Liv Area 2,760
Originating Board BRIGHT
Year Built 1925
Annual Tax Amount $5,027
Tax Year 2020
Lot Size 7,030 Sqft
Acres 0.16
Lot Dimensions 40.00 x 175.75
Property Description
Classic West Mt. Airy restoration. This large solid stone twin with detached 2 car garage has been masterfully renovated with a true craftsman s touch. Many original details compliment a blend of true character and great modern amenities. Enter through your front wrap around porch into your foyer which leads to the elegant, open concept floor plan. The original fireplace and mantle are the showpieces of the living room. The dining room and kitchen intertwine for that perfect flow when entertaining. The kitchen is a true chef s kitchen with plenty of countertop space and storage, and a beautiful exposed brick wall above the stove. Behind the kitchen is your large mudroom & powder room which leads to your expansive backyard and 2 car garage. Walk up the impressive staircase to your second level where you will find the master suite, laundry area, a hall bath, and your second bedroom which is currently being used as an office. From this room you can exit to your second-floor balcony where you can sit in peace, sip your tea or coffee as you relax in the treetops and take in nature. This office has beautiful millwork, pocket doors, and large closets. The master suite has a walk-in closet area that could also be used as an office. Your bright bathroom will make you feel like you are in an eloquent spa as you relax in your large soaking tub. Your 3rd level is complete with 3 bedrooms, a full hall bath and a loft area. Climb the spiral staircase to the loft to get the full feel of it. Also don t miss the door to the large open attic which would be great for additional storage. Additional features include: New roof, new windows, all new systems including Central AC, large windows with deep sills, impressive staircase, millwork throughout, recessed lighting, arching bump out nook in the dining room, large clean basement ready for your finishing touches, and a large partially fenced yard. Don t wait, set up your appointment today!
Location
State PA
County Philadelphia
Area 19119 (19119)
Zoning RSA2
Rooms
Other Rooms Mud Room
Basement Other
Interior
Heating Forced Air
Cooling Central A/C
Fireplaces Number 1
Fireplace Y
Heat Source Natural Gas
Laundry Upper Floor
Exterior
Garage Garage - Rear Entry
Garage Spaces 2.0
Fence Partially
Waterfront N
Water Access N
Accessibility None
Parking Type Detached Garage
Total Parking Spaces 2
Garage Y
Building
Story 3+
Sewer Public Sewer
Water Public
Architectural Style Victorian
Level or Stories 3+
Additional Building Above Grade, Below Grade
New Construction N
Schools
School District The School District Of Philadelphia
Others
Senior Community No
Tax ID 223022000
Ownership Fee Simple
SqFt Source Assessor
Special Listing Condition Standard
Read Less Info
Want to know what your home might be worth? Contact us for a FREE valuation!

Our team is ready to help you sell your home for the highest possible price ASAP

Bought with Leah Milito • Space & Company

"My job is to find and attract mastery-based agents to the office, protect the culture, and make sure everyone is happy! "







