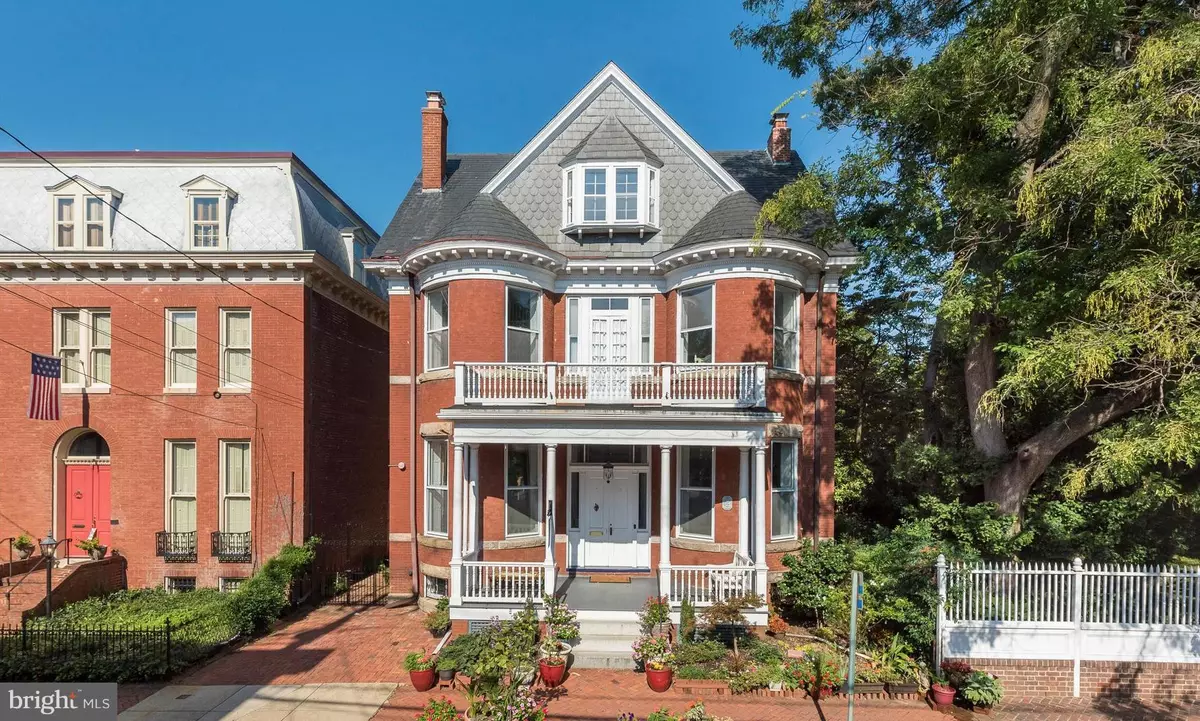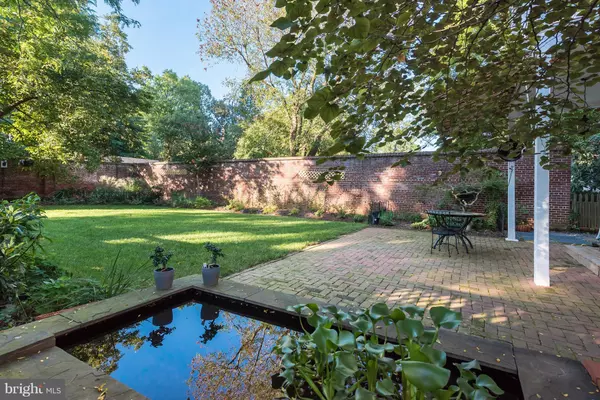$1,550,000
$1,575,000
1.6%For more information regarding the value of a property, please contact us for a free consultation.
7 Beds
7 Baths
5,816 SqFt
SOLD DATE : 03/17/2021
Key Details
Sold Price $1,550,000
Property Type Single Family Home
Sub Type Detached
Listing Status Sold
Purchase Type For Sale
Square Footage 5,816 sqft
Price per Sqft $266
Subdivision Historic District
MLS Listing ID MDAA453638
Sold Date 03/17/21
Style Victorian
Bedrooms 7
Full Baths 6
Half Baths 1
HOA Y/N N
Abv Grd Liv Area 5,816
Originating Board BRIGHT
Year Built 1885
Annual Tax Amount $17,634
Tax Year 2021
Lot Size 7,518 Sqft
Acres 0.17
Property Description
Elegant and welcoming brick Queen Anne Victorian in the heart of Downtown Annapolis. Enjoy easy living in this center hall floor plan with excellent flow and rooms for every purpose. Amazing restoration includes plaster walls, soaring ceilings, ceiling medallions, heart pine floors. Gorgeous preserved original interior shutters/windows/staircase/vestibule/sliding interior doors/front door & porch. Beautiful tile baths, updated heating/cooling, sprinkler system thru out, great eat-in kitchen with chef's range, wine cellar. Extra large lovely garden with a rare opportunity to add a pool and still have plenty of room for entertaining and relaxing. Home offers a wonderful opportunity for a large home office. Home has an excellent history of short term rentals. Maryland Avenue is the most charming street with boutiques, shops and restaurants.
Location
State MD
County Anne Arundel
Zoning RESIDENTIAL
Rooms
Other Rooms Living Room, Dining Room, Primary Bedroom, Sitting Room, Bedroom 2, Bedroom 3, Bedroom 4, Bedroom 5, Kitchen, Family Room, Library, Foyer, Breakfast Room, Bedroom 1, Study, Bedroom 6, Additional Bedroom
Basement Connecting Stairway, Side Entrance, Outside Entrance
Interior
Interior Features Breakfast Area, Kitchen - Gourmet, Dining Area, Built-Ins, Upgraded Countertops, Crown Moldings, Window Treatments, Primary Bath(s), Wood Floors, Floor Plan - Open, Floor Plan - Traditional
Hot Water Natural Gas
Heating Central, Forced Air
Cooling Ceiling Fan(s), Zoned, Central A/C
Fireplaces Number 3
Fireplaces Type Mantel(s), Gas/Propane
Equipment Dishwasher, Disposal, Dryer - Front Loading, Icemaker, Oven - Self Cleaning, Refrigerator, Washer - Front Loading, Exhaust Fan, Oven/Range - Gas, Range Hood, Microwave
Fireplace Y
Window Features Wood Frame,Screens,Bay/Bow
Appliance Dishwasher, Disposal, Dryer - Front Loading, Icemaker, Oven - Self Cleaning, Refrigerator, Washer - Front Loading, Exhaust Fan, Oven/Range - Gas, Range Hood, Microwave
Heat Source Natural Gas
Exterior
Exterior Feature Patio(s), Porch(es)
Garage Spaces 1.0
Fence Other, Rear
Waterfront N
Water Access N
View City, Garden/Lawn, Trees/Woods
Roof Type Slate,Asphalt
Accessibility Other
Porch Patio(s), Porch(es)
Road Frontage City/County
Parking Type Driveway
Total Parking Spaces 1
Garage N
Building
Lot Description Landscaping, Pond, Private
Story 3.5
Sewer Public Sewer
Water Public
Architectural Style Victorian
Level or Stories 3.5
Additional Building Above Grade
Structure Type 9'+ Ceilings,High,Plaster Walls,Dry Wall
New Construction N
Schools
Elementary Schools Annapolis
Middle Schools Wiley H. Bates
High Schools Annapolis
School District Anne Arundel County Public Schools
Others
Senior Community No
Tax ID 020600008257120
Ownership Fee Simple
SqFt Source Assessor
Security Features Smoke Detector,Sprinkler System - Indoor
Special Listing Condition Standard
Read Less Info
Want to know what your home might be worth? Contact us for a FREE valuation!

Our team is ready to help you sell your home for the highest possible price ASAP

Bought with Eva Illenyi Sheres • Coldwell Banker Realty

"My job is to find and attract mastery-based agents to the office, protect the culture, and make sure everyone is happy! "







