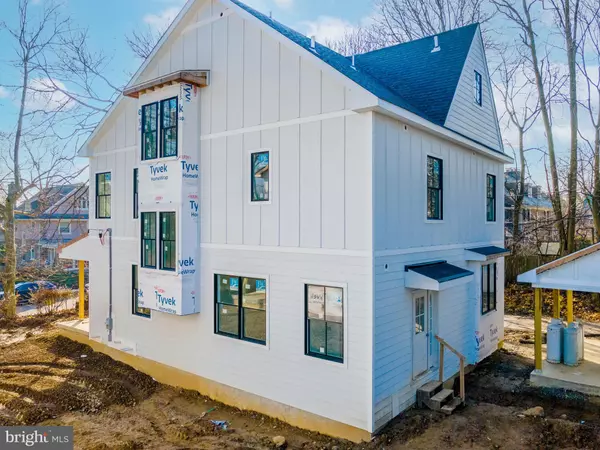$929,000
$929,000
For more information regarding the value of a property, please contact us for a free consultation.
5 Beds
4 Baths
4,200 SqFt
SOLD DATE : 07/13/2021
Key Details
Sold Price $929,000
Property Type Single Family Home
Sub Type Detached
Listing Status Sold
Purchase Type For Sale
Square Footage 4,200 sqft
Price per Sqft $221
Subdivision Mt Airy (East)
MLS Listing ID PAPH975624
Sold Date 07/13/21
Style Traditional
Bedrooms 5
Full Baths 3
Half Baths 1
HOA Y/N N
Abv Grd Liv Area 4,200
Originating Board BRIGHT
Year Built 2021
Tax Year 2021
Property Description
Unlike anything you've seen, AUDAX Homes has reimagined the meaning of a cottage and transformed it into a modern getaway than can now be your home. The Clearview Cottages are perfectly located on an idyllic, tree-lined street in the heart of Mount Airy. The two new construction homes offer size, modern style and conveniences rarely found in this neighborhood. Both homes are elevated off the street and surrounded by a beautiful stone wall a few steps up and you're greeted by a picturesque lush green yard that extends down the side of the home to the driveway. The 2 car PARKING is comprised of a separate garage and carport for each home. A diamond motif walkway guides you to the covered porch and the front entrance of this truly special home. The home's main entrance features a vestibule custom millwork cabinetry and coat closet - this area is conveniently tiled so you can clean the kids or 4 legged-friends easily. Beyond the sitting area, off of the vestibule, is the bright and open main level with hardwood floors, recessed lighting, and hand crafted millwork and trim throughout. The large living area has huge bay windows that allow an incredible amount of natural light in. Each home also includes gas fireplace to keep cozy on cold nights. The dining room can easily accommodate a table for 12. Every inch of this first level is designed for entertaining and comfortable home flow. Next to the center staircase is a den/office with bi-parting 15 panel barn doors for privacy. The true heart of the home is the spectacular Chef's kitchen with custom cabinetry, quartz countertops, a full tile backsplash and a designer stainless steel appliance package. Thoughtful touches include a farmhouse sink, pot filler faucet over the stove and an oversized island with seating for 6. The island also includes a secondary prep sink. On the second level, there are 3 generous size bedrooms and your grand Owner s Suite. The hallway full bathroom has designer tile finishes and vanities. A laundry room is conveniently placed across the hall. The luxurious owner's suite comprises of a large bedroom with 4 bright windows and a huge walk-in closet. The spa-like en-suite provides a daily retreat with its free standing soaking tub, double rainfall shower heads and double vanity with makeup bench. An optional private guest suite can be found on the third floor. This suite is flanked by a walk-in closet on one side and an ensuite with double vanities, a standing shower, and a water closet on the other. Flexible attic space completes this level. This home can be pre-wired for smart home tech and also comes with an extensive1-year builder warranty and the FULL 10-year tax abatement. The Clearview Cottages combine the best of suburban living with the conveniences of the city! Homes are now framed and walkable. Deliveries expected for Q1 2021 *All square footage numbers are approximate and include above and below grade square footage. Square footage & real estate taxes should be verified by the buyer.*
Location
State PA
County Philadelphia
Area 19119 (19119)
Zoning RSA5
Rooms
Basement Fully Finished
Main Level Bedrooms 5
Interior
Hot Water Natural Gas
Heating Forced Air
Cooling Central A/C
Heat Source Natural Gas
Laundry Has Laundry
Exterior
Garage Covered Parking
Garage Spaces 2.0
Carport Spaces 1
Waterfront N
Water Access N
Accessibility None
Parking Type Detached Carport, Detached Garage
Total Parking Spaces 2
Garage Y
Building
Story 3
Sewer Public Sewer
Water Public
Architectural Style Traditional
Level or Stories 3
Additional Building Above Grade
New Construction Y
Schools
School District The School District Of Philadelphia
Others
Senior Community No
Tax ID 222114102
Ownership Fee Simple
SqFt Source Estimated
Special Listing Condition Standard
Read Less Info
Want to know what your home might be worth? Contact us for a FREE valuation!

Our team is ready to help you sell your home for the highest possible price ASAP

Bought with Abigail Trimborn • Long & Foster Real Estate, Inc.

"My job is to find and attract mastery-based agents to the office, protect the culture, and make sure everyone is happy! "







