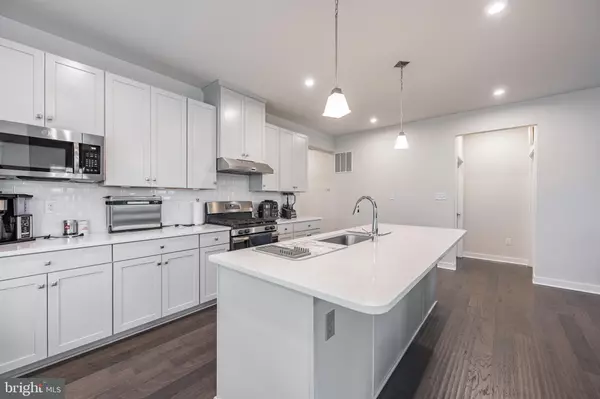$435,000
$425,000
2.4%For more information regarding the value of a property, please contact us for a free consultation.
2 Beds
3 Baths
2,525 SqFt
SOLD DATE : 03/18/2022
Key Details
Sold Price $435,000
Property Type Single Family Home
Sub Type Detached
Listing Status Sold
Purchase Type For Sale
Square Footage 2,525 sqft
Price per Sqft $172
Subdivision Legacy At Odessa National
MLS Listing ID DENC2015138
Sold Date 03/18/22
Style Ranch/Rambler
Bedrooms 2
Full Baths 3
HOA Fees $242/mo
HOA Y/N Y
Abv Grd Liv Area 2,525
Originating Board BRIGHT
Year Built 2019
Annual Tax Amount $3,269
Tax Year 2021
Lot Size 5,663 Sqft
Acres 0.13
Lot Dimensions 0.00 x 0.00
Property Description
Welcome home to 569 Stonehaven Drive located in the 55+ Community of Odessa National Southerness. This stunning Ryan Home was built in 2019 and offers 2 bedrooms and 3 full bathrooms. From the moment you pull up you will notice how special this home really is. Upon entry, you are greeted by engineered hardwood floors that run throughout the first floor. The spacious eat-in kitchen boasts white cabinetry, granite countertops, stainless steel appliances, and a large island with a breakfast bar. The kitchen opens up to the living room with a fireplace and an accent wall. Plenty of windows throughout the main living area, which allows for an ample amount of natural light. The owners suite has a tray ceiling with a ceiling fan, a large walk in closet and en-suite bathroom. The second bedroom has three large windows, double doors, and is right next to a full bathroom. An additional office/flex space that could be utilized as a third bedroom completes the main floor. As if all of this wasnt enough, the huge finished basement has high ceilings with recessed lighting and a built-in bar perfect for gathering and entertaining. There is also a full bathroom located in the basement. Two car garage is attached with access to the home. Outside is a deck with an overhead roof and views of the pool and tennis courts. This 55+ community also offers a clubhouse. A unique aspect of this property is the open lot next store that will never be built. Within close proximity to Route 1, making traveling a breeze. Dont miss this gorgeous home on your tour!
Location
State DE
County New Castle
Area South Of The Canal (30907)
Zoning S
Rooms
Other Rooms Living Room, Dining Room, Primary Bedroom, Bedroom 2, Kitchen, Family Room, Office, Primary Bathroom, Full Bath
Basement Full, Fully Finished
Main Level Bedrooms 2
Interior
Interior Features Ceiling Fan(s), Kitchen - Eat-In, Wood Floors, Carpet, Recessed Lighting, Combination Kitchen/Dining, Primary Bath(s), Stall Shower, Walk-in Closet(s), Tub Shower, Wet/Dry Bar
Hot Water Natural Gas
Heating Forced Air
Cooling Central A/C
Flooring Carpet, Hardwood
Fireplaces Number 1
Fireplaces Type Gas/Propane
Equipment Built-In Range, Dishwasher, Disposal, Built-In Microwave, Range Hood, Stainless Steel Appliances
Fireplace Y
Appliance Built-In Range, Dishwasher, Disposal, Built-In Microwave, Range Hood, Stainless Steel Appliances
Heat Source Natural Gas
Exterior
Exterior Feature Porch(es)
Parking Features Garage Door Opener
Garage Spaces 4.0
Amenities Available Club House, Swimming Pool, Tennis Courts
Water Access N
Roof Type Pitched,Shingle
Accessibility None
Porch Porch(es)
Attached Garage 2
Total Parking Spaces 4
Garage Y
Building
Story 1
Foundation Other
Sewer Public Sewer
Water Public
Architectural Style Ranch/Rambler
Level or Stories 1
Additional Building Above Grade, Below Grade
Structure Type Tray Ceilings
New Construction N
Schools
School District Appoquinimink
Others
HOA Fee Include Common Area Maintenance,Trash,Snow Removal
Senior Community Yes
Age Restriction 55
Tax ID 14-013.31-317
Ownership Fee Simple
SqFt Source Assessor
Security Features Smoke Detector,Carbon Monoxide Detector(s)
Special Listing Condition Standard
Read Less Info
Want to know what your home might be worth? Contact us for a FREE valuation!

Our team is ready to help you sell your home for the highest possible price ASAP

Bought with Bertrand R Ferguson • Rush Home
"My job is to find and attract mastery-based agents to the office, protect the culture, and make sure everyone is happy! "







