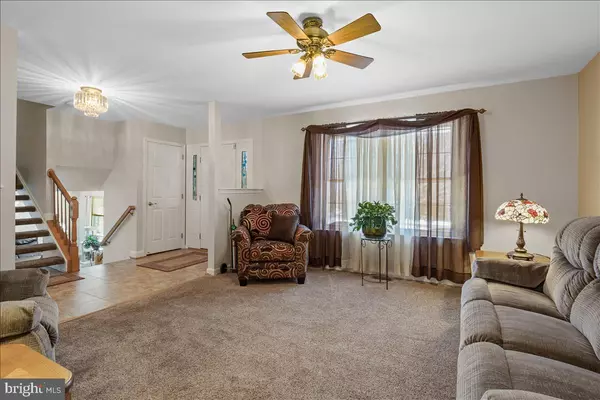$545,000
$539,999
0.9%For more information regarding the value of a property, please contact us for a free consultation.
3 Beds
3 Baths
2,960 SqFt
SOLD DATE : 02/14/2022
Key Details
Sold Price $545,000
Property Type Single Family Home
Sub Type Detached
Listing Status Sold
Purchase Type For Sale
Square Footage 2,960 sqft
Price per Sqft $184
Subdivision Arbor Greene
MLS Listing ID MDCA2003588
Sold Date 02/14/22
Style Split Level
Bedrooms 3
Full Baths 2
Half Baths 1
HOA Y/N N
Abv Grd Liv Area 2,316
Originating Board BRIGHT
Year Built 1998
Annual Tax Amount $4,370
Tax Year 2021
Lot Size 1.080 Acres
Acres 1.08
Property Description
Original owners pride and joy! If you want a neighborhood and some privacy too, this is it! Beautiful lot sitting back off the road that backs to trees. Not only does it have a gorgeous flat back yard, it also has a gorgeous inground pool 16 x 32 with a gazebo for great summertime fun! You can also sit on the sun porch with cedar ceilings and enjoy the views which is just off the kitchen. So many upgrades are yours in this lovely home. In the last five years you have new replacement windows, 50 year roof, new sand filter on the pool and liner on in the pool, stainless appliances and gorgeous new granite counter tops. The master bath has also been upgraded to a ceramic shower and new fixtures. There is also a 4th level with a 5 foot crawl space that is heated and cooled below the lower level. Open and airy, this plan has been modified from the typical split level in Arbor Greene. Larger family room, 3 good size bedrooms upstairs and open stair cases to upper and lower levels. The yard features 2 sheds for extra storage , one just for the pool pump and all the pool furniture and the Polaris that makes cleaning the pool a breeze. Looking to sell AS IS and is in great condition! Just 25 minutes to Joint Base Andrews and 35 minutes to Annapolis. No covenants and restrictions in the neighborhood either. More photos are coming on Monday!
Location
State MD
County Calvert
Zoning A
Rooms
Other Rooms Living Room, Primary Bedroom, Bedroom 2, Bedroom 3, Kitchen, Family Room, Sun/Florida Room, Bathroom 1, Primary Bathroom
Basement Daylight, Partial, Outside Entrance
Interior
Interior Features Carpet, Combination Kitchen/Dining, Floor Plan - Open, Kitchen - Eat-In, Kitchen - Table Space, Tub Shower, Stall Shower, Upgraded Countertops, Walk-in Closet(s)
Hot Water Electric
Heating Heat Pump(s)
Cooling Central A/C
Flooring Carpet, Luxury Vinyl Tile, Luxury Vinyl Plank
Equipment Built-In Microwave, Dishwasher, Exhaust Fan, Refrigerator, Icemaker, Stove
Fireplace N
Window Features Energy Efficient,Low-E,Replacement
Appliance Built-In Microwave, Dishwasher, Exhaust Fan, Refrigerator, Icemaker, Stove
Heat Source Electric
Exterior
Garage Garage - Front Entry
Garage Spaces 3.0
Carport Spaces 1
Pool Fenced, In Ground
Waterfront N
Water Access N
View Trees/Woods
Roof Type Asphalt
Accessibility None
Parking Type Driveway, Attached Garage, Detached Carport
Attached Garage 2
Total Parking Spaces 3
Garage Y
Building
Story 3
Foundation Crawl Space
Sewer Septic Exists
Water Well
Architectural Style Split Level
Level or Stories 3
Additional Building Above Grade, Below Grade
New Construction N
Schools
Elementary Schools Sunderland
Middle Schools Northern
High Schools Northern
School District Calvert County Public Schools
Others
Senior Community No
Tax ID 0503122824
Ownership Fee Simple
SqFt Source Assessor
Acceptable Financing Conventional, FHA, VA
Horse Property N
Listing Terms Conventional, FHA, VA
Financing Conventional,FHA,VA
Special Listing Condition Standard
Read Less Info
Want to know what your home might be worth? Contact us for a FREE valuation!

Our team is ready to help you sell your home for the highest possible price ASAP

Bought with Harmony K Campbell • Coldwell Banker Realty

"My job is to find and attract mastery-based agents to the office, protect the culture, and make sure everyone is happy! "







