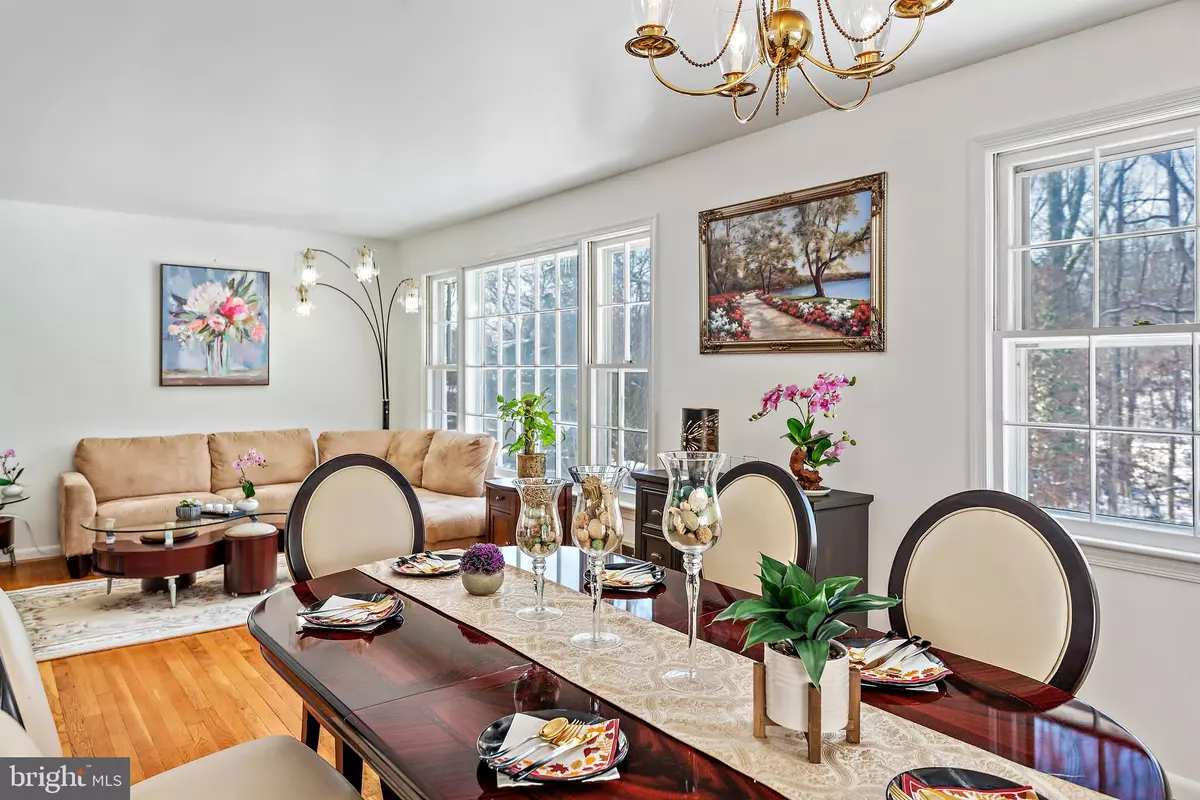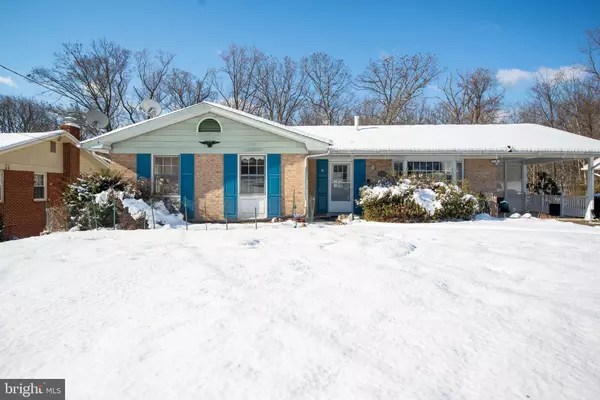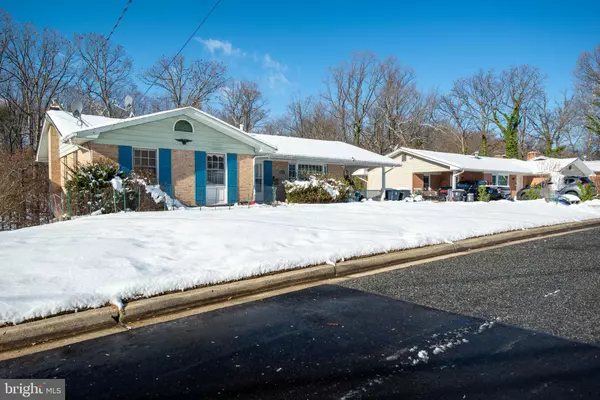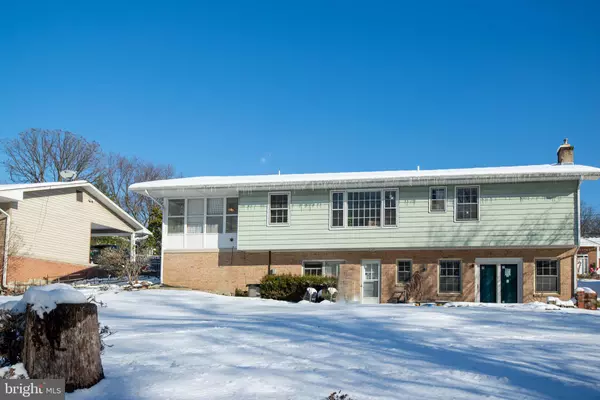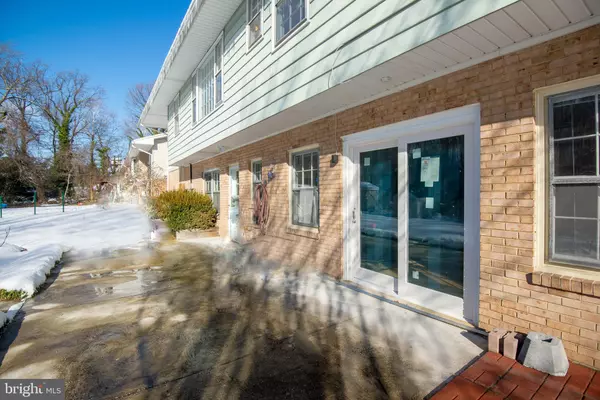$535,000
$550,000
2.7%For more information regarding the value of a property, please contact us for a free consultation.
6 Beds
3 Baths
2,894 SqFt
SOLD DATE : 03/25/2022
Key Details
Sold Price $535,000
Property Type Single Family Home
Sub Type Detached
Listing Status Sold
Purchase Type For Sale
Square Footage 2,894 sqft
Price per Sqft $184
Subdivision Pleasant Knolls
MLS Listing ID MDPG2025020
Sold Date 03/25/22
Style Ranch/Rambler
Bedrooms 6
Full Baths 2
Half Baths 1
HOA Y/N N
Abv Grd Liv Area 1,528
Originating Board BRIGHT
Year Built 1965
Annual Tax Amount $6,059
Tax Year 2021
Lot Size 0.285 Acres
Acres 0.28
Property Description
BUYERS FINANCIAL FAILED, CANT CLEAR TO CLOSE. BACK ON MARKET. YOUR TURN TO TAKE IT OVER. WHETHER YOU ARE LOOKING FOR A HOME TO ENTERTAIN OR RAISING A FAMILY. THIS HOME HAS EVERYTHING YOU ARE LOOKING FOR AND MORE!
MAIN LEVEL: LARGE MASTER BEDROOM SUITE, 3 SPACIOUS BEDROOMS, SHARED FULL BATHROOM, LARGE OPEN LIVING ROOM AND DINING ROOM, KITCHEN WITH NEW CERAMIC TILES AND RANGE STOVE (UPGRADED ONE YEAR AGO). HARDWOOD FLOORING THROUGHOUT MAIN LEVEL. LOWER LEVEL/BASEMENT: TWO SPACIOUS BEDROOMS, OVERSIZED PLAYROOM (BIG ENOUGH TO COMFORTABLY ENTERTAIN 20 PEOPLE), MASSIVE UTILITY ROOM CAN POTENTIALLY BE CONVERTED TO AN ADDITIONAL BEDROOM, CRAFT ROOM OR EXTRA STORAGE ROOM.
EXTERIOR: ATTACHED CARPORT, BONUS SUNROOM, LARGE FLAT BACKYARD WITH STAMPED CONCRETE PATIO, NEW STORAGE SHED, NEW DOORS AND STORM DOORS. NEW PAINT THROUGHOUT ENTIRE HOME. THE LIST GOES ON AND ON
LOCATION, LOCATION, LOCATION!!CONVENIENTLY LOCATED NEAR SHOPPING CENTERS, I-95, 495, ROUTE 29, ICC, FDA.
COME AND PREPARE TO BE IMPRESSED!
OPEN HOUSE ON SATURDAY FROM 1:00 PM TO 3:00 PM. COMPLIMENTARY SNACKS & REFRESHMENTS. COME TAKE A TOUR AND MAKE THIS YOUR NEW HOME!
Location
State MD
County Prince Georges
Zoning RR
Rooms
Basement Fully Finished
Main Level Bedrooms 4
Interior
Interior Features Ceiling Fan(s), Combination Dining/Living, Dining Area, Family Room Off Kitchen, Pantry
Hot Water Natural Gas
Heating Forced Air
Cooling Central A/C
Flooring Ceramic Tile, Carpet, Hardwood
Fireplaces Number 1
Fireplaces Type Brick
Equipment Dishwasher, Dryer - Electric, Microwave, Oven/Range - Gas, Washer - Front Loading
Fireplace Y
Appliance Dishwasher, Dryer - Electric, Microwave, Oven/Range - Gas, Washer - Front Loading
Heat Source Natural Gas
Exterior
Garage Spaces 2.0
Utilities Available Electric Available, Natural Gas Available, Water Available, Sewer Available
Waterfront N
Water Access N
Roof Type Shingle
Accessibility 2+ Access Exits
Parking Type Attached Carport
Total Parking Spaces 2
Garage N
Building
Story 1
Foundation Concrete Perimeter
Sewer Public Sewer
Water Public
Architectural Style Ranch/Rambler
Level or Stories 1
Additional Building Above Grade, Below Grade
New Construction N
Schools
Elementary Schools Calverton
Middle Schools Buck Lodge
High Schools High Point
School District Prince George'S County Public Schools
Others
Pets Allowed N
Senior Community No
Tax ID 17010043737
Ownership Fee Simple
SqFt Source Assessor
Acceptable Financing Conventional, FHA, Cash, VA
Listing Terms Conventional, FHA, Cash, VA
Financing Conventional,FHA,Cash,VA
Special Listing Condition Standard
Read Less Info
Want to know what your home might be worth? Contact us for a FREE valuation!

Our team is ready to help you sell your home for the highest possible price ASAP

Bought with Dora P Saucedo • Taylor Properties

"My job is to find and attract mastery-based agents to the office, protect the culture, and make sure everyone is happy! "


