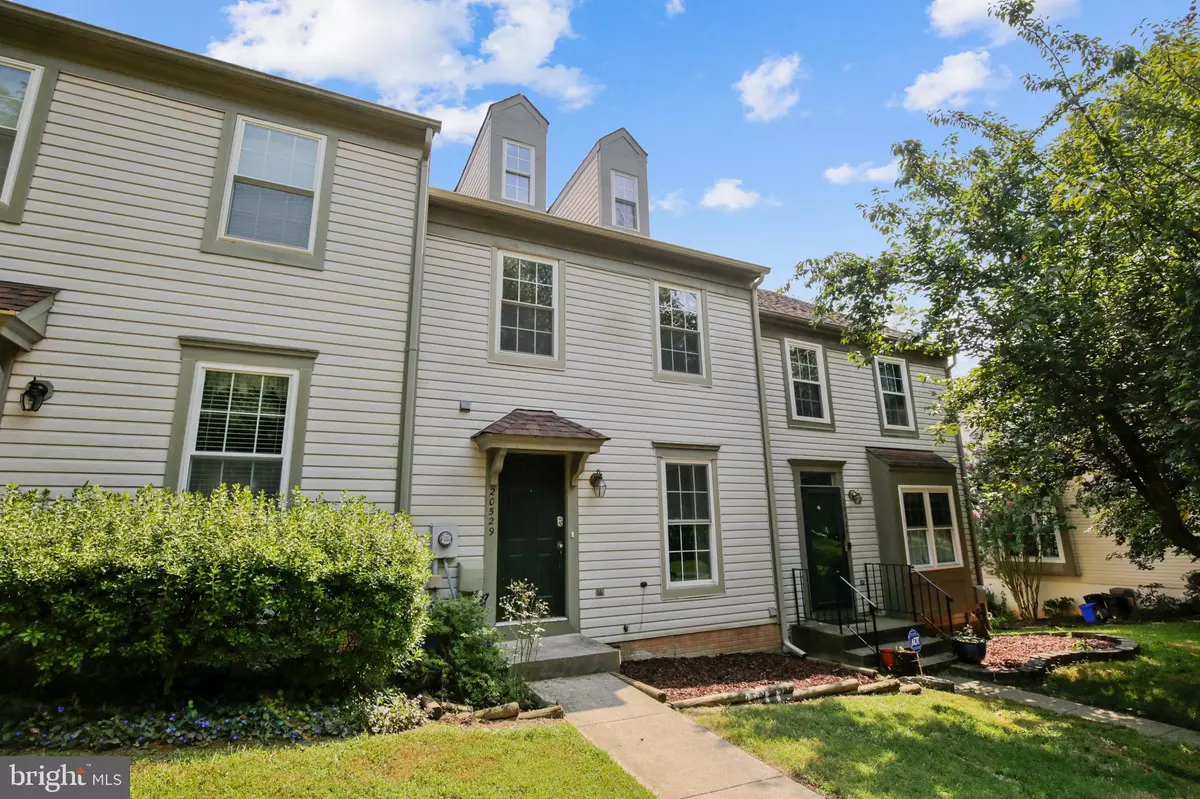$330,000
$299,000
10.4%For more information regarding the value of a property, please contact us for a free consultation.
2 Beds
3 Baths
1,152 SqFt
SOLD DATE : 10/19/2021
Key Details
Sold Price $330,000
Property Type Townhouse
Sub Type Interior Row/Townhouse
Listing Status Sold
Purchase Type For Sale
Square Footage 1,152 sqft
Price per Sqft $286
Subdivision Churchill Town Sector
MLS Listing ID MDMC2017018
Sold Date 10/19/21
Style Loft,Traditional,Contemporary
Bedrooms 2
Full Baths 1
Half Baths 2
HOA Fees $100/mo
HOA Y/N Y
Abv Grd Liv Area 1,152
Originating Board BRIGHT
Year Built 1985
Annual Tax Amount $2,919
Tax Year 2020
Lot Size 1,440 Sqft
Acres 0.03
Property Description
Spacious, four level home with flexible loft space. As of Summer 2021, NEW roof and gutters, luxury plank flooring throughout. Freshly painted interior in designer neutral palette. Open concept main level with powder room. Brand new black stainless refrigerator, kitchen has room for a breakfast nook. First upper level features two large bedrooms. Owners suite connects to bath, and boasts additional loft level; this large bonus room is ideal as a home office, gym, nursery, or playroom. Vaulted ceilings, dormers, skylights. Finished lower level with walk out to deck, wood burning fireplace, half bath. Laundry room with ample storage, front loading red LG washer and dryer. Virtually staged.
Low fee HOA includes pool, sports courts, playgrounds, lake, 3+ miles of walk paths. Open parking. Quick access to 27, 270, 370, near bus routes to MARC, METRO. Surrounded by regional parks, shopping, dining, conveniences, even Top Golf.
OPEN HOUSE Sunday, September 26th, from 1 pm to 3 pm. Seller will review offers as they come in, and may ratify a contract prior to open house or offer deadline. BEST and FINAL offers due no later than 6 pm on Monday, September 27th, 2021.
Location
State MD
County Montgomery
Zoning TS
Rooms
Other Rooms Living Room, Dining Room, Primary Bedroom, Bedroom 2, Kitchen, Den, Laundry, Loft, Bathroom 1, Half Bath
Basement Daylight, Partial, Connecting Stairway, Full, Interior Access, Partially Finished, Poured Concrete, Sump Pump, Walkout Level
Interior
Interior Features Combination Dining/Living, Combination Kitchen/Dining, Floor Plan - Open, Recessed Lighting, Skylight(s), Soaking Tub, Stall Shower
Hot Water Electric
Heating Forced Air
Cooling Central A/C
Flooring Luxury Vinyl Plank
Fireplaces Number 1
Fireplaces Type Brick, Fireplace - Glass Doors, Wood
Equipment Dishwasher, Dryer - Front Loading, Stove, Washer - Front Loading
Fireplace Y
Appliance Dishwasher, Dryer - Front Loading, Stove, Washer - Front Loading
Heat Source Electric
Laundry Basement
Exterior
Amenities Available Common Grounds, Community Center, Jog/Walk Path, Pool - Outdoor, Tot Lots/Playground, Basketball Courts
Waterfront N
Water Access N
Accessibility None
Parking Type Parking Lot
Garage N
Building
Story 4
Foundation Permanent
Sewer Public Sewer
Water Public
Architectural Style Loft, Traditional, Contemporary
Level or Stories 4
Additional Building Above Grade, Below Grade
New Construction N
Schools
Elementary Schools Waters Landing
Middle Schools Martin Luther King Jr.
High Schools Seneca Valley
School District Montgomery County Public Schools
Others
Pets Allowed N
HOA Fee Include Common Area Maintenance,Management
Senior Community No
Tax ID 160202436973
Ownership Fee Simple
SqFt Source Assessor
Acceptable Financing FHA, Cash, Conventional, VA
Listing Terms FHA, Cash, Conventional, VA
Financing FHA,Cash,Conventional,VA
Special Listing Condition Standard
Read Less Info
Want to know what your home might be worth? Contact us for a FREE valuation!

Our team is ready to help you sell your home for the highest possible price ASAP

Bought with Henry Nam • Samson Properties

"My job is to find and attract mastery-based agents to the office, protect the culture, and make sure everyone is happy! "







