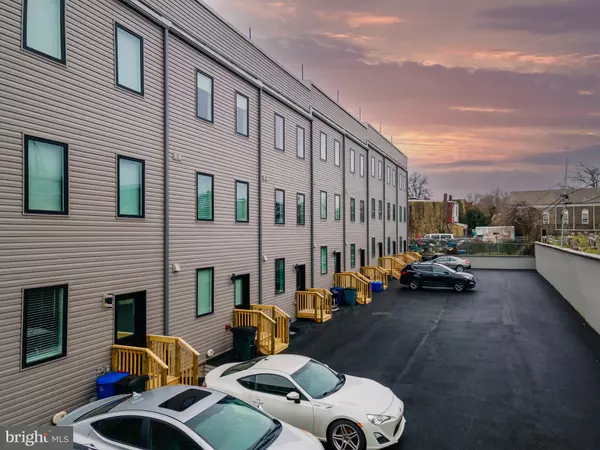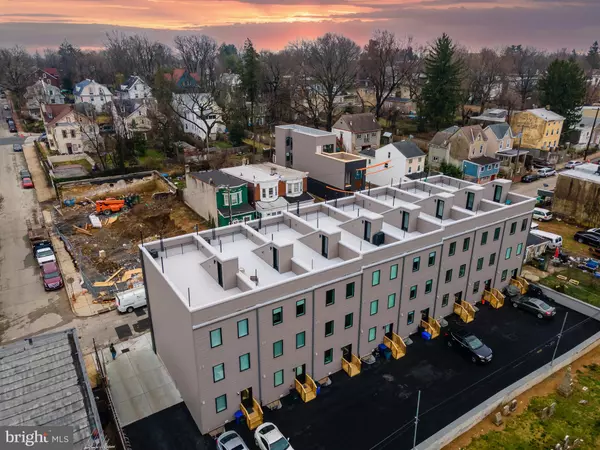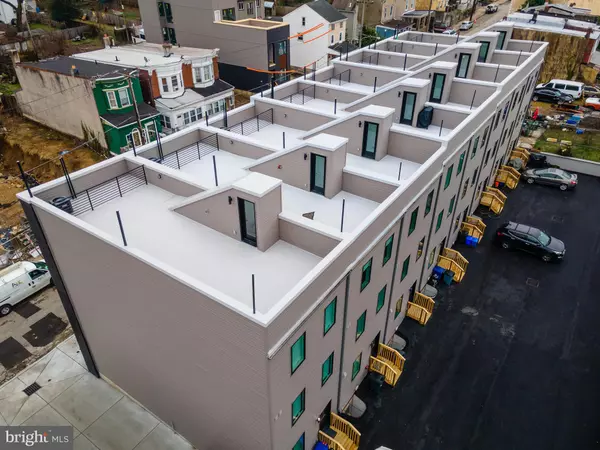$475,000
$479,999
1.0%For more information regarding the value of a property, please contact us for a free consultation.
3 Beds
4 Baths
2,565 Sqft Lot
SOLD DATE : 05/20/2021
Key Details
Sold Price $475,000
Property Type Townhouse
Sub Type Interior Row/Townhouse
Listing Status Sold
Purchase Type For Sale
Subdivision Mt Airy (East)
MLS Listing ID PAPH991830
Sold Date 05/20/21
Style Transitional
Bedrooms 3
Full Baths 3
Half Baths 1
HOA Fees $50/ann
HOA Y/N Y
Originating Board BRIGHT
Year Built 2020
Annual Tax Amount $1,093
Tax Year 2021
Lot Size 2,565 Sqft
Acres 0.06
Lot Dimensions 30.00 x 85.50
Property Description
Welcome to Mount Airy Meadows -- A special collection of 8 contemporary residences in the heart of Mount Airy just off Germantown Avenue brought to you by premier builder of a Philadelphia Magazine Design Home. Only 1 home remains available for immediate delivery! This 3 bed/3.5 bath urban home features an open-concept living floor with spacious living room, center dining room plus huge chef's eat-in kitchen with stainless steel appliances, custom cabinetry, Carrara marble backsplash, contemporary quartz countertops and island with seating for 3 great for daily dining and entertaining. Powder room with pocket door. Ascend to the Master Floor Oasis - Spacious MBR with huge windows. Down the runway you will find a walk-in closet with optional custom built-in closet system plus convenient laundry leads to a fabulous spa-like master bathroom with oversized step-in shower with frameless glass doors, double vanity and separate water closet. Third floor features 2 spacious BR's with hall BA. private Roof top deck is perfect outdoor space for entertaining with incredible sunsets. Finished lower level with flexible space for media room, home gym, home office, playroom or guest quarters plus 3rd full BA and storage. Energy efficient systems significantly lowering utility bills including tankless hot water heater. 1-car driveway parking plus easy street parking. Convenient location with easy access to Center City, Chestnut Hill, transportation, major highways and the suburbs. Easy access to Fairmount Park and the Wissahickon. Truly exceptional urban homes in a section of Philadelphia dubbed one of the best big-city neighborhoods in the US. 10 year property tax abatement. Photos are of a recent new construction development by the same builder/ developer.
Location
State PA
County Philadelphia
Area 19119 (19119)
Zoning RES
Rooms
Basement Other
Interior
Hot Water Natural Gas
Heating Forced Air
Cooling Central A/C
Heat Source Natural Gas
Exterior
Waterfront N
Water Access N
Accessibility Other
Parking Type Driveway
Garage N
Building
Story 3
Sewer Public Sewer
Water Public
Architectural Style Transitional
Level or Stories 3
Additional Building Above Grade, Below Grade
New Construction Y
Schools
School District The School District Of Philadelphia
Others
Senior Community No
Tax ID 221121000
Ownership Fee Simple
SqFt Source Estimated
Special Listing Condition Standard
Read Less Info
Want to know what your home might be worth? Contact us for a FREE valuation!

Our team is ready to help you sell your home for the highest possible price ASAP

Bought with Ernest Dodge III • Redfin Corporation

"My job is to find and attract mastery-based agents to the office, protect the culture, and make sure everyone is happy! "







