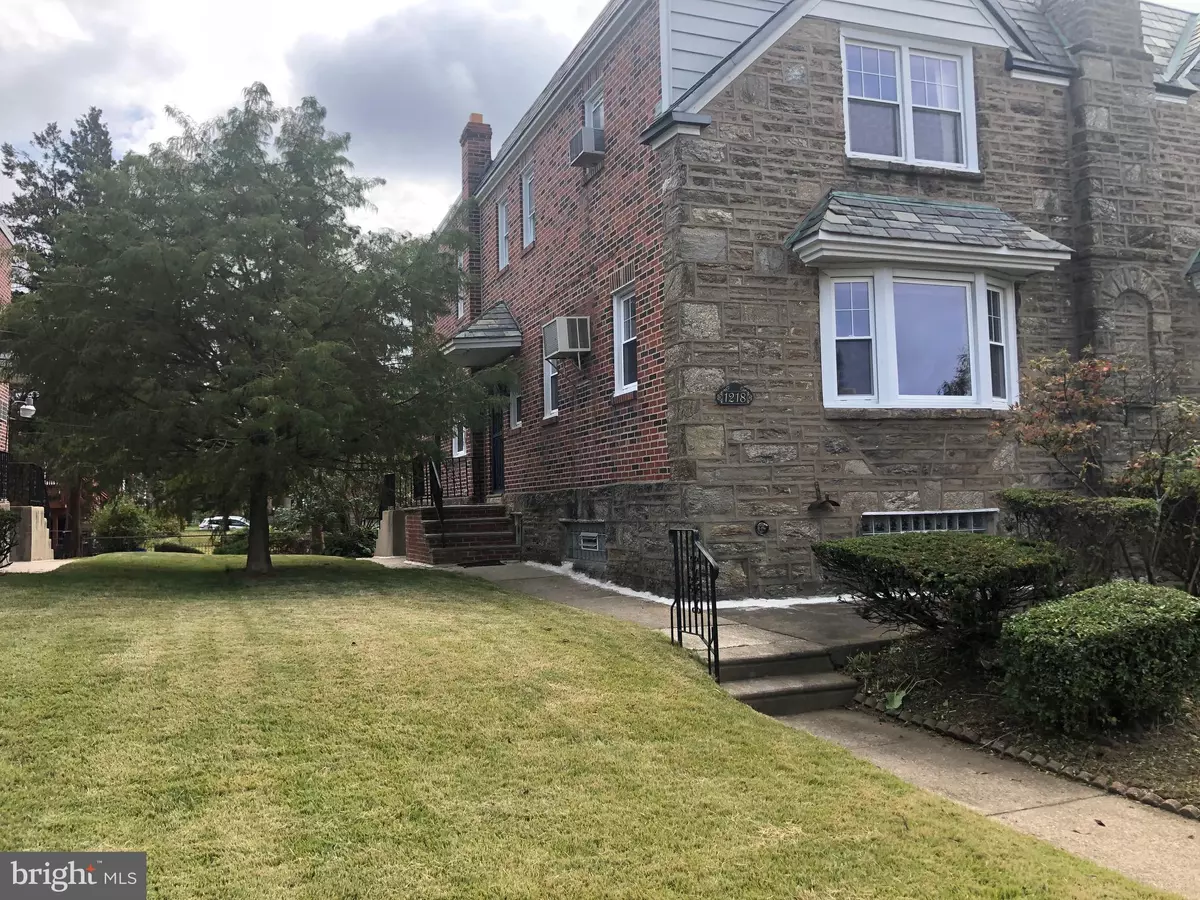$414,900
$409,900
1.2%For more information regarding the value of a property, please contact us for a free consultation.
3 Beds
4 Baths
2,275 SqFt
SOLD DATE : 11/01/2021
Key Details
Sold Price $414,900
Property Type Single Family Home
Sub Type Twin/Semi-Detached
Listing Status Sold
Purchase Type For Sale
Square Footage 2,275 sqft
Price per Sqft $182
Subdivision Mt Airy (East)
MLS Listing ID PAPH2031494
Sold Date 11/01/21
Style Straight Thru
Bedrooms 3
Full Baths 3
Half Baths 1
HOA Y/N N
Abv Grd Liv Area 1,684
Originating Board BRIGHT
Year Built 1950
Annual Tax Amount $2,490
Tax Year 2021
Lot Size 3,874 Sqft
Acres 0.09
Lot Dimensions 32.83 x 118.00
Property Description
Impeccably done, attention to detail was poured into this lovely 3 bedrooms, 3 full baths and 1 powder room home. Beautiful curb appeal, new front sidewalk, front patio and front yard as you approach your new home in this desirable Mt Airy neighborhood. Enter through one of 2 new side exterior doors to a beautiful wide open floor concept, indoor/outdoor living space on the main floor. Large living room with electric fireplace adorned in grey & white brick veneer. New hardwood flooring throughout. Be dazzled in your large custom kitchen with white, soft close shaker cabinets, calacatta laza quartz countertop with ogee edge, all new stainless steel energy star appliances, exhaust fan and 7 seat center island facing out to your picturesque new 17’ long pebble grey composite deck. Lots of natural lighting, recess lights and crown molding throughout. Also on the main floor is a lovely powder room and coat closet for your guest. Head upstairs to 3 large bedrooms with recess lighting, ceiling fans and crown molding. You will also find a 2nd floor laundry room w/front load w/d, linen closet, walk-in cedar closet, and new hall bathroom. Enter the master bedroom with 2 large closets and spa like master en-suite. Large 2nd and 3rd bedrooms with nice size closets & ceiling fans. Head downstairs to a full finished basement that can be used as a family room/gym/zoom room, office, just to name a few, along with a tastefully done full bathroom. You will also find the finished utility room with a new 95% efficiency heater, new 50-gallon hot water tank, new central air conditioning, and 2 additional walk-in closets along with inside exit to your 1 car garage and driveway or exit outside via the mud room area new exterior door to your partially fenced back yard. Walking distance from Germantown Ave, Pleasant Playground, near 2 separate Septa train stations and bus lines, schools, local shopping and close to Chestnut Hill and Germantown neighborhoods. Owner is a licensed PA Realtor
Location
State PA
County Philadelphia
Area 19119 (19119)
Zoning RSA3
Rooms
Other Rooms Other
Basement Full, Fully Finished, Garage Access, Heated, Interior Access, Rear Entrance, Walkout Level, Windows
Interior
Interior Features Attic, Ceiling Fan(s), Combination Kitchen/Dining, Dining Area, Crown Moldings, Curved Staircase, Floor Plan - Open, Kitchen - Gourmet, Kitchen - Island, Recessed Lighting, Stall Shower, Tub Shower, Upgraded Countertops, Walk-in Closet(s), Wood Floors, Cedar Closet(s)
Hot Water Natural Gas
Heating Energy Star Heating System, Forced Air, Programmable Thermostat
Cooling Central A/C, Ceiling Fan(s), Energy Star Cooling System, Programmable Thermostat
Flooring Hardwood
Fireplaces Number 1
Fireplaces Type Electric
Equipment Built-In Microwave, Built-In Range, Dishwasher, Disposal, Dryer - Electric, Dryer - Front Loading, Dual Flush Toilets, ENERGY STAR Clothes Washer, ENERGY STAR Dishwasher, ENERGY STAR Refrigerator, Exhaust Fan, Stainless Steel Appliances, Washer - Front Loading, Oven - Self Cleaning
Fireplace Y
Appliance Built-In Microwave, Built-In Range, Dishwasher, Disposal, Dryer - Electric, Dryer - Front Loading, Dual Flush Toilets, ENERGY STAR Clothes Washer, ENERGY STAR Dishwasher, ENERGY STAR Refrigerator, Exhaust Fan, Stainless Steel Appliances, Washer - Front Loading, Oven - Self Cleaning
Heat Source Natural Gas
Exterior
Garage Basement Garage, Garage - Rear Entry, Garage Door Opener, Inside Access
Garage Spaces 2.0
Waterfront N
Water Access N
Accessibility None
Parking Type Attached Garage, Driveway, On Street
Attached Garage 1
Total Parking Spaces 2
Garage Y
Building
Story 2
Foundation Concrete Perimeter
Sewer Public Sewer
Water Public
Architectural Style Straight Thru
Level or Stories 2
Additional Building Above Grade, Below Grade
New Construction N
Schools
School District The School District Of Philadelphia
Others
Senior Community No
Tax ID 221040000
Ownership Fee Simple
SqFt Source Assessor
Acceptable Financing Cash, Conventional, FHA, VA
Listing Terms Cash, Conventional, FHA, VA
Financing Cash,Conventional,FHA,VA
Special Listing Condition Standard
Read Less Info
Want to know what your home might be worth? Contact us for a FREE valuation!

Our team is ready to help you sell your home for the highest possible price ASAP

Bought with Eli Qarkaxhia • Compass RE

"My job is to find and attract mastery-based agents to the office, protect the culture, and make sure everyone is happy! "







