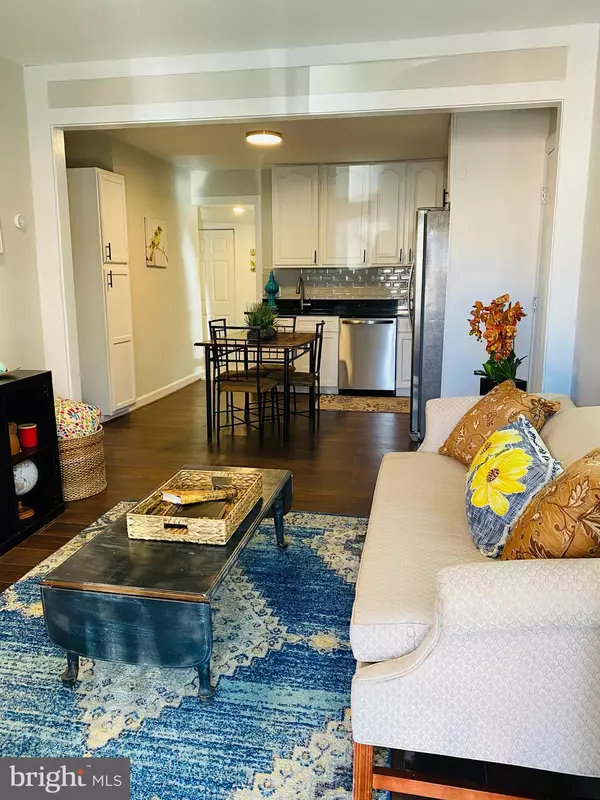$280,000
$275,000
1.8%For more information regarding the value of a property, please contact us for a free consultation.
3 Beds
2 Baths
792 SqFt
SOLD DATE : 04/07/2021
Key Details
Sold Price $280,000
Property Type Single Family Home
Sub Type Detached
Listing Status Sold
Purchase Type For Sale
Square Footage 792 sqft
Price per Sqft $353
Subdivision Maryland Park
MLS Listing ID MDPG598628
Sold Date 04/07/21
Style Cape Cod
Bedrooms 3
Full Baths 2
HOA Y/N N
Abv Grd Liv Area 792
Originating Board BRIGHT
Year Built 1929
Annual Tax Amount $2,254
Tax Year 2020
Lot Size 4,200 Sqft
Acres 0.1
Property Description
Absolutely adorable 3 bedroom and 2 full bath cape cod. Yes there is an attic, perfect for play or office. Main level gives you an open floor plan. Kitchen ready for the gourmet in you to shine. Large gas range and family sized fridge are all stainless. You just have to see how cute and how well the main area was staged. Love the furniture it comes with the home along with the area rug. The home is on a dead end street, with ample parking. The lot with driveway is included with the listing. Please see survey in photos. Most of it was topped with crushed stone but could be extended or put in a garden. Nice front porch for the main entry. The basement is finished with a full bath and has a utility closet for the laundry and furnace. A private entry and lots of light. Great for den or Mancave. Square footage only reflects main level and attic
Location
State MD
County Prince Georges
Zoning R55
Rooms
Other Rooms Bedroom 2, Bedroom 3, Kitchen, Bedroom 1, Laundry, Bathroom 1, Bathroom 2, Attic
Basement Other
Main Level Bedrooms 3
Interior
Interior Features Attic, Carpet, Combination Dining/Living, Combination Kitchen/Dining, Entry Level Bedroom, Floor Plan - Open
Hot Water Electric
Heating Central
Cooling Central A/C
Heat Source Natural Gas
Exterior
Garage Spaces 2.0
Waterfront N
Water Access N
Accessibility None
Parking Type Driveway, On Street
Total Parking Spaces 2
Garage N
Building
Story 3
Sewer Public Sewer
Water Public
Architectural Style Cape Cod
Level or Stories 3
Additional Building Above Grade, Below Grade
New Construction N
Schools
School District Prince George'S County Public Schools
Others
Pets Allowed Y
Senior Community No
Tax ID 17182044394
Ownership Fee Simple
SqFt Source Assessor
Horse Property N
Special Listing Condition Standard
Pets Description No Pet Restrictions
Read Less Info
Want to know what your home might be worth? Contact us for a FREE valuation!

Our team is ready to help you sell your home for the highest possible price ASAP

Bought with Yehoshua Yosaif Zuares • RLAH @properties

"My job is to find and attract mastery-based agents to the office, protect the culture, and make sure everyone is happy! "







