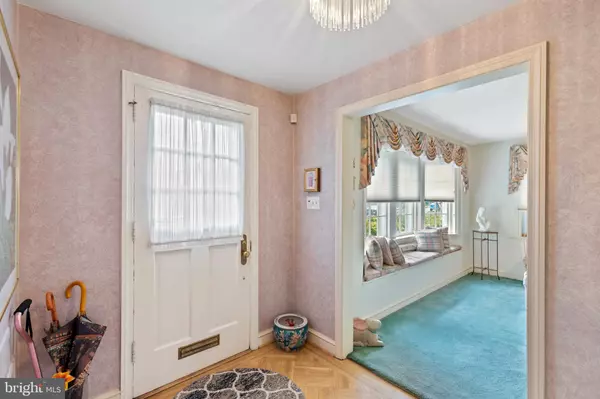$422,500
$435,000
2.9%For more information regarding the value of a property, please contact us for a free consultation.
3 Beds
2 Baths
1,642 SqFt
SOLD DATE : 11/30/2021
Key Details
Sold Price $422,500
Property Type Single Family Home
Sub Type Twin/Semi-Detached
Listing Status Sold
Purchase Type For Sale
Square Footage 1,642 sqft
Price per Sqft $257
Subdivision Penn Wynne
MLS Listing ID PAMC2011440
Sold Date 11/30/21
Style Colonial
Bedrooms 3
Full Baths 2
HOA Y/N N
Abv Grd Liv Area 1,642
Originating Board BRIGHT
Year Built 1935
Annual Tax Amount $5,434
Tax Year 2021
Lot Size 4,300 Sqft
Acres 0.1
Lot Dimensions 43.00 x 0.00
Property Description
Charming light-filled 3 bedroom, 2 bath center hall Colonial twin home on quiet street in Lower Merion Township. Living room with wood burning fireplace, window seat & door to side yard & covered patio. Full dining room with pantry closet. Beautiful new kitchen (2020) with stainless steel appliances, quartz countertop & porcelain tile floor, door to access 3 car parking in driveway. Breakfast nook with counter & stools. Off breakfast room & living room is a cozy den (former garage) Three bedrooms, 2 full baths & linen closet on 2nd floor. Finished basement, laundry room, New hot water heater (2020), back door to driveway, 1/4 bath (toilet only). Pride of ownership shows in this well maintained property... A Great Place to Call Home!
Location
State PA
County Montgomery
Area Lower Merion Twp (10640)
Zoning RESIDENTIAL
Direction East
Rooms
Basement Full
Interior
Interior Features Attic, Carpet, Ceiling Fan(s), Floor Plan - Traditional, Formal/Separate Dining Room, Kitchen - Galley, Stall Shower, Tub Shower
Hot Water Natural Gas
Heating Central
Cooling Ceiling Fan(s), Window Unit(s)
Flooring Hardwood, Tile/Brick, Carpet
Fireplaces Number 1
Equipment Cooktop, Dishwasher, Disposal, Oven/Range - Gas, Refrigerator, Stainless Steel Appliances, Dryer, Washer
Fireplace Y
Appliance Cooktop, Dishwasher, Disposal, Oven/Range - Gas, Refrigerator, Stainless Steel Appliances, Dryer, Washer
Heat Source Natural Gas
Laundry Dryer In Unit, Washer In Unit
Exterior
Exterior Feature Patio(s)
Garage Spaces 3.0
Utilities Available Cable TV Available, Electric Available, Phone Available, Water Available, Natural Gas Available
Waterfront N
Water Access N
View Garden/Lawn, Street
Roof Type Shingle
Accessibility None
Porch Patio(s)
Total Parking Spaces 3
Garage N
Building
Lot Description Front Yard, Level, Open, SideYard(s)
Story 2
Foundation Other
Sewer Public Sewer
Water Public
Architectural Style Colonial
Level or Stories 2
Additional Building Above Grade, Below Grade
New Construction N
Schools
Elementary Schools Penn Wynne
High Schools Lower Merion
School District Lower Merion
Others
Senior Community No
Tax ID 40-00-15728-009
Ownership Fee Simple
SqFt Source Estimated
Security Features Security System
Acceptable Financing Conventional
Horse Property N
Listing Terms Conventional
Financing Conventional
Special Listing Condition Standard
Read Less Info
Want to know what your home might be worth? Contact us for a FREE valuation!

Our team is ready to help you sell your home for the highest possible price ASAP

Bought with Alan Gottfried • Gottfried & Associates Inc

"My job is to find and attract mastery-based agents to the office, protect the culture, and make sure everyone is happy! "







