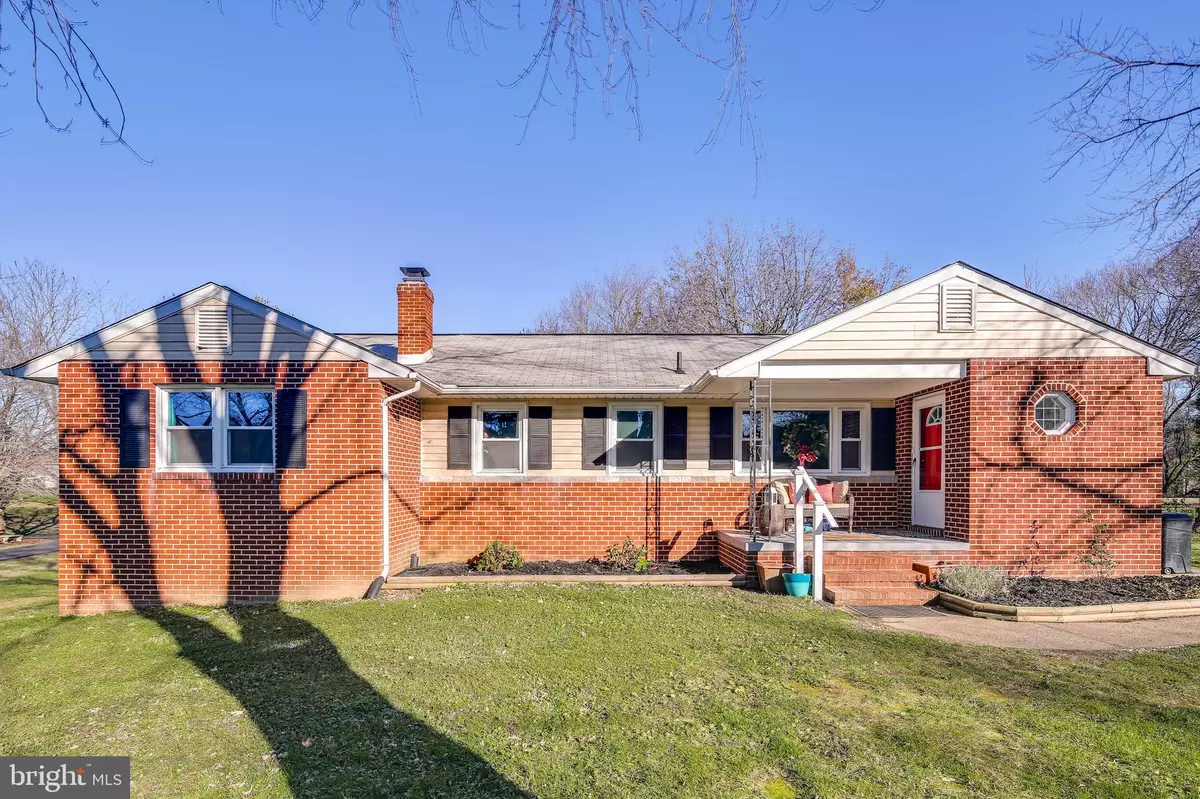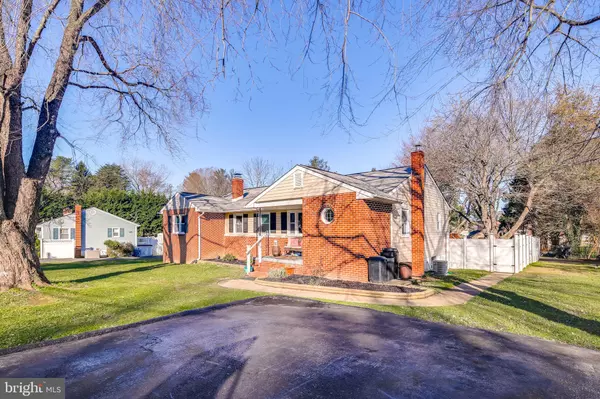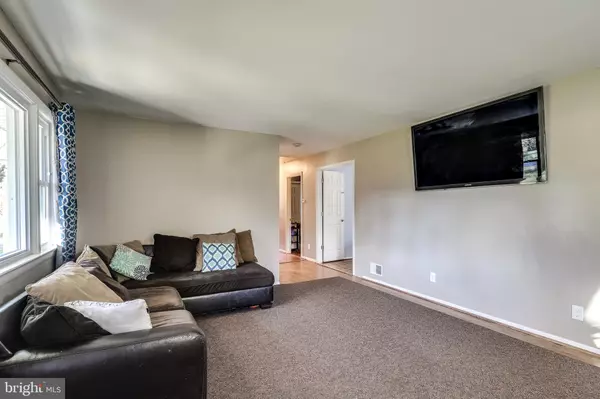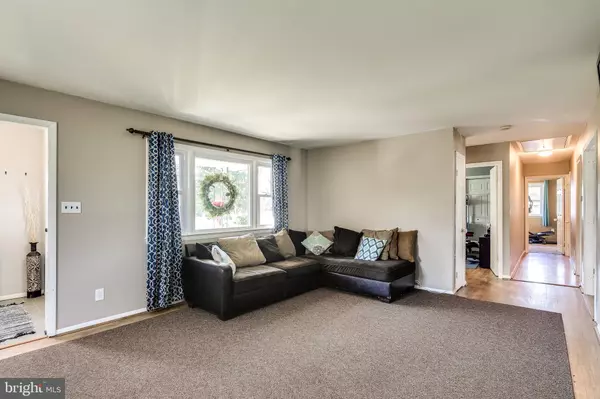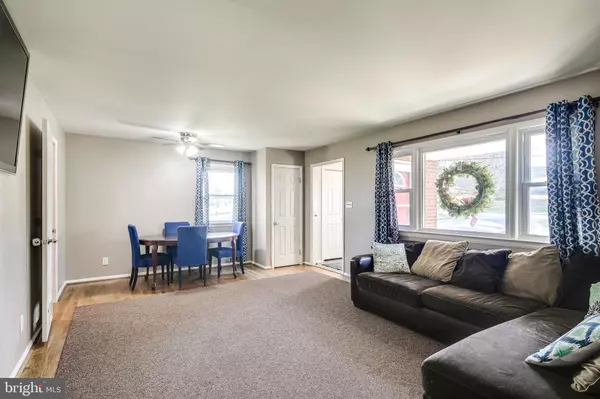$385,000
$379,900
1.3%For more information regarding the value of a property, please contact us for a free consultation.
4 Beds
3 Baths
2,235 SqFt
SOLD DATE : 01/07/2021
Key Details
Sold Price $385,000
Property Type Single Family Home
Sub Type Detached
Listing Status Sold
Purchase Type For Sale
Square Footage 2,235 sqft
Price per Sqft $172
Subdivision Ashwood Manor
MLS Listing ID MDCA180008
Sold Date 01/07/21
Style Ranch/Rambler
Bedrooms 4
Full Baths 2
Half Baths 1
HOA Y/N N
Abv Grd Liv Area 1,572
Originating Board BRIGHT
Year Built 1966
Annual Tax Amount $3,151
Tax Year 2020
Lot Size 0.675 Acres
Acres 0.68
Property Description
Welcome home to 3009 Ashwood Drive! This charming home contains 4 bedrooms, 2.5 bathrooms, and sits on close to an acre of flat land. Pulling up to the home you will be greeted with a 4 car, newly sealed, driveway. Stepping through the front door you will observe a spacious, open concept, living room to dining room. The living room and dining room are complete with an original hardwood floor and lots of natural light. Walking into the recently upgraded kitchen you will love the tile flooring, new cabinets, granite countertops, and stainless-steel appliances. The kitchen leads out to a deck and a newly fenced-in yard. Perfect for a family with children and pets! The property line extends quite a bit past the fence line to provide your family with additional space. All bedrooms and bathrooms are conveniently located on the first floor. The bedrooms are each substantial in size and the primary bedroom is complete with its own private full bathroom. Walking down the stairs you will observe a partially finished basement complete with a pellet stove, vinyl flooring, and a separate den. There is ample storage space in the unfinished portion of the basement and can even be renovated to accommodate more living space! Located in an amazing neighborhood, location, and school district, this home is waiting for you! Hurry as it will not last long!
Location
State MD
County Calvert
Zoning A
Rooms
Basement Poured Concrete
Main Level Bedrooms 4
Interior
Hot Water Electric
Heating Forced Air
Cooling Central A/C
Flooring Hardwood, Carpet, Vinyl, Ceramic Tile
Fireplaces Number 1
Heat Source Oil
Exterior
Water Access N
Roof Type Shingle
Accessibility 32\"+ wide Doors
Garage N
Building
Story 2
Sewer Community Septic Tank, Private Septic Tank
Water Well
Architectural Style Ranch/Rambler
Level or Stories 2
Additional Building Above Grade, Below Grade
New Construction N
Schools
School District Calvert County Public Schools
Others
Senior Community No
Tax ID 0503022021
Ownership Fee Simple
SqFt Source Assessor
Acceptable Financing Cash, Conventional, FHA, Negotiable, VA
Listing Terms Cash, Conventional, FHA, Negotiable, VA
Financing Cash,Conventional,FHA,Negotiable,VA
Special Listing Condition Standard
Read Less Info
Want to know what your home might be worth? Contact us for a FREE valuation!

Our team is ready to help you sell your home for the highest possible price ASAP

Bought with Terry McAllister III • RE/MAX United Real Estate
"My job is to find and attract mastery-based agents to the office, protect the culture, and make sure everyone is happy! "


