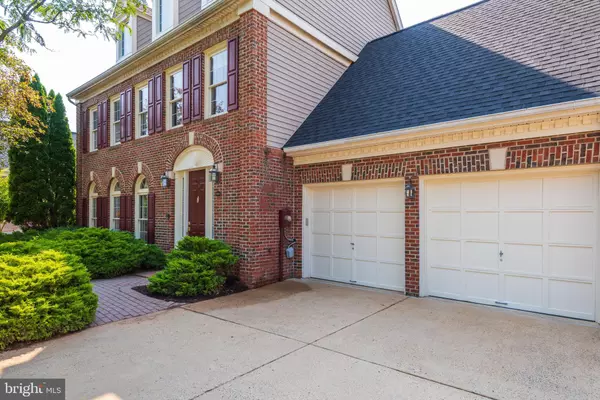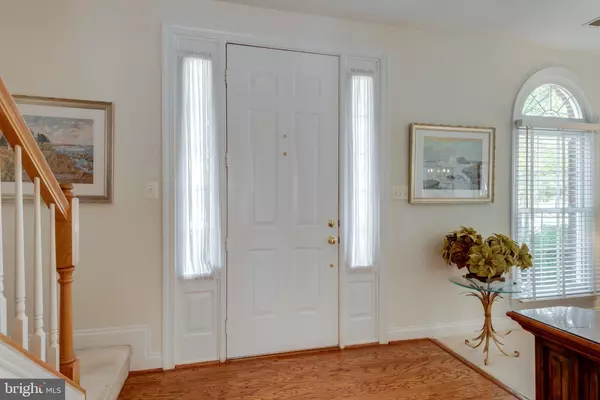$750,000
$768,500
2.4%For more information regarding the value of a property, please contact us for a free consultation.
3 Beds
3 Baths
2,606 SqFt
SOLD DATE : 12/08/2021
Key Details
Sold Price $750,000
Property Type Townhouse
Sub Type End of Row/Townhouse
Listing Status Sold
Purchase Type For Sale
Square Footage 2,606 sqft
Price per Sqft $287
Subdivision River Creek
MLS Listing ID VALO2009244
Sold Date 12/08/21
Style Colonial
Bedrooms 3
Full Baths 2
Half Baths 1
HOA Fees $199/mo
HOA Y/N Y
Abv Grd Liv Area 2,606
Originating Board BRIGHT
Year Built 2000
Annual Tax Amount $5,633
Tax Year 2021
Lot Size 4,792 Sqft
Acres 0.11
Property Description
Extraordinary Berry Sonata model home nestled in the exclusive River Creek Country Club Gated Community. 30 YR warranty transferable GAF ROOF 2021, FOYER, KITCHEN AND BREAKFAST ROOM HARDWOOD FLOORS REFINISHED 2020, COOKTOP 2020, HVAC 2020, WASHER AND DRYER 2020, WATER HEATER 2016! Gutters cleaned, sealed, and reinforced by Leaf Filter. Hardwood floors on Foyer, Kitchen and Breakfast Room. The first floor features the formal living room and dining room. The kitchen is gorgeous with white cabinetry and lots of storage space. Enjoy your morning coffee in the sun-filled breakfast room overlooking the expansive fenced Georgetown Style courtyard - perfect for outdoor dining and entertaining. Spacious family room with ceiling to floor glass sliding doors to patio with fireplace. Upstairs features the master suite with walk-in closets & grand bath, plus two additional bedrooms, full bath & a bonus room - perfect for a play room, office, or zoom room. 2 car garage with large additional storage space. CUL-DE-SAC. Short distance to the River Creek Country Club House offering a fitness center, party room, sports courts and pools and lots more!
Location
State VA
County Loudoun
Zoning 03
Rooms
Other Rooms Living Room, Dining Room, Primary Bedroom, Bedroom 2, Bedroom 3, Kitchen, Family Room, Foyer, Breakfast Room, Other
Interior
Interior Features Built-Ins, Breakfast Area, Butlers Pantry, Carpet, Ceiling Fan(s), Recessed Lighting, Dining Area, Family Room Off Kitchen, Formal/Separate Dining Room, Kitchen - Eat-In, Kitchen - Gourmet, Kitchen - Table Space, Primary Bath(s), Soaking Tub, Walk-in Closet(s), Wood Floors, Window Treatments
Hot Water Natural Gas
Heating Forced Air
Cooling Central A/C, Ceiling Fan(s)
Fireplaces Number 1
Equipment Microwave, Dryer, Washer, Cooktop, Dishwasher, Disposal, Refrigerator, Icemaker, Oven - Wall
Fireplace Y
Appliance Microwave, Dryer, Washer, Cooktop, Dishwasher, Disposal, Refrigerator, Icemaker, Oven - Wall
Heat Source Natural Gas
Exterior
Exterior Feature Patio(s)
Parking Features Garage Door Opener, Garage - Front Entry
Garage Spaces 2.0
Amenities Available Basketball Courts, Common Grounds, Concierge, Exercise Room, Gated Community, Golf Club, Golf Course, Golf Course Membership Available, Jog/Walk Path, Party Room, Pool - Outdoor, Tennis Courts, Tot Lots/Playground, Water/Lake Privileges
Water Access N
Accessibility None
Porch Patio(s)
Attached Garage 2
Total Parking Spaces 2
Garage Y
Building
Lot Description Cul-de-sac, Landscaping
Story 2
Foundation Other
Sewer Private Sewer
Water Public
Architectural Style Colonial
Level or Stories 2
Additional Building Above Grade, Below Grade
New Construction N
Schools
Elementary Schools Frances Hazel Reid
Middle Schools Harper Park
High Schools Heritage
School District Loudoun County Public Schools
Others
HOA Fee Include Common Area Maintenance,Management,Recreation Facility,Road Maintenance,Snow Removal,Trash
Senior Community No
Tax ID 111499146000
Ownership Fee Simple
SqFt Source Assessor
Special Listing Condition Standard
Read Less Info
Want to know what your home might be worth? Contact us for a FREE valuation!

Our team is ready to help you sell your home for the highest possible price ASAP

Bought with Sybil E Baker • United Real Estate
"My job is to find and attract mastery-based agents to the office, protect the culture, and make sure everyone is happy! "







