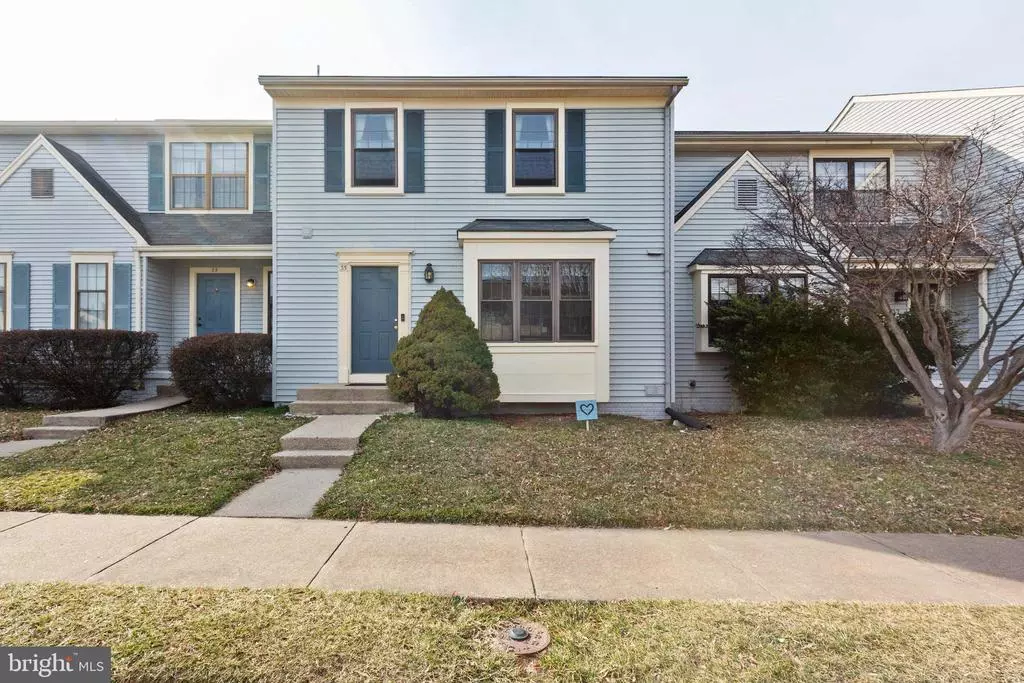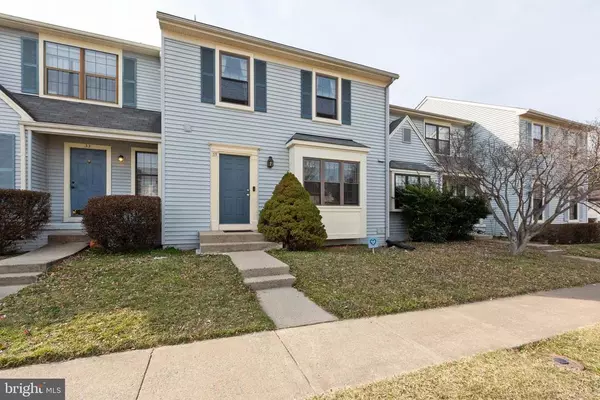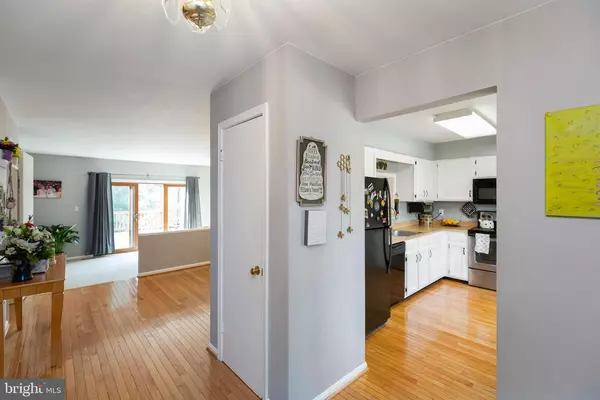$425,000
$413,000
2.9%For more information regarding the value of a property, please contact us for a free consultation.
4 Beds
3 Baths
2,060 SqFt
SOLD DATE : 04/16/2021
Key Details
Sold Price $425,000
Property Type Townhouse
Sub Type Interior Row/Townhouse
Listing Status Sold
Purchase Type For Sale
Square Footage 2,060 sqft
Price per Sqft $206
Subdivision Countryside
MLS Listing ID VALO431690
Sold Date 04/16/21
Style Traditional,Other,Colonial
Bedrooms 4
Full Baths 2
Half Baths 1
HOA Fees $99/mo
HOA Y/N Y
Abv Grd Liv Area 1,502
Originating Board BRIGHT
Year Built 1985
Annual Tax Amount $3,679
Tax Year 2021
Lot Size 1,742 Sqft
Acres 0.04
Property Description
Large, beautifully maintained 3 level townhome. Main level with huge living room and separate dining room area. Spacious kitchen with pantry. Hardwood floors in foyer, kitchen and dining room. Lots of natural light. Living room opens to huge recently added deck (2016) over which overlooks a large private yard. 3 large bedrooms and a full bath on the upper level. Fourth room in basement with kitchenette and recreation area and full bath! (updated in 2013) Basement is equipped with Mitsubishi Vent less HVAC system. Wall mounted and conveys. This keeps the basement temperature regulated! Hvac updated for the home. (2017) Windows and doors sliding doors replaced in 2015. Gutter shields added to gutters this year. Walk out to rear yard! This home a great property in sought after Countryside!
Location
State VA
County Loudoun
Zoning 9999
Rooms
Basement Full, Daylight, Full, Fully Finished, Interior Access, Outside Entrance, Rear Entrance, Walkout Level
Interior
Interior Features Ceiling Fan(s), Dining Area, Wood Floors, Kitchenette
Hot Water Electric
Heating Heat Pump(s)
Cooling Ceiling Fan(s), Central A/C
Flooring Wood, Carpet
Fireplaces Number 1
Fireplaces Type Wood, Screen
Equipment Built-In Microwave, Dishwasher, Disposal, Dryer, Exhaust Fan, Oven/Range - Electric, Refrigerator, Washer, Water Heater
Fireplace Y
Appliance Built-In Microwave, Dishwasher, Disposal, Dryer, Exhaust Fan, Oven/Range - Electric, Refrigerator, Washer, Water Heater
Heat Source Electric
Laundry Basement
Exterior
Exterior Feature Deck(s)
Garage Spaces 2.0
Parking On Site 2
Fence Rear
Amenities Available Basketball Courts, Club House, Common Grounds, Pool - Outdoor, Recreational Center, Reserved/Assigned Parking, Swimming Pool, Tot Lots/Playground, Bike Trail, Jog/Walk Path
Waterfront N
Water Access N
Accessibility None
Porch Deck(s)
Parking Type Parking Lot
Total Parking Spaces 2
Garage N
Building
Story 3
Sewer Public Sewer
Water Public
Architectural Style Traditional, Other, Colonial
Level or Stories 3
Additional Building Above Grade, Below Grade
New Construction N
Schools
Elementary Schools Algonkian
Middle Schools River Bend
High Schools Potomac Falls
School District Loudoun County Public Schools
Others
HOA Fee Include Management,Pool(s),Recreation Facility,Reserve Funds,Road Maintenance,Snow Removal,Trash
Senior Community No
Tax ID 027390924000
Ownership Fee Simple
SqFt Source Assessor
Acceptable Financing Cash, Conventional, FHA, VA
Listing Terms Cash, Conventional, FHA, VA
Financing Cash,Conventional,FHA,VA
Special Listing Condition Standard
Read Less Info
Want to know what your home might be worth? Contact us for a FREE valuation!

Our team is ready to help you sell your home for the highest possible price ASAP

Bought with Ann W Scott • Patera Properties

"My job is to find and attract mastery-based agents to the office, protect the culture, and make sure everyone is happy! "







