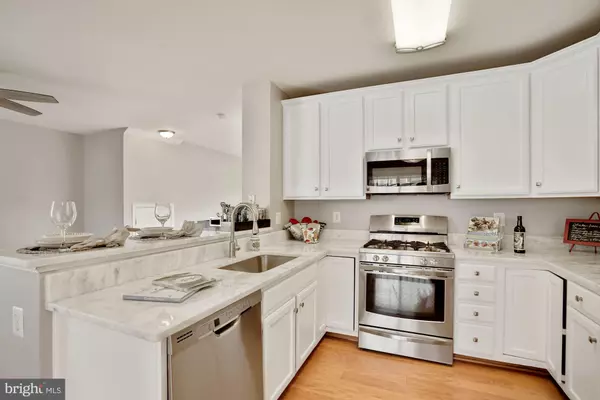$725,000
$725,000
For more information regarding the value of a property, please contact us for a free consultation.
3 Beds
3 Baths
1,783 SqFt
SOLD DATE : 08/12/2021
Key Details
Sold Price $725,000
Property Type Condo
Sub Type Condo/Co-op
Listing Status Sold
Purchase Type For Sale
Square Footage 1,783 sqft
Price per Sqft $406
Subdivision Old Town Greens
MLS Listing ID VAAX2001196
Sold Date 08/12/21
Style Colonial
Bedrooms 3
Full Baths 2
Half Baths 1
Condo Fees $516/mo
HOA Y/N N
Abv Grd Liv Area 1,783
Originating Board BRIGHT
Year Built 2000
Annual Tax Amount $7,329
Tax Year 2021
Property Description
WELCOME TO THE HIGHLY SOUGHT AFTER OLD TOWN GREENS COMMUNITY! THIS SPACIOUS BRICK END GARAGE TOWNHOME WELCOMES YOU WITH LOTS OF NATURAL LIGHT THROUGHOUT EACH LEVEL. THE BRIGHT AND OPEN FLOOR PLAN IS PERFECT FOR ENTERTAINING! THE RENOVATED KITCHEN HAS BEAUTIFUL BRAND NEW "MONT BLANC" QUARTZITE COUNTERTOPS AND A BREAKFAST BAR. THE NEW HUGE STAINLESS RECTANGULAR SINK HAS A NEW STAINLESS PULL-DOWN FAUCET. THE KITCHEN HAS AMPLE WHITE 42" CABINETRY, STAINLESS APPLIANCES, A PANTRY AND HARDWOOD FLOORING. THERE IS EAT-IN SPACE FOR A TABLE OR THERE IS ROOM TO ADD MORE CABINETRY IF YOU LIKE. THE SLIDING GLASS DOORS LEAD TO A COVERED DECK FOR GRILLING, CHILLING, DINING "AL FRESCO" OR ENJOYING YOUR MORNING CUP OF COFFEE FROM BUZZ! THE FAMILY ROOM IS RIGHT OFF THE KITCHEN AND HAS A NEW MODERN CEILING FAN WITH REMOTE. THE LIVING & DINING AREAS HAVE CROWN MOLDING AND ARE FLOODED WITH LIGHT FROM LOTS OF WINDOWS. THERE IS AN UPDATED POWDER ROOM ON THIS LEVEL AS WELL. THE ENTIRE TOWNHOUSE HAS BEEN PROFESSIONALLY PAINTED AND NEW LUXURIOUS CARPET HAS BEEN INSTALLED ON THE MAIN & UPPER LEVELS.
THE LIGHTING & PLUMBING FIXTURES HAVE BEEN UPDATED THROUGHOUT. THE PRIMARY SUITE HAS VAULTED CEILINGS, A NEW MODERN CEILING FAN AND TWO WALK-IN CLOSETS. THE PRIMARY EN-SUITE BATH HAS A LARGE WINDOW WHICH PROVIDES LOTS OF NATURAL LIGHT. IT HAS A BRAND NEW SEAMLESS GLASS SHOWER, A SOAKING TUB AND A DOUBLE VANITY. THE TWO ADDITIONAL BEDROOMS HAVE VAULTED CEILINGS & CEILING FANS. THERE IS AN UPDATED SECOND FULL BATH ON THE UPPER LEVEL AND THE LAUNDRY IS ON THIS LEVEL AS WELL. A NEW HVAC SYSTEM WAS INSTALLED IN 2019. THE ENTRY FROM THE GARAGE HAS TWO CLOSETS FOR ADDITIONAL STORAGE AND THE HUGE PARKING LOT DIRECTLY BEHIND THE TOWNHOME PROVIDES AMPLE PARKING FOR GUESTS. THE OLD TOWN GREENS AMENITIES INCLUDE A FABULOUS POOL, TENNIS COURTS, A TOT LOT, PICNIC AREAS AND A FREE SHUTTLE SERVICE TO AND FROM THE BRADDOCK ROAD METRO. THE POTOMAC YARD METRO STATION COMING TO THE COMMUNITY IS UNDER DEVELOPMENT AND WILL BE AN EASY WALK DOWN THE STREET. RESTAURANT & SHOPS ARE A FEW STEPS FROM YOUR FRONT DOOR! AND YOU ARE VERY CLOSE TO SHOPS & RESTAURANTS IN HISTORIC OLD TOWN, DEL RAY AND POTOMAC YARD. WALK, RUN OR BIKE ALONG THE POTOMAC RIVER TRAILS TO DC OR MT. VERNON. NATIONAL AIRPORT IS A FEW MILES DOWN THE PARKWAY AND DC IS ONLY ONE LIGHT AWAY. BETWEEN THE NEW POTOMAC YARD METRO STOP AND AMAZON COMING TO CRYSTAL CITY, YOU CAN MAKE A VERY PROFITABLE INVESTMENT IN YOUR HOME & FUTURE!
Location
State VA
County Alexandria City
Zoning CDD#10
Direction South
Rooms
Other Rooms Living Room, Dining Room, Primary Bedroom, Bedroom 2, Bedroom 3, Kitchen, Family Room, Foyer, Bathroom 2, Primary Bathroom, Half Bath
Interior
Interior Features Breakfast Area, Carpet, Ceiling Fan(s), Chair Railings, Combination Dining/Living, Crown Moldings, Dining Area, Family Room Off Kitchen, Floor Plan - Open, Kitchen - Eat-In, Kitchen - Table Space, Pantry, Primary Bath(s), Bathroom - Soaking Tub, Bathroom - Stall Shower, Bathroom - Tub Shower, Upgraded Countertops, Walk-in Closet(s), Wood Floors
Hot Water Natural Gas
Heating Forced Air, Programmable Thermostat
Cooling Ceiling Fan(s), Central A/C
Flooring Hardwood, Carpet
Equipment Built-In Microwave, Dishwasher, Disposal, Dryer, Exhaust Fan, Icemaker, Microwave, Oven/Range - Gas, Refrigerator, Stainless Steel Appliances, Washer, Water Heater
Fireplace N
Window Features Screens
Appliance Built-In Microwave, Dishwasher, Disposal, Dryer, Exhaust Fan, Icemaker, Microwave, Oven/Range - Gas, Refrigerator, Stainless Steel Appliances, Washer, Water Heater
Heat Source Natural Gas
Laundry Upper Floor, Washer In Unit, Dryer In Unit
Exterior
Exterior Feature Deck(s)
Parking Features Garage - Rear Entry, Garage Door Opener, Inside Access
Garage Spaces 1.0
Amenities Available Pool - Outdoor, Tennis Courts, Tot Lots/Playground
Water Access N
Accessibility None
Porch Deck(s)
Attached Garage 1
Total Parking Spaces 1
Garage Y
Building
Story 3
Sewer Public Sewer
Water Public
Architectural Style Colonial
Level or Stories 3
Additional Building Above Grade, Below Grade
Structure Type 9'+ Ceilings,Vaulted Ceilings
New Construction N
Schools
Elementary Schools Jefferson-Houston
Middle Schools George Washington
High Schools Alexandria City
School District Alexandria City Public Schools
Others
Pets Allowed Y
HOA Fee Include Common Area Maintenance,Ext Bldg Maint,Insurance,Lawn Maintenance,Management,Pool(s),Reserve Funds,Road Maintenance,Sewer,Snow Removal,Trash,Water
Senior Community No
Tax ID 035.04-0B-94
Ownership Condominium
Acceptable Financing Cash, Conventional, VA
Listing Terms Cash, Conventional, VA
Financing Cash,Conventional,VA
Special Listing Condition Standard
Pets Allowed Dogs OK, Cats OK, Number Limit
Read Less Info
Want to know what your home might be worth? Contact us for a FREE valuation!

Our team is ready to help you sell your home for the highest possible price ASAP

Bought with Thomas B Henry • Weichert, REALTORS
"My job is to find and attract mastery-based agents to the office, protect the culture, and make sure everyone is happy! "







