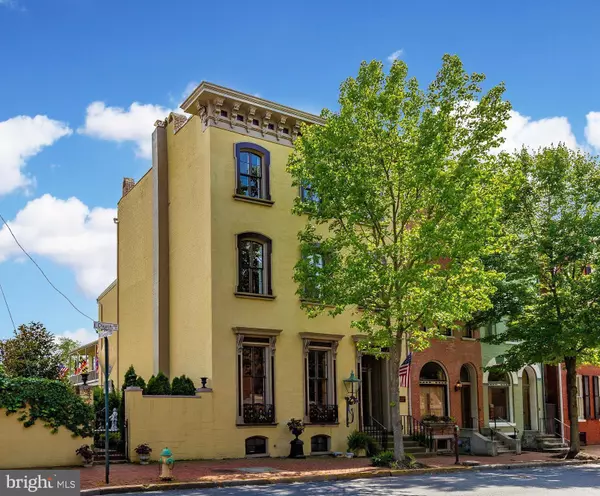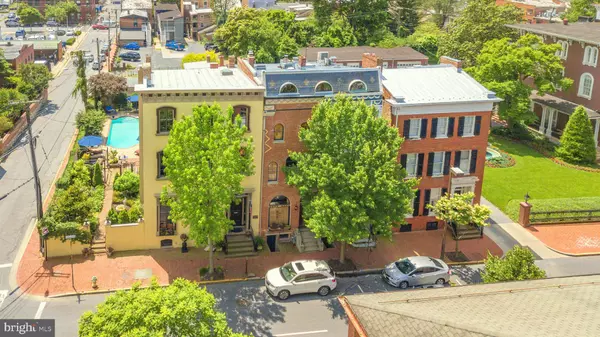$1,150,000
$1,250,000
8.0%For more information regarding the value of a property, please contact us for a free consultation.
6 Beds
5 Baths
4,531 SqFt
SOLD DATE : 04/30/2021
Key Details
Sold Price $1,150,000
Property Type Townhouse
Sub Type End of Row/Townhouse
Listing Status Sold
Purchase Type For Sale
Square Footage 4,531 sqft
Price per Sqft $253
Subdivision Frederick Historic District
MLS Listing ID MDFR266928
Sold Date 04/30/21
Style Other
Bedrooms 6
Full Baths 3
Half Baths 2
HOA Y/N N
Abv Grd Liv Area 4,531
Originating Board BRIGHT
Year Built 1885
Annual Tax Amount $13,927
Tax Year 2021
Lot Size 6,731 Sqft
Acres 0.15
Property Description
Zoned Downtown Business (DB) which allows this residence to be used for most office/retail and high density residential uses. Imagine all the possibilities! One of Frederick's preeminent homes in the heart of the historic district. Constructed between 1813-1878, the iconic Gaslight House is an Italianate town home showcasing the essence of style and grace. Exceptional restoration and renovations have been lavished on this historic home, winning the City of Frederick's private stewardship award for exemplary maintenance and workmanship. No expense spared to create exceptional modern convenience while maintaining historic features. Majestic foyer with restored, extra wide curved staircase. Grand parlor with restored windows and gas fireplace with marble surround. Formal dining room and custom, gourmet kitchen. Spacious master suite with luxurious, ensuite bath. The beauty of this home extends to the exterior with mature gardens, multiple balconies, extensive hardscape and sparkling pool. Brick driveway provides off-street parking for 2-cars.
Location
State MD
County Frederick
Zoning DB
Rooms
Basement Other
Interior
Interior Features Built-Ins, Butlers Pantry, Ceiling Fan(s), Chair Railings, Crown Moldings, Curved Staircase, Breakfast Area, Formal/Separate Dining Room, Kitchen - Gourmet, Floor Plan - Traditional, Upgraded Countertops, Walk-in Closet(s), Window Treatments, Wood Floors
Hot Water Natural Gas
Heating Radiator
Cooling Central A/C, Ceiling Fan(s)
Flooring Hardwood
Fireplaces Number 5
Fireplaces Type Gas/Propane, Wood
Equipment Built-In Microwave, Dishwasher, Disposal, Dryer, Exhaust Fan, Icemaker, Oven - Wall, Oven/Range - Gas, Range Hood, Refrigerator, Washer
Fireplace Y
Appliance Built-In Microwave, Dishwasher, Disposal, Dryer, Exhaust Fan, Icemaker, Oven - Wall, Oven/Range - Gas, Range Hood, Refrigerator, Washer
Heat Source Natural Gas
Exterior
Exterior Feature Balconies- Multiple, Patio(s)
Garage Spaces 2.0
Pool In Ground
Waterfront N
Water Access N
View City
Accessibility None
Porch Balconies- Multiple, Patio(s)
Parking Type Driveway, Off Street
Total Parking Spaces 2
Garage N
Building
Lot Description Corner
Story 3
Sewer Public Sewer
Water Public
Architectural Style Other
Level or Stories 3
Additional Building Above Grade, Below Grade
Structure Type High,Plaster Walls
New Construction N
Schools
Elementary Schools Spring Ridge
Middle Schools Governor Thomas Johnson
High Schools Governor Thomas Johnson
School District Frederick County Public Schools
Others
Senior Community No
Tax ID 1102051745
Ownership Fee Simple
SqFt Source Assessor
Special Listing Condition Standard
Read Less Info
Want to know what your home might be worth? Contact us for a FREE valuation!

Our team is ready to help you sell your home for the highest possible price ASAP

Bought with Barry E Weller • IMPACT Maryland Real Estate

"My job is to find and attract mastery-based agents to the office, protect the culture, and make sure everyone is happy! "







