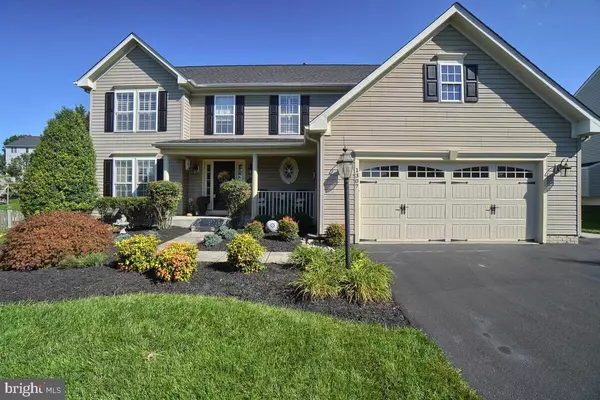$670,000
$625,000
7.2%For more information regarding the value of a property, please contact us for a free consultation.
4 Beds
4 Baths
4,000 SqFt
SOLD DATE : 11/03/2021
Key Details
Sold Price $670,000
Property Type Single Family Home
Sub Type Detached
Listing Status Sold
Purchase Type For Sale
Square Footage 4,000 sqft
Price per Sqft $167
Subdivision None Available
MLS Listing ID MDCR2002880
Sold Date 11/03/21
Style Colonial
Bedrooms 4
Full Baths 3
Half Baths 1
HOA Fees $30/ann
HOA Y/N Y
Abv Grd Liv Area 2,800
Originating Board BRIGHT
Year Built 2002
Annual Tax Amount $5,890
Tax Year 2020
Lot Size 0.285 Acres
Acres 0.29
Property Description
Absolutely STUNNING. This one shows like a true model. So much attention to detail with amazing upgrades and updates, this home exudes the homeowners' meticulous care and luxury all throughout. One of the largest models in the community with all available builder bump-outs, providing over 4000 sq ft of living space. Features include: a completely remodeled gorgeous kitchen with custom white cabinetry, newer GE Cafe Series stainless steel appliances, granite, oversized center island, tiled backsplash and more. All upgraded bathrooms with custom tile and finishes. Master bath has heated floor, soaking tub and separate shower, wide-planked hardwood floor on main level and upper landing, light-filled morning room option, plantation shutters, custom trim, upgraded lighting and more. Finished basement with custom wet bar with ice maker, commercial grade beverage refrigerators, second dishwasher and granite. Surround sound in rec room, full bath, double welled exit and so much more. Oversized garage with custom flooring, heater, shelving and newer insulated farmhouse style garage door. Exterior features include front porch, large rear paver patio with built-in gas grill and green egg, fenced backyard. This home has it all and is truly in EXCELLENT condition! Recently replaced roof and HVAC systems. Close to I-70, shopping and restaurants. Open Sunday, Oct 3rd from 1-3. Professional photography coming soon.
Location
State MD
County Carroll
Zoning RESIDENTIAL
Rooms
Basement Fully Finished, Rear Entrance, Sump Pump, Other, Interior Access
Interior
Interior Features Built-Ins, Breakfast Area, Bar, Carpet, Chair Railings, Crown Moldings, Family Room Off Kitchen, Floor Plan - Open, Formal/Separate Dining Room, Kitchen - Island, Recessed Lighting, Soaking Tub, Upgraded Countertops, Wainscotting, Walk-in Closet(s), Water Treat System, Wet/Dry Bar, Window Treatments, Wood Floors, Other
Hot Water Natural Gas
Heating Forced Air, Zoned
Cooling Central A/C, Zoned
Flooring Ceramic Tile, Hardwood, Carpet
Fireplaces Number 1
Fireplaces Type Gas/Propane
Equipment Built-In Microwave, Dishwasher, Cooktop, Disposal, Exhaust Fan, Icemaker, Oven - Double, Oven - Wall, Refrigerator, Stainless Steel Appliances, Water Dispenser, Water Heater - High-Efficiency
Fireplace Y
Window Features Double Hung,Casement,Double Pane,Palladian,Screens
Appliance Built-In Microwave, Dishwasher, Cooktop, Disposal, Exhaust Fan, Icemaker, Oven - Double, Oven - Wall, Refrigerator, Stainless Steel Appliances, Water Dispenser, Water Heater - High-Efficiency
Heat Source Natural Gas
Exterior
Exterior Feature Patio(s), Porch(es)
Parking Features Garage - Front Entry, Oversized, Garage Door Opener
Garage Spaces 2.0
Amenities Available Basketball Courts, Pool Mem Avail, Tennis Courts, Tot Lots/Playground
Water Access N
Accessibility None
Porch Patio(s), Porch(es)
Attached Garage 2
Total Parking Spaces 2
Garage Y
Building
Story 3
Foundation Permanent
Sewer Public Sewer
Water Public
Architectural Style Colonial
Level or Stories 3
Additional Building Above Grade, Below Grade
Structure Type 9'+ Ceilings,2 Story Ceilings,Cathedral Ceilings
New Construction N
Schools
Elementary Schools Parr'S Ridge
Middle Schools Mt Airy
High Schools South Carroll
School District Carroll County Public Schools
Others
Senior Community No
Tax ID 0713037426
Ownership Fee Simple
SqFt Source Assessor
Special Listing Condition Standard
Read Less Info
Want to know what your home might be worth? Contact us for a FREE valuation!

Our team is ready to help you sell your home for the highest possible price ASAP

Bought with Brenda K Myers • RE/MAX Results
"My job is to find and attract mastery-based agents to the office, protect the culture, and make sure everyone is happy! "







