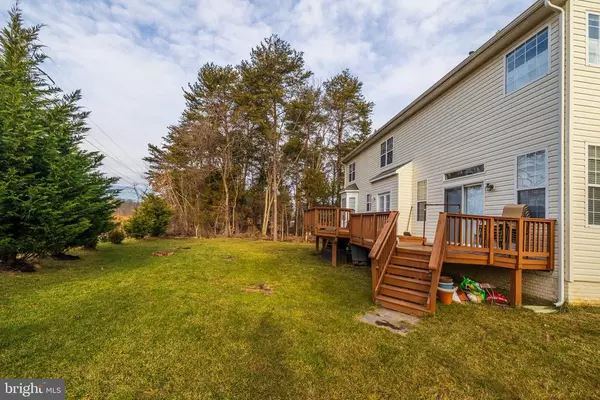$733,500
$699,900
4.8%For more information regarding the value of a property, please contact us for a free consultation.
5 Beds
4 Baths
2,958 SqFt
SOLD DATE : 02/16/2021
Key Details
Sold Price $733,500
Property Type Single Family Home
Sub Type Detached
Listing Status Sold
Purchase Type For Sale
Square Footage 2,958 sqft
Price per Sqft $247
Subdivision Centre Ridge
MLS Listing ID VAFX1173656
Sold Date 02/16/21
Style Traditional
Bedrooms 5
Full Baths 3
Half Baths 1
HOA Fees $64/qua
HOA Y/N Y
Abv Grd Liv Area 2,958
Originating Board BRIGHT
Year Built 1998
Annual Tax Amount $7,272
Tax Year 2020
Lot Size 0.290 Acres
Acres 0.29
Property Description
Welcome home to a spacious, well cared for single family home in the sought after Centre Ridge neighborhood in Centreville. Brick front colonial with two car garage and two levels of living space with a finished basement. Recent kitchen renovation includes, granite countertop, new stainless steel appliances (2019), LED light fixtures, deep single sink, beautiful modern backsplash, and gas cooking. Spectacular bathroom renovation with frameless shower doors, modern tiles, and fixtures. Located in a neighborhood cul-de-sac with private back yard backing to woods. Two zoned HVAC replaced in 2016. Siding replaced in 2015. Garage doors replaced 2010. Hardwood flooring throughout, with carpet in the basement. Great location with easy access to Route 28, Fairfax county parkway and route 66. One mile from Centre Ridge Marketplace offering vast selection of shops and restaurants to dine at. This one is a must see! Any offer to be submitted by January 25th at 12pm noon.
Location
State VA
County Fairfax
Zoning 302
Rooms
Basement Full
Interior
Hot Water Natural Gas
Heating Central
Cooling Central A/C
Fireplaces Number 1
Fireplaces Type Gas/Propane
Fireplace Y
Heat Source Natural Gas
Laundry Has Laundry, Main Floor
Exterior
Garage Garage Door Opener
Garage Spaces 4.0
Waterfront N
Water Access N
Accessibility None
Parking Type Attached Garage, Driveway
Attached Garage 2
Total Parking Spaces 4
Garage Y
Building
Story 2
Sewer Public Sewer
Water Public
Architectural Style Traditional
Level or Stories 2
Additional Building Above Grade, Below Grade
New Construction N
Schools
School District Fairfax County Public Schools
Others
Pets Allowed Y
Senior Community No
Tax ID 0651 07 0159
Ownership Fee Simple
SqFt Source Assessor
Acceptable Financing Cash, Conventional, FHA, VA, VHDA
Listing Terms Cash, Conventional, FHA, VA, VHDA
Financing Cash,Conventional,FHA,VA,VHDA
Special Listing Condition Standard
Pets Description No Pet Restrictions
Read Less Info
Want to know what your home might be worth? Contact us for a FREE valuation!

Our team is ready to help you sell your home for the highest possible price ASAP

Bought with Katherine Massetti • EXP Realty, LLC

"My job is to find and attract mastery-based agents to the office, protect the culture, and make sure everyone is happy! "







