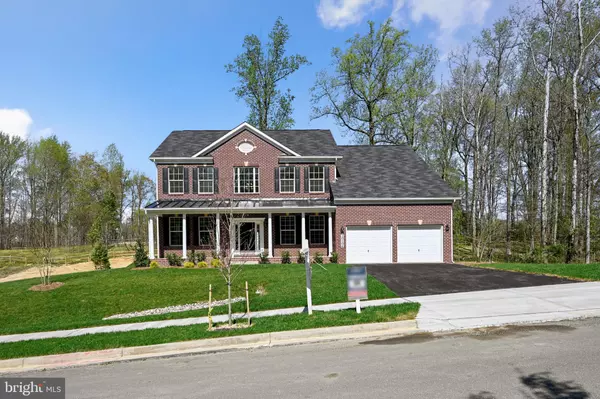$598,890
$599,990
0.2%For more information regarding the value of a property, please contact us for a free consultation.
5 Beds
4 Baths
4,350 SqFt
SOLD DATE : 08/05/2020
Key Details
Sold Price $598,890
Property Type Single Family Home
Sub Type Detached
Listing Status Sold
Purchase Type For Sale
Square Footage 4,350 sqft
Price per Sqft $137
Subdivision Duvall
MLS Listing ID MDPG554528
Sold Date 08/05/20
Style Colonial
Bedrooms 5
Full Baths 3
Half Baths 1
HOA Fees $62/ann
HOA Y/N Y
Abv Grd Liv Area 3,194
Originating Board BRIGHT
Year Built 2020
Annual Tax Amount $345
Tax Year 2020
Lot Size 0.960 Acres
Acres 0.96
Property Description
Emory II model with brick front, and 2-car garage on a lovely acre lot. The first floor includes a two-story foyer with oak stairs, living room, office/library, dining room and a gourmet kitchen. The kitchen features granite countertops, white cabinets, stainless steel gas appliances, a center island and hardwood floors. The kitchen opens to a large morning room and the extended family room with a modern fireplace with mantel. Upstairs is a stunning owner suite with a large walk-in closet, and a luxurious spa bath with soaking tub and walk-thru shower. There are three additional bedrooms one with a hall bath. The basement is designed for entertaining with an rec room, theater room with platform, there is also a full bedroom and bathroom in the basement. $15,000 toward closing costs for qualified buyers. Must use Caruso Homes preferred lender and title company to qualify.
Location
State MD
County Prince Georges
Zoning RE
Rooms
Other Rooms Living Room, Dining Room, Primary Bedroom, Bedroom 2, Bedroom 3, Bedroom 4, Kitchen, Family Room, Library, Bedroom 1, Sun/Florida Room, Recreation Room, Media Room, Bathroom 1, Primary Bathroom, Full Bath
Basement Daylight, Partial
Interior
Interior Features Breakfast Area, Ceiling Fan(s), Combination Kitchen/Living, Dining Area, Family Room Off Kitchen, Floor Plan - Open, Formal/Separate Dining Room, Kitchen - Eat-In, Kitchen - Gourmet, Kitchen - Island, Primary Bath(s), Soaking Tub
Hot Water Propane
Heating Central
Cooling Central A/C
Flooring Carpet, Hardwood
Fireplaces Number 1
Fireplaces Type Mantel(s)
Equipment Dishwasher, Microwave, Oven/Range - Gas, Refrigerator
Fireplace Y
Appliance Dishwasher, Microwave, Oven/Range - Gas, Refrigerator
Heat Source Propane - Leased
Exterior
Garage Garage - Front Entry
Garage Spaces 2.0
Waterfront N
Water Access N
Roof Type Asphalt
Accessibility None
Parking Type Attached Garage
Attached Garage 2
Total Parking Spaces 2
Garage Y
Building
Story 3
Sewer Septic > # of BR
Water Well
Architectural Style Colonial
Level or Stories 3
Additional Building Above Grade, Below Grade
Structure Type 9'+ Ceilings,Dry Wall
New Construction Y
Schools
Elementary Schools Mattaponi
High Schools Frederick Douglass
School District Prince George'S County Public Schools
Others
Senior Community No
Tax ID 17153733532
Ownership Fee Simple
SqFt Source Estimated
Special Listing Condition Standard
Read Less Info
Want to know what your home might be worth? Contact us for a FREE valuation!

Our team is ready to help you sell your home for the highest possible price ASAP

Bought with Non Member • Metropolitan Regional Information Systems, Inc.

"My job is to find and attract mastery-based agents to the office, protect the culture, and make sure everyone is happy! "







