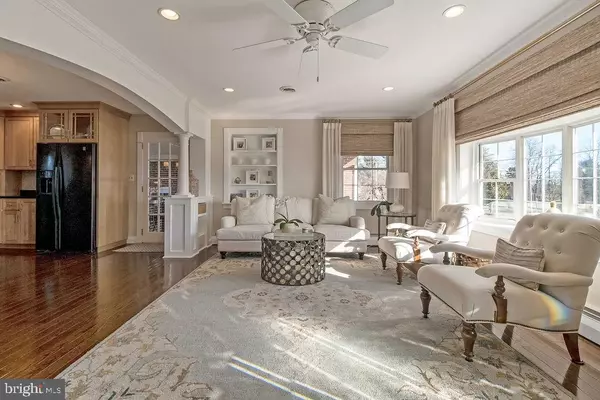$500,000
$499,900
For more information regarding the value of a property, please contact us for a free consultation.
4 Beds
3 Baths
2,856 SqFt
SOLD DATE : 02/28/2020
Key Details
Sold Price $500,000
Property Type Single Family Home
Sub Type Detached
Listing Status Sold
Purchase Type For Sale
Square Footage 2,856 sqft
Price per Sqft $175
Subdivision None Available
MLS Listing ID MDHR242554
Sold Date 02/28/20
Style Ranch/Rambler
Bedrooms 4
Full Baths 3
HOA Y/N N
Abv Grd Liv Area 1,456
Originating Board BRIGHT
Year Built 1957
Annual Tax Amount $3,620
Tax Year 2019
Lot Size 3.570 Acres
Acres 3.57
Property Description
This delightful and easy to manage 3.5 acre gentleman's farm will not disappoint! From the meticulous and updated brick rancher with in-law suite, to the quality outbuildings, riding ring, pool and playground, there is something for everyone in this property. The cozy home features an open floor plan with an updated eat-in kitchen w/granite counters and high quality solid maple cabinets. Three bedrooms and two full baths are on the main level while the lower level has a full in law suite with a second eat-in kitchen, bedroom and full bathroom plus a huge L-shaped family room with a wood burning fireplace, a bar and plenty of room for your pool table! There is a darling breezeway to the convenient two car attached garage. A large brick patio is accessed off the sunroom/screened porch and the home is surrounded with professional landscaping plus an electric underground dog fence. Once you have finished enjoying all the details of the home (don't miss the new roof in 2019) walk outside to view the 30 ft. x 40 ft. pole building with two 14 ft. garage doors, equipped with electricity and lights, that provides ample storage for all of your grownup toys. The three story bank barn (with water and electricity) offers four stalls for horses plus a tack room on the lower level, a large workshop area with great storage for your tools etc., and another level for ample hay storage. There is a run-in in the fully fenced acreage adjacent to the outfitted riding ring. Once you are finished riding or working in your workshop you can cool off in the above ground pool while the kids play on the elaborate swing set. There is so much to do at this marvelous property you won't ever want to leave home!
Location
State MD
County Harford
Zoning AG
Direction South
Rooms
Basement Connecting Stairway, Fully Finished, Windows, Outside Entrance, Full, Heated, Improved, Interior Access, Walkout Stairs
Main Level Bedrooms 3
Interior
Interior Features 2nd Kitchen, Attic, Ceiling Fan(s), Floor Plan - Open, Upgraded Countertops, Window Treatments, Wood Floors, Primary Bath(s)
Hot Water Electric
Heating Baseboard - Hot Water, Baseboard - Electric
Cooling Ceiling Fan(s), Central A/C
Flooring Ceramic Tile, Wood
Fireplaces Number 1
Fireplaces Type Screen
Equipment Built-In Microwave, Dishwasher, Dryer, Exhaust Fan, Freezer, Icemaker, Refrigerator, Stove, Washer
Fireplace Y
Window Features Screens
Appliance Built-In Microwave, Dishwasher, Dryer, Exhaust Fan, Freezer, Icemaker, Refrigerator, Stove, Washer
Heat Source Oil
Laundry Lower Floor, Has Laundry
Exterior
Exterior Feature Breezeway
Garage Garage - Front Entry, Inside Access, Garage Door Opener
Garage Spaces 8.0
Fence Wood
Pool Above Ground
Waterfront N
Water Access N
Roof Type Architectural Shingle
Accessibility None
Porch Breezeway
Parking Type Attached Garage, Driveway
Attached Garage 2
Total Parking Spaces 8
Garage Y
Building
Lot Description Landscaping, Level, Not In Development, Open, Road Frontage
Story 2
Sewer Community Septic Tank, Private Septic Tank
Water Well
Architectural Style Ranch/Rambler
Level or Stories 2
Additional Building Above Grade, Below Grade
Structure Type Dry Wall
New Construction N
Schools
Elementary Schools Jarrettsville
Middle Schools Fallston
High Schools Fallston
School District Harford County Public Schools
Others
Senior Community No
Tax ID 1304045246
Ownership Fee Simple
SqFt Source Assessor
Horse Property Y
Horse Feature Horses Allowed, Riding Ring, Stable(s)
Special Listing Condition Standard
Read Less Info
Want to know what your home might be worth? Contact us for a FREE valuation!

Our team is ready to help you sell your home for the highest possible price ASAP

Bought with James P Leyh • MJL Realty LLC

"My job is to find and attract mastery-based agents to the office, protect the culture, and make sure everyone is happy! "







