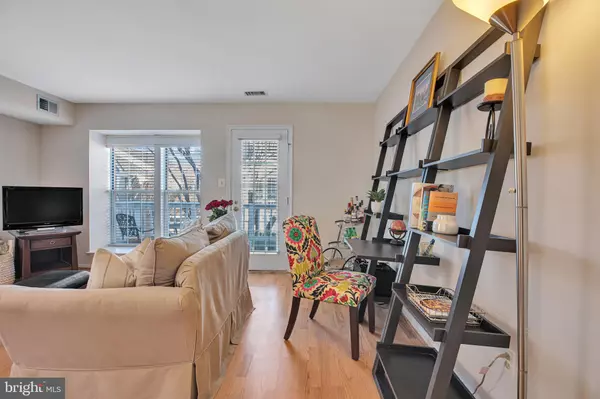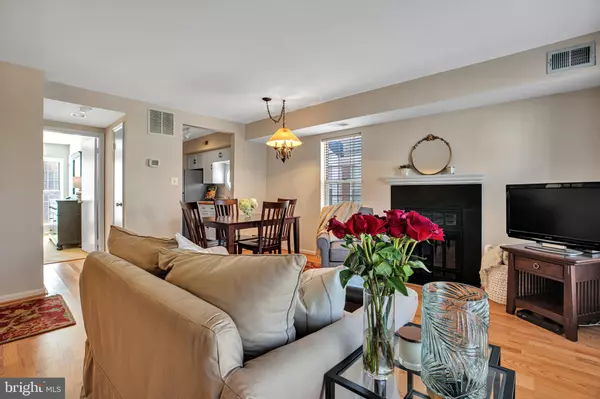$314,100
$290,000
8.3%For more information regarding the value of a property, please contact us for a free consultation.
1 Bed
1 Bath
622 SqFt
SOLD DATE : 03/25/2022
Key Details
Sold Price $314,100
Property Type Condo
Sub Type Condo/Co-op
Listing Status Sold
Purchase Type For Sale
Square Footage 622 sqft
Price per Sqft $504
Subdivision Windgate
MLS Listing ID VAAR2012606
Sold Date 03/25/22
Style Traditional
Bedrooms 1
Full Baths 1
Condo Fees $345/mo
HOA Y/N N
Abv Grd Liv Area 622
Originating Board BRIGHT
Year Built 1983
Annual Tax Amount $2,840
Tax Year 2021
Property Description
Welcome home to this gorgeous one bedroom, one bathroom condominium in Windgate III! This home is a short walk to all that downtown Shirlington has to offer. Don't miss the dog park, the W&OD trailhead, and other walking trails! You will love this serene community and the wonderful amenities that include a community pool, lush landscaping, tennis courts, and ample parking. This home is drenched in natural light and features beautiful windows throughout. Relax on the picture perfect balcony during the summer or stay warm in front of the cozy wood burning fireplace during the fall and winter. The living room is spacious and has ample room for a desk so you can work from home. You will also love cooking in the charming kitchen that is strategically situated next to the dining room for easy entertaining. The bedroom is very spacious and features a large walk-in closet. This unit also has a secure storage closet on the balcony, in unit washer and dryer, kitchen pantry space, and has been freshly painted throughout. Don't miss out on this lovely home!
Location
State VA
County Arlington
Zoning RA14-26
Rooms
Main Level Bedrooms 1
Interior
Interior Features Carpet, Combination Dining/Living, Floor Plan - Open, Walk-in Closet(s), Window Treatments
Hot Water Electric
Heating Heat Pump(s)
Cooling Heat Pump(s)
Flooring Luxury Vinyl Plank, Ceramic Tile
Fireplaces Number 1
Fireplaces Type Mantel(s), Wood
Equipment Built-In Microwave, Dishwasher, Disposal, Dryer, Exhaust Fan, Icemaker, Oven/Range - Electric, Refrigerator, Stove, Washer, Washer/Dryer Stacked, Water Heater
Fireplace Y
Window Features Double Pane,Screens,Bay/Bow
Appliance Built-In Microwave, Dishwasher, Disposal, Dryer, Exhaust Fan, Icemaker, Oven/Range - Electric, Refrigerator, Stove, Washer, Washer/Dryer Stacked, Water Heater
Heat Source Electric
Laundry Dryer In Unit, Washer In Unit
Exterior
Exterior Feature Balcony
Amenities Available Pool - Outdoor, Tennis Courts
Water Access N
Accessibility None
Porch Balcony
Garage N
Building
Story 1
Unit Features Garden 1 - 4 Floors
Sewer Public Sewer
Water Public
Architectural Style Traditional
Level or Stories 1
Additional Building Above Grade, Below Grade
Structure Type Dry Wall
New Construction N
Schools
School District Arlington County Public Schools
Others
Pets Allowed Y
HOA Fee Include Ext Bldg Maint,Insurance,Lawn Maintenance,Management,Pool(s),Sewer,Snow Removal,Water,Trash
Senior Community No
Tax ID 29-003-800
Ownership Condominium
Acceptable Financing Cash, Conventional, FHA, VA, VHDA
Listing Terms Cash, Conventional, FHA, VA, VHDA
Financing Cash,Conventional,FHA,VA,VHDA
Special Listing Condition Standard
Pets Allowed No Pet Restrictions
Read Less Info
Want to know what your home might be worth? Contact us for a FREE valuation!

Our team is ready to help you sell your home for the highest possible price ASAP

Bought with Non Member • Non Subscribing Office
"My job is to find and attract mastery-based agents to the office, protect the culture, and make sure everyone is happy! "







