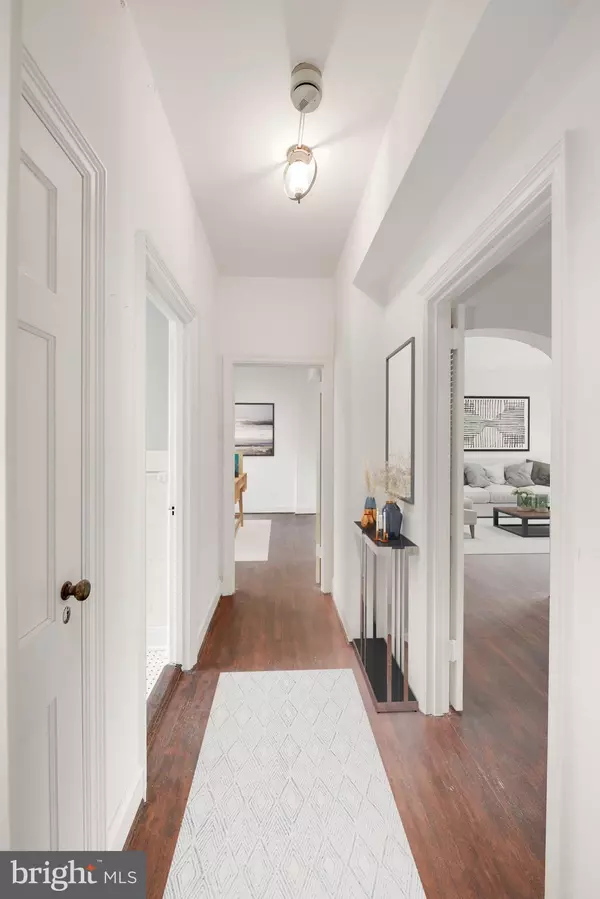$430,000
$462,000
6.9%For more information regarding the value of a property, please contact us for a free consultation.
2 Beds
1 Bath
1,359 SqFt
SOLD DATE : 10/29/2021
Key Details
Sold Price $430,000
Property Type Condo
Sub Type Condo/Co-op
Listing Status Sold
Purchase Type For Sale
Square Footage 1,359 sqft
Price per Sqft $316
Subdivision Cleveland Park North
MLS Listing ID DCDC514556
Sold Date 10/29/21
Style Unit/Flat,Tudor
Bedrooms 2
Full Baths 1
Condo Fees $946/mo
HOA Y/N N
Abv Grd Liv Area 1,359
Originating Board BRIGHT
Year Built 1928
Annual Tax Amount $2,378
Tax Year 2020
Property Description
PRICE ADJUSTMENT!!!!! IMPROVED PRICE!!
Welcome home to the timeless and classic beauty of Tilden Gardens. This two-bedroom unit faces tree lined Connecticut Ave to the front, while the two bedrooms overlook the beautifully landscaped grounds. The unit includes: a primary bedroom with two closets - tucked away from the rest of the living space, second bedroom with access to the living room and hallway, large dining room with built-ins and a large living space for entertaining. Lots of storage space throughout and an extra storage room is included.
COOP fees include taxes ,utilities, trash and a free laundry facility. Other amenities include beautiful outdoor spaces, meeting areas throughout and the COOP maintains two guest suites available for rent for overnight guests.
*Some photos are virtually stage to display furniture placement.
NEW MARVIN DOUBLE PANED WINDOWS TO BE INSTALLED FALL 2021
Location
State DC
County Washington
Zoning RA-4
Rooms
Main Level Bedrooms 2
Interior
Hot Water Natural Gas
Heating Radiator
Cooling Wall Unit
Heat Source Natural Gas
Laundry Main Floor
Exterior
Amenities Available Elevator, Exercise Room, Laundry Facilities, Meeting Room, Guest Suites
Water Access N
Accessibility None
Garage N
Building
Story 5
Unit Features Mid-Rise 5 - 8 Floors
Sewer Public Sewer
Water Public
Architectural Style Unit/Flat, Tudor
Level or Stories 5
Additional Building Above Grade, Below Grade
New Construction N
Schools
School District District Of Columbia Public Schools
Others
Pets Allowed N
HOA Fee Include Common Area Maintenance,Other
Senior Community No
Tax ID 2059//0007
Ownership Cooperative
Acceptable Financing Conventional, Other
Listing Terms Conventional, Other
Financing Conventional,Other
Special Listing Condition Standard
Read Less Info
Want to know what your home might be worth? Contact us for a FREE valuation!

Our team is ready to help you sell your home for the highest possible price ASAP

Bought with Eva M Davis • Compass
"My job is to find and attract mastery-based agents to the office, protect the culture, and make sure everyone is happy! "







