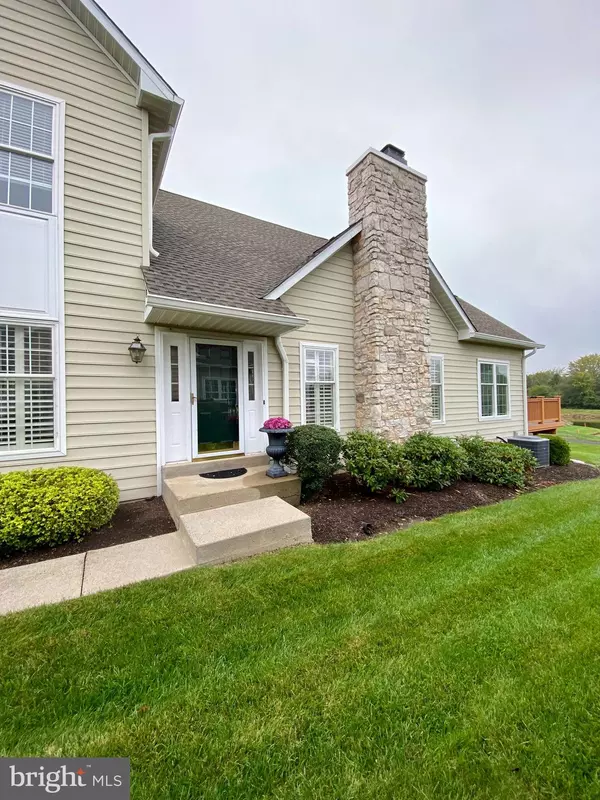$640,000
$597,500
7.1%For more information regarding the value of a property, please contact us for a free consultation.
3 Beds
3 Baths
2,888 SqFt
SOLD DATE : 12/22/2021
Key Details
Sold Price $640,000
Property Type Townhouse
Sub Type End of Row/Townhouse
Listing Status Sold
Purchase Type For Sale
Square Footage 2,888 sqft
Price per Sqft $221
Subdivision Blue Bell Cc
MLS Listing ID PAMC2013724
Sold Date 12/22/21
Style Carriage House
Bedrooms 3
Full Baths 2
Half Baths 1
HOA Fees $411/mo
HOA Y/N Y
Abv Grd Liv Area 2,888
Originating Board BRIGHT
Year Built 2000
Annual Tax Amount $7,854
Tax Year 2021
Lot Size 3,432 Sqft
Acres 0.08
Lot Dimensions 36.00 x 95.00
Property Description
Sophisticated end unit carriage home in desirable Blue Bell Country Club. From the prime location with golf course views to the upgraded interior features, this home has it all! The 2 story model, with second floor owners suite, is equipped with a wood paneled elevator that is continuous to all three levels of the home. The main floor has a gourmet Kitchen with Breakfast Room, (subzero refrigerator, viking double ovens, viking cooktop and a viking microwave oven, Bosch dishwasher) open to the expansive Family Room with gas Fireplace (creme marble surround) and French Doors open to the Living Room with vaulted ceiling and gas Fireplace (black marble surround), a large formal Dining Room, an oversized Sunroom overlooking a water feature of the golf course, a Powder Room and Laundry. The Family Room and the Living Room have French Doors leading to the expansive tiled Sunroom and Powder Room. All flooring on this level is hardwood with the exception of the tiled Sunroom and Laundry Room.
The second floor has a large Owners Suite with Sitting Area, vaulted ceiling, walk in closet and expansive ensuite Bath with double sinks, soaking tub, and large shower, all with beautiful tile and in superior condition. In addition, there are 2 other Bedrooms and a good sized Hall Bath. All bedroom closets are custom finished.
Additional features of this immaculate home include 9 ft ceilings, floor to ceiling windows with Bermuda shutters on first floor windows and Owners Suite, wood staircase from 1st to 2nd floor, oversized “trex” deck with newly refinished mahogany railing and steps, granite kitchen countertops, French doored pantry, surround sound in the family room, ceiling fans in all bedrooms, updated mechanicals and more!
Enjoy the pleasure of maintenance free living in this gated community with low HOA fees that include care of most exterior maintenance (excluding decks), lawn care, snow removal, driveway sealing and even roof replacement and free use of the beautiful new HOA owned recreational facilities. These facilities were opened in 2016 and include a well-appointed community center, fitness center, (3) pools, (3) tennis courts, (3) pickle ball courts, (2) basketball courts and playground facilities. With 24-hour secured access, the community center is home to many clubs and committees who host a variety of activities from bridge and canasta nights to fitness classes, poolside BBQs, pickle ball tournaments, and many social events further enhancing the joy of living in Blue Bell CC. Move right in and begin the next phase of you life!
Location
State PA
County Montgomery
Area Whitpain Twp (10666)
Zoning RESIDENTIAL
Rooms
Other Rooms Living Room, Dining Room, Primary Bedroom, Bedroom 2, Kitchen, Family Room, Bedroom 1, Sun/Florida Room, Laundry
Basement Unfinished, Daylight, Partial
Interior
Interior Features Attic, Breakfast Area, Ceiling Fan(s), Chair Railings, Crown Moldings, Elevator, Floor Plan - Open, Kitchen - Gourmet, Primary Bath(s), Recessed Lighting, Soaking Tub, Stall Shower, Upgraded Countertops, Walk-in Closet(s)
Hot Water Natural Gas
Heating Forced Air
Cooling Central A/C
Flooring Hardwood, Carpet, Ceramic Tile
Fireplaces Number 2
Fireplaces Type Marble, Gas/Propane
Equipment Built-In Microwave, Cooktop, Dishwasher, Disposal, Dryer - Gas, Energy Efficient Appliances, Icemaker, Oven - Double, Oven - Wall, Refrigerator, Stainless Steel Appliances, Washer
Fireplace Y
Appliance Built-In Microwave, Cooktop, Dishwasher, Disposal, Dryer - Gas, Energy Efficient Appliances, Icemaker, Oven - Double, Oven - Wall, Refrigerator, Stainless Steel Appliances, Washer
Heat Source Natural Gas
Laundry Main Floor
Exterior
Exterior Feature Deck(s)
Parking Features Garage - Front Entry
Garage Spaces 6.0
Amenities Available Club House, Common Grounds, Exercise Room, Fitness Center, Gated Community, Jog/Walk Path, Party Room, Pool - Outdoor, Swimming Pool, Tennis Courts
Water Access N
View Golf Course
Accessibility Elevator
Porch Deck(s)
Road Frontage Private
Attached Garage 2
Total Parking Spaces 6
Garage Y
Building
Lot Description Premium, PUD
Story 2
Foundation Concrete Perimeter
Sewer Public Sewer
Water Public
Architectural Style Carriage House
Level or Stories 2
Additional Building Above Grade
Structure Type Vaulted Ceilings
New Construction N
Schools
School District Wissahickon
Others
Pets Allowed Y
HOA Fee Include All Ground Fee,Common Area Maintenance,Ext Bldg Maint,Lawn Maintenance,Management,Pool(s),Recreation Facility,Security Gate,Snow Removal,Trash
Senior Community No
Tax ID 66-00-00419-244
Ownership Fee Simple
SqFt Source Assessor
Security Features Resident Manager,Security Gate,Security System,Smoke Detector
Acceptable Financing Cash, Conventional
Listing Terms Cash, Conventional
Financing Cash,Conventional
Special Listing Condition Standard
Pets Allowed No Pet Restrictions
Read Less Info
Want to know what your home might be worth? Contact us for a FREE valuation!

Our team is ready to help you sell your home for the highest possible price ASAP

Bought with Yael Milbert • BHHS Fox & Roach-Jenkintown
"My job is to find and attract mastery-based agents to the office, protect the culture, and make sure everyone is happy! "







