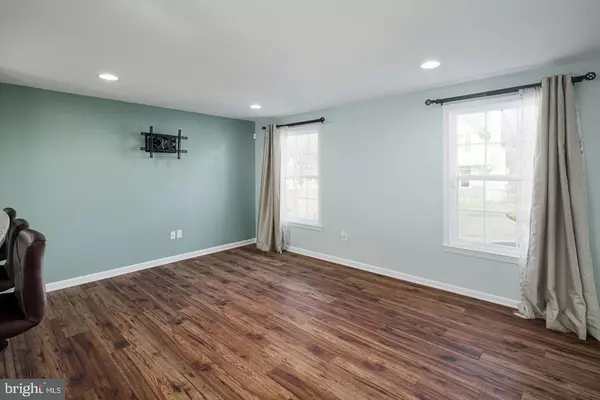$429,900
$429,900
For more information regarding the value of a property, please contact us for a free consultation.
3 Beds
3 Baths
1,872 SqFt
SOLD DATE : 05/28/2021
Key Details
Sold Price $429,900
Property Type Single Family Home
Sub Type Detached
Listing Status Sold
Purchase Type For Sale
Square Footage 1,872 sqft
Price per Sqft $229
Subdivision None Available
MLS Listing ID PABU523318
Sold Date 05/28/21
Style Other
Bedrooms 3
Full Baths 3
HOA Y/N N
Abv Grd Liv Area 1,872
Originating Board BRIGHT
Year Built 2015
Annual Tax Amount $6,970
Tax Year 2020
Lot Size 6,750 Sqft
Acres 0.15
Lot Dimensions 75.00 x 90.00
Property Description
Welcome home to this beautiful Bensalem township home. The house is only five years old and you will immediately notice the home is cared for by a meticulous owner. Its has an open feeling as the dining room and kitchen come together. The kitchen has a large open concept Chefs kitchen with custom cabinetry with soft/quiet closing drawers, stainless steel appliances, granite countertops and a decorative backsplash. There is a wall mount in dining area for a TV up to 70 with seating that can accommodate (6) people. There is also a breakfast nook in the kitchen. This floor also has recessed lighting throughout, a living room area, a full bathroom with decorative ceramic tile and a door to the backyard area. The upstairs offers and a luxurious master suite, a full bath with his and hers closets that are climate controlled. There is an additional 2 bedrooms with another full bathroom and upstairs laundry area. The back yard area is perfect for entertaining. There is a custom built Aztec composite floating deck, designed steps with a small patio area with Italian imported stones on the boarder to accent. Pavers have been installed in area for under the grill area. A custom Built pre-fab (10x16) Amish Shed with vinyl siding and vinyl windows to match the home with solar lights and vinyl protective flooring. Electrical conduit pipping under foundation is waiting to be connected under the shed. The yard is complete with a newer white vinyl fence which has been professionally installed with double doors from the driveway to the back yard. The meticulous owner has taken extra precaution and has installed a basement encapsulated crawl space system with self monitoring humidity control, and dual sump pumps pits with a battery back up system which are serviced annually. This crawl space can be used for extra storage space. as well. The house is minutes away from I95, Rte 1, Corn wells train station, and Neshaminy Park. Schedule your appointment today and make it yours.
Location
State PA
County Bucks
Area Bensalem Twp (10102)
Zoning R2
Interior
Hot Water Natural Gas
Heating Heat Pump(s)
Cooling Central A/C
Heat Source Electric
Exterior
Waterfront N
Water Access N
Accessibility None
Parking Type Driveway, On Street, Off Street
Garage N
Building
Story 2
Foundation Crawl Space
Sewer Public Sewer
Water Public
Architectural Style Other
Level or Stories 2
Additional Building Above Grade, Below Grade
New Construction N
Schools
School District Bensalem Township
Others
Senior Community No
Tax ID 02-031-181
Ownership Fee Simple
SqFt Source Assessor
Special Listing Condition Standard
Read Less Info
Want to know what your home might be worth? Contact us for a FREE valuation!

Our team is ready to help you sell your home for the highest possible price ASAP

Bought with Craig A. Lerch Jr. • Lerch & Associates Real Estate

"My job is to find and attract mastery-based agents to the office, protect the culture, and make sure everyone is happy! "







