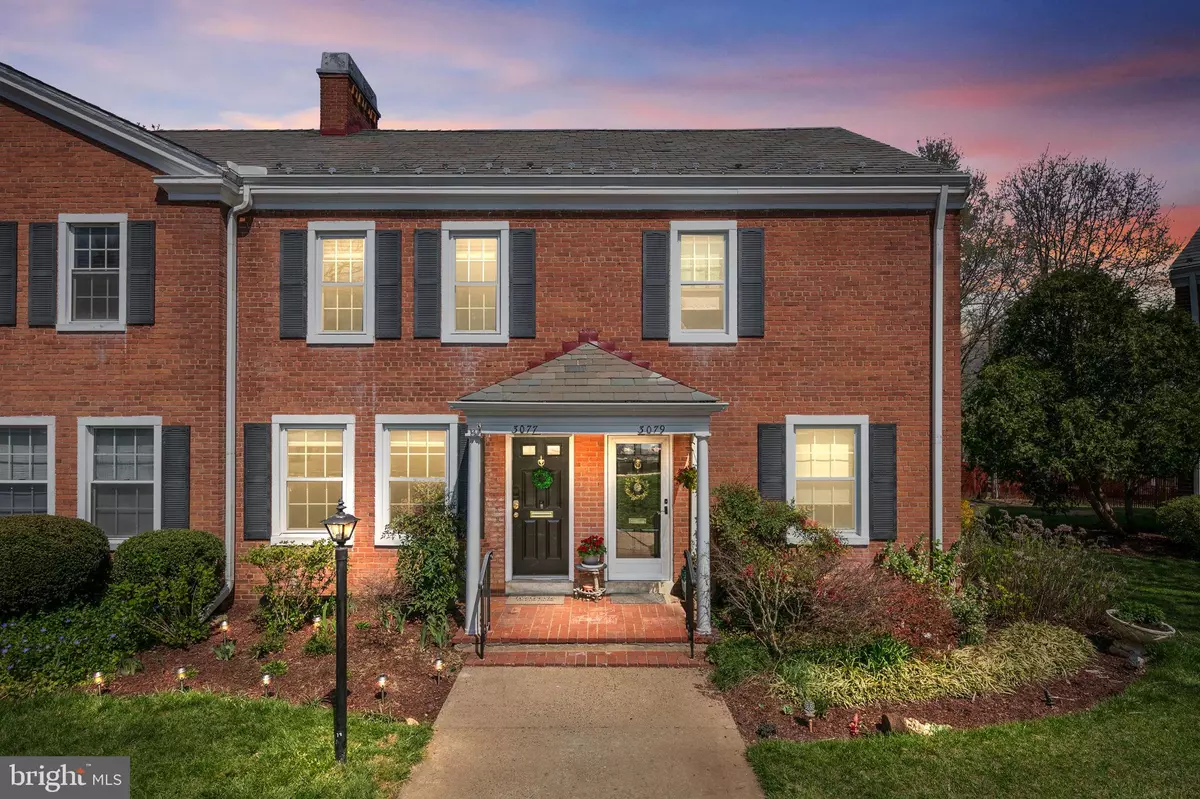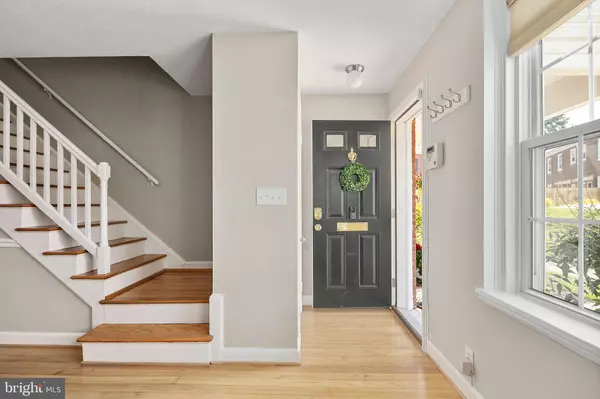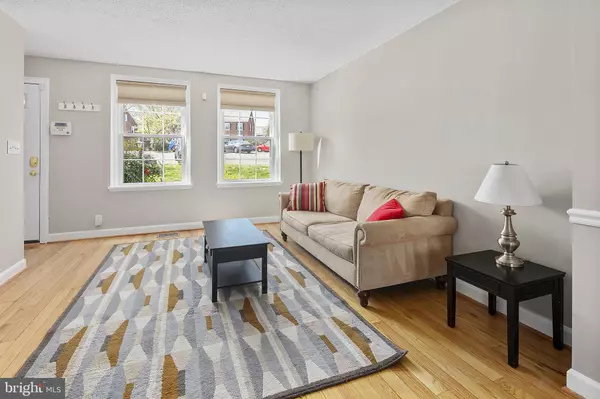$575,000
$565,000
1.8%For more information regarding the value of a property, please contact us for a free consultation.
2 Beds
2 Baths
1,383 SqFt
SOLD DATE : 05/26/2021
Key Details
Sold Price $575,000
Property Type Condo
Sub Type Condo/Co-op
Listing Status Sold
Purchase Type For Sale
Square Footage 1,383 sqft
Price per Sqft $415
Subdivision Fairlington Villages
MLS Listing ID VAAR178942
Sold Date 05/26/21
Style Colonial
Bedrooms 2
Full Baths 2
Condo Fees $434/mo
HOA Y/N N
Abv Grd Liv Area 922
Originating Board BRIGHT
Year Built 1944
Annual Tax Amount $4,677
Tax Year 2020
Property Description
OFFER DEADLINE, MONDAY, APRIL 19TH AT NOON! Updated Fairlington Villages townhome, ready to move in. Hardwood floors on all three levels, newer replacement windows. Updated kitchen with granite countertops, white tile backsplash, stainless steel appliances, and peninsula open to the dining area. The main floor also features a living room and dining area with built-in storage and chair rail molding. Two upper-level bedrooms and a renovated full bathroom. A versatile recreation room, a den being used as a bedroom, and another remodeled full bathroom with an oversized tile shower on the lower level. Lower level laundry room with newer washer and dryer replaced in 2018. Enjoy a private, newly fenced rear yard perfect for entertaining or quiet summer evenings. Pull-down stairs to attic storage, keyless entry on both front and back door, Verizon Fios wiring installed, new Ring doorbell on the front door, and Ring floodlight on back of the house. Ideal location within walking distance to Villages at Shirlington. Community amenities include tennis courts, community pool, community center, and seasonal farmer's market. Metro bus stop located just across the street.
Location
State VA
County Arlington
Zoning RA14-26
Rooms
Other Rooms Living Room, Dining Room, Bedroom 2, Kitchen, Den, Bedroom 1, Recreation Room, Full Bath
Basement Other, Connecting Stairway, Fully Finished, Heated, Improved
Interior
Interior Features Attic, Built-Ins, Ceiling Fan(s), Chair Railings, Combination Dining/Living, Combination Kitchen/Dining, Dining Area, Floor Plan - Open, Recessed Lighting
Hot Water Electric
Heating Forced Air
Cooling Central A/C
Flooring Hardwood, Ceramic Tile, Carpet
Equipment Built-In Microwave, Dishwasher, Disposal, Dryer, Icemaker, Refrigerator, Stainless Steel Appliances, Stove, Washer
Fireplace N
Appliance Built-In Microwave, Dishwasher, Disposal, Dryer, Icemaker, Refrigerator, Stainless Steel Appliances, Stove, Washer
Heat Source Electric
Laundry Lower Floor, Washer In Unit, Dryer In Unit, Has Laundry
Exterior
Exterior Feature Patio(s)
Fence Rear
Amenities Available Common Grounds, Community Center, Party Room, Pool - Outdoor, Recreational Center, Tennis Courts, Tot Lots/Playground
Water Access N
Accessibility None
Porch Patio(s)
Garage N
Building
Lot Description Backs to Trees
Story 3
Sewer Public Sewer
Water Public
Architectural Style Colonial
Level or Stories 3
Additional Building Above Grade, Below Grade
Structure Type Plaster Walls
New Construction N
Schools
Elementary Schools Abingdon
Middle Schools Gunston
High Schools Wakefield
School District Arlington County Public Schools
Others
HOA Fee Include Common Area Maintenance,Custodial Services Maintenance,Ext Bldg Maint,Insurance,Sewer,Snow Removal,Trash,Water
Senior Community No
Tax ID 29-013-869
Ownership Condominium
Security Features Security System
Special Listing Condition Standard
Read Less Info
Want to know what your home might be worth? Contact us for a FREE valuation!

Our team is ready to help you sell your home for the highest possible price ASAP

Bought with Susan O Skare • Berkshire Hathaway HomeServices PenFed Realty
"My job is to find and attract mastery-based agents to the office, protect the culture, and make sure everyone is happy! "







