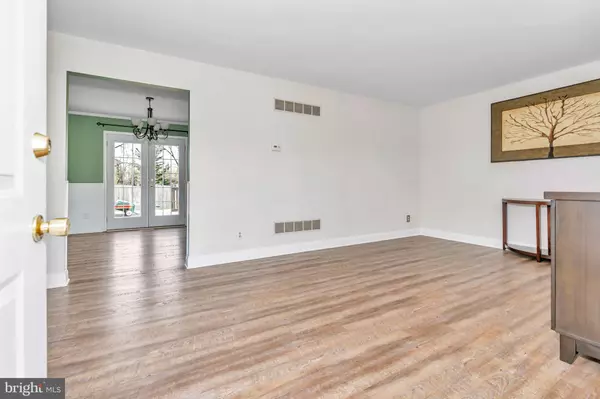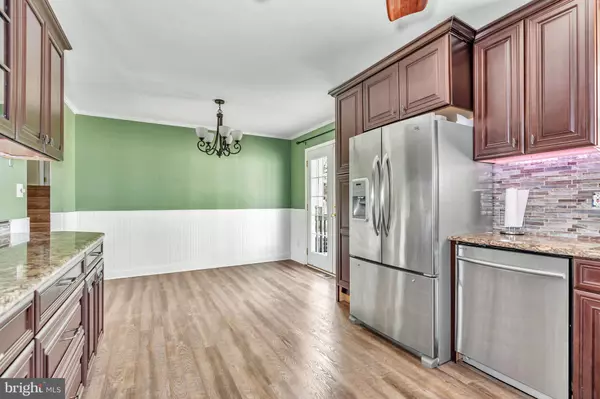$355,000
$325,000
9.2%For more information regarding the value of a property, please contact us for a free consultation.
4 Beds
4 Baths
2,050 SqFt
SOLD DATE : 04/15/2022
Key Details
Sold Price $355,000
Property Type Single Family Home
Sub Type Detached
Listing Status Sold
Purchase Type For Sale
Square Footage 2,050 sqft
Price per Sqft $173
Subdivision Christiana Meadows
MLS Listing ID DENC2019232
Sold Date 04/15/22
Style Split Level
Bedrooms 4
Full Baths 3
Half Baths 1
HOA Y/N N
Abv Grd Liv Area 1,578
Originating Board BRIGHT
Year Built 1990
Annual Tax Amount $3,502
Tax Year 2021
Lot Size 7,841 Sqft
Acres 0.18
Property Description
PROPERTY IS GOING UNDER CONTRACT. PLEASE DO NOT SCHEDULE ANY SHOWINGS. Thank you. Great opportunity to purchase a home with potentially 5 Bedrooms! This split level has a lot of room to spread out! On the main level is a bright living room that leads to a gorgeous,totally remodeled kitchen. Beautiful cabinets with under-cabinet lighting that is remote controlled, granite counters, glass tile backsplash, and stainless appliances will make meal prep a dream. Off the kitchen is a flex room/family rooms, or you can make it a 5th bedroom. Down a half flight is another large family room which leads to the basement access. Go up a half flight from the living room to the bedrooms. The primary bedroom features an ensuite bath and walk in closet. The other two bedrooms on this floor share a hall bath. Back to the main level, walk out the kitchen door onto a spacious deck and fenced backyard to access a separate in-law suite with its own private entrance. There is a quaint living area with a kitchenette, a full bath, and bedroom. There's also an included washer/dryer. If you have no need for an in-law suite or rental space, repurpose it to whatever you need. Perhaps a craft room or workshop is something you have been dreaming of. It is limited only by your imagination. New roof in 2018. In-law suite added 2015 (with permits). HVAC replaced in 2014. On top of all of this, the home comes with a home warranty good until October 2023 - yes, 19 months! The home needs some cosmetic TLC, but is structurally and mechanically sound to the best of the sellers knowledge. It is being sold in AS-IS condition, and seller will make no repairs.
Location
State DE
County New Castle
Area Newark/Glasgow (30905)
Zoning NC6.5
Rooms
Other Rooms Living Room, Primary Bedroom, Bedroom 2, Bedroom 3, Kitchen, Family Room, In-Law/auPair/Suite
Basement Partial
Main Level Bedrooms 1
Interior
Hot Water Electric
Heating Heat Pump - Electric BackUp
Cooling Central A/C
Heat Source Electric
Exterior
Garage Spaces 2.0
Water Access N
Accessibility None
Total Parking Spaces 2
Garage N
Building
Story 1.5
Foundation Block
Sewer Public Sewer
Water Public
Architectural Style Split Level
Level or Stories 1.5
Additional Building Above Grade, Below Grade
New Construction N
Schools
School District Christina
Others
Senior Community No
Tax ID 1002840033
Ownership Fee Simple
SqFt Source Estimated
Special Listing Condition Standard
Read Less Info
Want to know what your home might be worth? Contact us for a FREE valuation!

Our team is ready to help you sell your home for the highest possible price ASAP

Bought with Desiderio J Rivera • EXP Realty, LLC
"My job is to find and attract mastery-based agents to the office, protect the culture, and make sure everyone is happy! "







