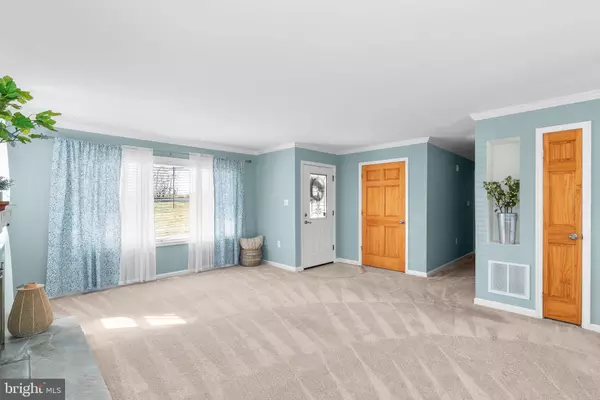$660,000
$589,000
12.1%For more information regarding the value of a property, please contact us for a free consultation.
3 Beds
3 Baths
2,377 SqFt
SOLD DATE : 04/07/2022
Key Details
Sold Price $660,000
Property Type Single Family Home
Sub Type Detached
Listing Status Sold
Purchase Type For Sale
Square Footage 2,377 sqft
Price per Sqft $277
Subdivision None Available
MLS Listing ID VALO2019394
Sold Date 04/07/22
Style Ranch/Rambler
Bedrooms 3
Full Baths 2
Half Baths 1
HOA Y/N N
Abv Grd Liv Area 1,244
Originating Board BRIGHT
Year Built 1965
Annual Tax Amount $5,270
Tax Year 2022
Lot Size 1.050 Acres
Acres 1.05
Property Description
Lovely all brick rambler on just over 1 ACRE with NO HOA just outside the town of Leesburg and close to major commuter routes! Located in a tranquil setting, this 3 bedroom, 2.5 bath home boasts almost 2,400 square feet and has tasteful finishes throughout. Newer replacement windows throughout provide an abundance of natural light. You are greeted with a cozy family room featuring a beautiful wood burning fireplace. The main living area is an open floorplan and the kitchen has a great view into the ample backyard! The second main level entrance off the expansive side porch leads you into the main living area with separate dining space. The owners' suite is spacious with 2 walk-in closets and en-suite featuring a double vanity with granite counters and shower. A second bedroom and half bathroom complete the main level. The lower level includes features such as a huge third bedroom with double doors leading to the outdoor patio, a full bath, laundry area, additional den perfect for a home office or crafting room, family room, game/bar area and wood burning fireplace. In 2009 a full house renovation was completed to include new HVAC, new windows, new insulated doors, replacement of all plumbing and electrical, recessed lighting, new light fixtures, granite countertops in the bathrooms and solid wood interior doors. The main level was also reconfigured to create the owners' suite. The kitchen was renovated with new cabinets with self closing dovetailed drawers, granite countertops with undermount sink, stainless steel appliances, backsplash and recessed lighting. Most of the interior has been freshly painted throughout and new carpet was installed in 2020. On the exterior, a new deck, spacious covered porch with waterfall staircase and a huge lower level walkout patio were added and the roof was replaced in 2018. There is also an oversized rear shed and an 8 fully fenced 900 square foot garden ready for your green thumb! Soak in the beautiful views that surround you and the huge yard that has mature trees and landscaping, fruit trees, and is surrounded by an abundance of wild raspberry bushes. Enjoy this amazing location that is nestled among many beautiful Loudoun County wineries and breweries and close to great, downtown Leesburg shopping, dining, entertainment and more! FIOS is available! *Some photos have been virtually staged.
Location
State VA
County Loudoun
Zoning 03
Rooms
Other Rooms Primary Bedroom, Bedroom 2, Bedroom 3, Kitchen, Family Room, Den, Basement, Breakfast Room, Laundry, Recreation Room, Bathroom 1, Bathroom 3, Primary Bathroom
Basement Fully Finished, Interior Access, Outside Entrance, Walkout Level, Windows
Main Level Bedrooms 2
Interior
Interior Features Built-Ins, Carpet, Ceiling Fan(s), Crown Moldings, Entry Level Bedroom, Family Room Off Kitchen, Primary Bath(s), Recessed Lighting, Tub Shower, Upgraded Countertops, Walk-in Closet(s), Window Treatments, Breakfast Area, Dining Area
Hot Water Electric
Heating Heat Pump(s)
Cooling Ceiling Fan(s), Central A/C
Flooring Carpet, Ceramic Tile
Fireplaces Number 2
Fireplaces Type Brick, Mantel(s)
Equipment Built-In Microwave, Dishwasher, Dryer, Icemaker, Oven/Range - Electric, Refrigerator, Stainless Steel Appliances, Washer, Water Heater, Water Dispenser
Fireplace Y
Appliance Built-In Microwave, Dishwasher, Dryer, Icemaker, Oven/Range - Electric, Refrigerator, Stainless Steel Appliances, Washer, Water Heater, Water Dispenser
Heat Source Electric
Exterior
Exterior Feature Brick, Deck(s), Patio(s), Porch(es)
Water Access N
View Panoramic, Pasture, Scenic Vista, Trees/Woods
Accessibility None
Porch Brick, Deck(s), Patio(s), Porch(es)
Garage N
Building
Lot Description Backs to Trees, Rear Yard, Front Yard, Cleared, Open
Story 2
Foundation Passive Radon Mitigation, Block
Sewer Septic = # of BR
Water Well
Architectural Style Ranch/Rambler
Level or Stories 2
Additional Building Above Grade, Below Grade
New Construction N
Schools
School District Loudoun County Public Schools
Others
Senior Community No
Tax ID 313171115000
Ownership Fee Simple
SqFt Source Assessor
Special Listing Condition Standard
Read Less Info
Want to know what your home might be worth? Contact us for a FREE valuation!

Our team is ready to help you sell your home for the highest possible price ASAP

Bought with ANANTHA Padmanaban • Samson Properties
"My job is to find and attract mastery-based agents to the office, protect the culture, and make sure everyone is happy! "







