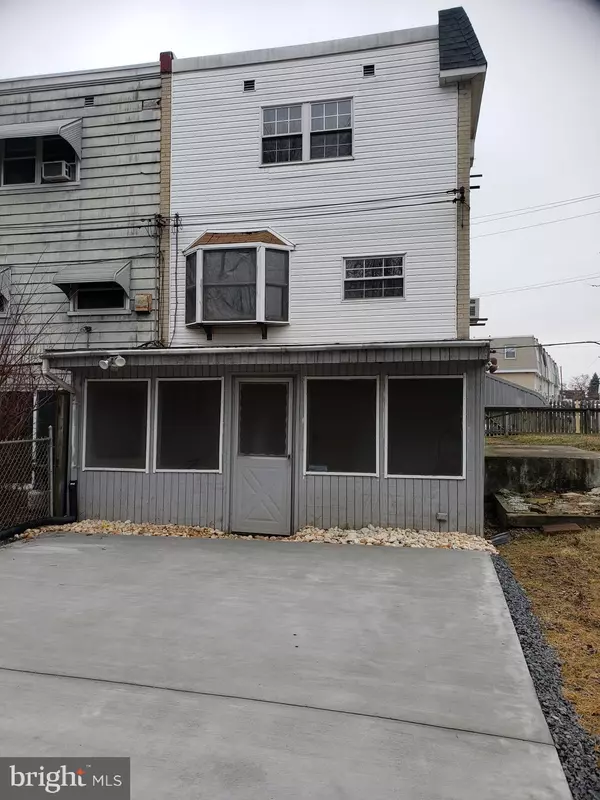$250,000
$239,900
4.2%For more information regarding the value of a property, please contact us for a free consultation.
3 Beds
2 Baths
1,296 SqFt
SOLD DATE : 03/27/2020
Key Details
Sold Price $250,000
Property Type Townhouse
Sub Type Interior Row/Townhouse
Listing Status Sold
Purchase Type For Sale
Square Footage 1,296 sqft
Price per Sqft $192
Subdivision Millbrook
MLS Listing ID PAPH867172
Sold Date 03/27/20
Style Straight Thru
Bedrooms 3
Full Baths 1
Half Baths 1
HOA Y/N N
Abv Grd Liv Area 1,296
Originating Board BRIGHT
Year Built 1968
Annual Tax Amount $2,825
Tax Year 2020
Lot Size 3,100 Sqft
Acres 0.07
Lot Dimensions 31.00 x 100.00
Property Description
Price Reduced! Welcome you to this corner beautiful property. This home offers 3 bedrooms and 1.5 baths. 1st floor you will find a living room with bay-window, shared Dinning room with all hardwood floor, and kitchen with bay- window to view the outside park and back yard. Kitchen with cherry cabinets, granite countertops, mosaic backsplash, stainless steel appliances, and tiles flooring. 2nd floor you will find three bedrooms with plenty of closets, laminated flooring throughout out and a bathroom with tiles flooring. Basement has a half bath, utility room, hook-ups for washer/dryer, two good size rooms to use as your preference with a faux fireplace, 1 small storage room, and a sunroom. There is so much that you can enjoy this property. A big back yard all Brand New cemented and grass on the side of the property with fenced in. This home is also good for an investor to add on a rental portfolio. Rent is from $1350-1500 a month. Conveniently located close to Philadelphia Mills, I-95 HWY, schools, and local businesses.
Location
State PA
County Philadelphia
Area 19154 (19154)
Zoning RSA4
Rooms
Basement Full, Fully Finished
Main Level Bedrooms 3
Interior
Interior Features Kitchen - Eat-In, Floor Plan - Open, Formal/Separate Dining Room, Skylight(s), Soaking Tub, Stall Shower, Kitchen - Table Space, Dining Area
Hot Water Natural Gas
Heating Forced Air
Cooling Window Unit(s)
Flooring Hardwood, Laminated, Tile/Brick
Equipment Disposal, Dishwasher, Microwave, Oven/Range - Gas, Refrigerator, Stainless Steel Appliances
Fireplace N
Window Features Bay/Bow,Wood Frame
Appliance Disposal, Dishwasher, Microwave, Oven/Range - Gas, Refrigerator, Stainless Steel Appliances
Heat Source Natural Gas
Laundry Hookup, Basement
Exterior
Exterior Feature Brick
Fence Rear, Wire, Fully
Utilities Available Natural Gas Available, Electric Available, Sewer Available, Water Available
Waterfront N
Water Access N
View Street, Trees/Woods
Roof Type Flat
Accessibility Level Entry - Main
Porch Brick
Parking Type Driveway, On Street
Garage N
Building
Story 2
Sewer Public Sewer
Water Public
Architectural Style Straight Thru
Level or Stories 2
Additional Building Above Grade, Below Grade
Structure Type Dry Wall
New Construction N
Schools
School District The School District Of Philadelphia
Others
Pets Allowed N
Senior Community No
Tax ID 662240400
Ownership Fee Simple
SqFt Source Assessor
Security Features Carbon Monoxide Detector(s),Smoke Detector
Acceptable Financing Cash, Conventional, FHA, Negotiable, VA
Horse Property N
Listing Terms Cash, Conventional, FHA, Negotiable, VA
Financing Cash,Conventional,FHA,Negotiable,VA
Special Listing Condition Standard
Read Less Info
Want to know what your home might be worth? Contact us for a FREE valuation!

Our team is ready to help you sell your home for the highest possible price ASAP

Bought with Deborah A Cueto • Coldwell Banker Hearthside

"My job is to find and attract mastery-based agents to the office, protect the culture, and make sure everyone is happy! "







