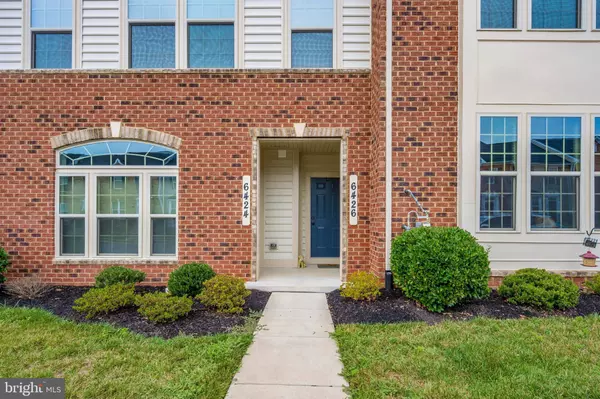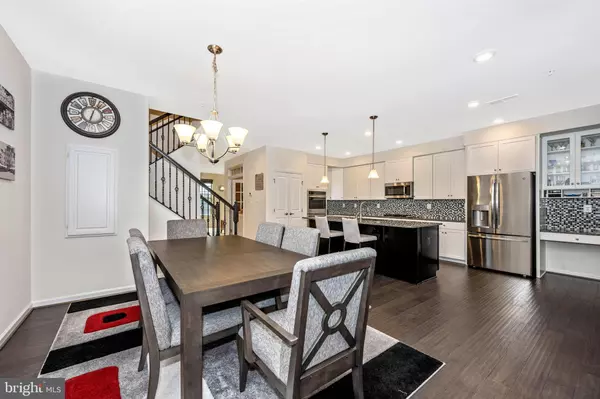$395,000
$399,000
1.0%For more information regarding the value of a property, please contact us for a free consultation.
3 Beds
3 Baths
SOLD DATE : 04/01/2022
Key Details
Sold Price $395,000
Property Type Townhouse
Sub Type End of Row/Townhouse
Listing Status Sold
Purchase Type For Sale
Subdivision Linton At Ballenger
MLS Listing ID MDFR2015910
Sold Date 04/01/22
Style Other
Bedrooms 3
Full Baths 2
Half Baths 1
HOA Fees $103/qua
HOA Y/N Y
Originating Board BRIGHT
Year Built 2017
Annual Tax Amount $3,438
Tax Year 2021
Property Description
LET THE SUNSHINE IN! END UNIT! Welcome to the Picasso Unit at the premier community Linton at Ballenger! END UNIT! GREAT OPPORTUNITY for OWNER OCCUPIED OR INVESTOR! Entry in ground floor or through your one car, attached, garage. Walk up into the huge living space with GAS FIREPLACE and dining room and EXTERIOR BALCONY. You will not want to leave the kitchen. It has upgraded cabinetry, granite, stainless appliances, double ovens, breakfast bar, custom backsplash. THIS UNIT HAS AN OFFICE! The office is closed in with French Doors! Upstairs to the main bedroom quarters and you will find the laundry room, HUGE owner's suite (Tray Ceiling) and two other bedrooms. The owner's suite has two walks in closets and a bathroom so gorgeous, it's the envy of all its friends. . The guest bathroom is well appointed . All shades and blinds are included! Expansive living space 2700+ sq. ft(Assessor). One Car Garage and Outdoor Balcony, Cable and FIOS ready. Community is amenity rich. Includes : club house with fitness center, in ground pool, walking paths and parks. Commuters delight. Close to major routes.
Cable TV, Cable TV Available, Natural Gas Available, Phone Available, Ceiling Fan(s), Central A/C, Cooling Fuel: Electric, Electric Service: 200+ Amp Service, Heating: 90% Forced Air, Heating Fuel: Natural Gas, Hot Water: Natural Gas, Water Source: Public, Sewer: Public Sewer.
24 Hour Notice Required -Open House Saturday March 19th from 12pm-2pm
Location
State MD
County Frederick
Zoning RESIDENTIAL
Rooms
Other Rooms Office
Interior
Interior Features Floor Plan - Open
Hot Water Natural Gas
Cooling Central A/C
Fireplaces Number 1
Equipment Built-In Microwave, Built-In Range, Dishwasher, Disposal, Dryer, Oven - Double, Refrigerator, Stainless Steel Appliances, Washer
Furnishings No
Fireplace Y
Appliance Built-In Microwave, Built-In Range, Dishwasher, Disposal, Dryer, Oven - Double, Refrigerator, Stainless Steel Appliances, Washer
Heat Source Natural Gas
Laundry Upper Floor
Exterior
Parking Features Garage Door Opener, Garage - Rear Entry
Garage Spaces 1.0
Utilities Available Cable TV, Electric Available, Other, Natural Gas Available, Water Available
Amenities Available Common Grounds, Community Center, Club House, Exercise Room, Jog/Walk Path, Non-Lake Recreational Area, Pool - Outdoor, Party Room, Tot Lots/Playground
Water Access N
Accessibility Other
Attached Garage 1
Total Parking Spaces 1
Garage Y
Building
Story 2
Foundation Block
Sewer Public Sewer
Water Public
Architectural Style Other
Level or Stories 2
Additional Building Above Grade, Below Grade
New Construction N
Schools
School District Frederick County Public Schools
Others
Pets Allowed Y
HOA Fee Include Health Club,Lawn Maintenance,Pool(s),Recreation Facility,Snow Removal,Trash
Senior Community No
Tax ID 1123594521
Ownership Condominium
Special Listing Condition Standard
Pets Allowed No Pet Restrictions
Read Less Info
Want to know what your home might be worth? Contact us for a FREE valuation!

Our team is ready to help you sell your home for the highest possible price ASAP

Bought with Jing He • UnionPlus Realty, Inc.

"My job is to find and attract mastery-based agents to the office, protect the culture, and make sure everyone is happy! "







