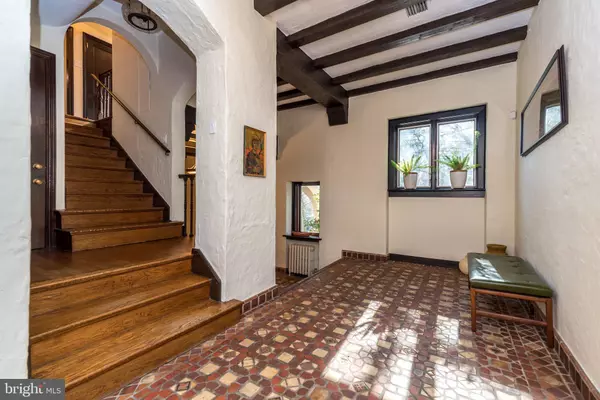$1,240,000
$1,200,000
3.3%For more information regarding the value of a property, please contact us for a free consultation.
5 Beds
4 Baths
4,933 SqFt
SOLD DATE : 04/25/2022
Key Details
Sold Price $1,240,000
Property Type Single Family Home
Sub Type Detached
Listing Status Sold
Purchase Type For Sale
Square Footage 4,933 sqft
Price per Sqft $251
Subdivision Meadowbrook
MLS Listing ID PAMC2029924
Sold Date 04/25/22
Style Mediterranean,Spanish,Villa
Bedrooms 5
Full Baths 4
HOA Y/N N
Abv Grd Liv Area 4,933
Originating Board BRIGHT
Year Built 1930
Annual Tax Amount $23,625
Tax Year 2021
Lot Size 3.950 Acres
Acres 3.95
Lot Dimensions 683.00 x 0.00
Property Description
Built in 1930 this stunning Spanish Mediterranean masterpiece sits on 4 acres of mature trees in a park like setting. Beautiful expanse like rooms of Mercer tile, arched doorways and exposed beams, and a myriad of large windows maximize the natural light and views of outdoors. New gourmet kitchen with breakfast area leading to large family room and courtyard / terrace for outdoor dining and entertaining. Oversized, formal dining room with wood burning fireplace. Separate in-law suite with updated private bath. Expansive living room with wood burning fireplace exposed beam ceiling opens to adjoining game room with built in benches and Mercer tile floor. Upstairs to the owners suite with balcony, walk-in closet, new bath with deep free standing soaking tub and dynamic, multi-faceted shower customizable for a spa like experience. Adjoining sitting / reading room boasting park like views. Two additional bedrooms with Juliette balcony, dormered playroom and full updated bath. Work from home on the 3rd floor office, perfect for zoom meetings and ultimate privacy. Newly finished walk out lower level with exercise area, mudroom / laundry, tool room with Husky cabinet system and bath. Oversized 2 car garage, pond and private gardens and terraced patios complete this unique and rare opportunity for the discerning buyer. Property is being sold in "As-Is" condition.
Location
State PA
County Montgomery
Area Abington Twp (10630)
Zoning RESIDENTIAL
Interior
Hot Water Natural Gas
Heating Radiator
Cooling Central A/C
Flooring Ceramic Tile, Hardwood, Other
Fireplaces Number 2
Fireplaces Type Stone, Wood
Furnishings No
Fireplace Y
Heat Source Natural Gas
Laundry Lower Floor, Has Laundry
Exterior
Exterior Feature Balconies- Multiple, Balcony, Patio(s), Porch(es), Terrace
Garage Garage - Front Entry, Garage Door Opener, Oversized
Garage Spaces 10.0
Utilities Available Under Ground
Waterfront N
Water Access N
Accessibility None
Porch Balconies- Multiple, Balcony, Patio(s), Porch(es), Terrace
Parking Type Driveway, Detached Garage
Total Parking Spaces 10
Garage Y
Building
Story 3.5
Foundation Stone
Sewer Public Sewer
Water Public
Architectural Style Mediterranean, Spanish, Villa
Level or Stories 3.5
Additional Building Above Grade, Below Grade
Structure Type Plaster Walls
New Construction N
Schools
Elementary Schools Rydal
Middle Schools Abington Junior
High Schools Abington Senior
School District Abington
Others
Pets Allowed Y
Senior Community No
Tax ID 30-00-43592-001
Ownership Fee Simple
SqFt Source Assessor
Acceptable Financing Cash, Conventional
Horse Property N
Listing Terms Cash, Conventional
Financing Cash,Conventional
Special Listing Condition Standard
Pets Description Cats OK, Dogs OK
Read Less Info
Want to know what your home might be worth? Contact us for a FREE valuation!

Our team is ready to help you sell your home for the highest possible price ASAP

Bought with Craig T Wakefield • Coldwell Banker Realty

"My job is to find and attract mastery-based agents to the office, protect the culture, and make sure everyone is happy! "







