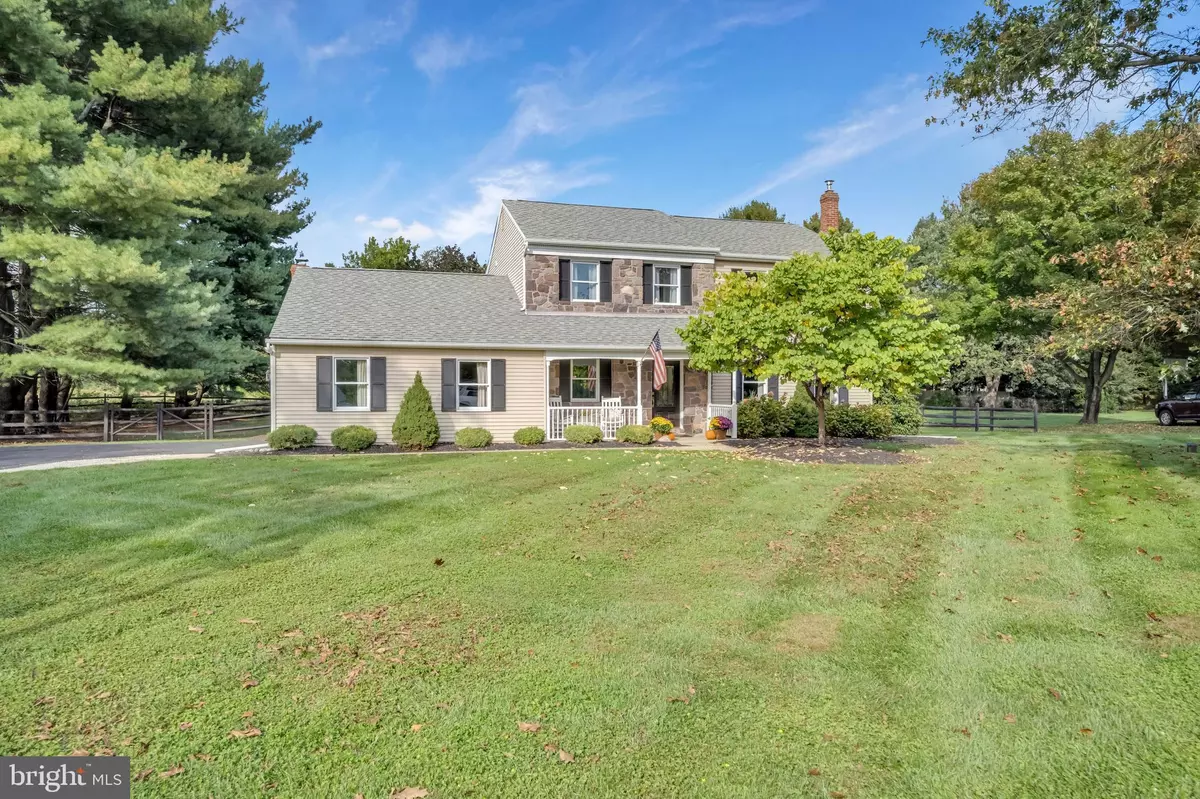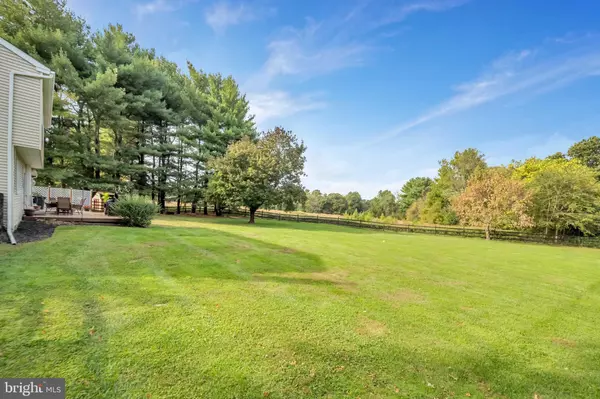$685,000
$600,000
14.2%For more information regarding the value of a property, please contact us for a free consultation.
4 Beds
3 Baths
2,547 SqFt
SOLD DATE : 12/13/2021
Key Details
Sold Price $685,000
Property Type Single Family Home
Sub Type Detached
Listing Status Sold
Purchase Type For Sale
Square Footage 2,547 sqft
Price per Sqft $268
Subdivision Lafayette Place
MLS Listing ID PABU2000561
Sold Date 12/13/21
Style Colonial
Bedrooms 4
Full Baths 2
Half Baths 1
HOA Fees $66/ann
HOA Y/N Y
Abv Grd Liv Area 2,547
Originating Board BRIGHT
Year Built 1984
Annual Tax Amount $10,283
Tax Year 2021
Lot Size 0.690 Acres
Acres 0.69
Lot Dimensions 121.00 x 161.00
Property Description
Property going thru Relocation approvals. No more showings. Lafayette Place is a much sought after neighborhood and this 4Br 2.5 Colonial has wonderful curb appeal. Washington crossing gives you a nice country feel while just minutes away from New Hope, Yardley & Newtown. The cozy front porch greets you as you enter the foyer of this adorable home. Open living room flows to the formal dining room with shadow box moldings chair rails and crown moldings. Natural light flows thru out this space. Enjoy the views of the private back yard from this space. The kitchen has wide plank pine floors, stainless steel and black appliances compliments the kitchen with plenty of cabinets and additional pantry for storage. The dining area and kitchen sink allows you to look over the peaceful back yard. Step down to the expansive family room with a stone wood burning fireplace, book shelves, ceiling beams and wainscoting makes this room warm and comforting. French doors lead you to the back yard with a lower patio and a back deck for all your outdoor entertaining. The fenced yard is just lovely, with a combination of trees, open space & woods bordering the property. On the second level there are 3 generous size bedrooms that share the main bath, all updated with double sinks. The Primary bedroom has a walk in closet and updated bath with clear shower door and tile inlays. Laundry is conveniently located on the second floor.
The basement is finished with a sitting room and game room and lots of storage still available off this space. Plenty of parking in driveway and two car garage that has interior access to the kitchen. Enjoy the access to sprawling open space as part of the community. River access nearby to enjoy! Easy access to Phila or NYC train station in Trenton. This one is a cream puff and won't last. Make this home your own!
Location
State PA
County Bucks
Area Upper Makefield Twp (10147)
Zoning CM
Rooms
Other Rooms Living Room, Dining Room, Primary Bedroom, Bedroom 2, Bedroom 4, Kitchen, Family Room, Foyer, Bathroom 2, Bathroom 3, Primary Bathroom, Half Bath
Basement Fully Finished
Interior
Interior Features Family Room Off Kitchen, Floor Plan - Traditional, Formal/Separate Dining Room, Kitchen - Eat-In, Pantry, Window Treatments
Hot Water Electric
Heating Forced Air, Heat Pump - Oil BackUp
Cooling Central A/C
Fireplaces Number 1
Fireplaces Type Wood, Equipment, Screen, Stone
Equipment Built-In Range, Dishwasher, Refrigerator, Dryer, Washer, Built-In Microwave
Fireplace Y
Appliance Built-In Range, Dishwasher, Refrigerator, Dryer, Washer, Built-In Microwave
Heat Source Oil
Laundry Has Laundry, Upper Floor
Exterior
Garage Garage Door Opener, Inside Access
Garage Spaces 6.0
Fence Fully
Utilities Available Cable TV
Waterfront N
Water Access N
View Other, Trees/Woods
Accessibility None
Parking Type Attached Garage, Driveway, On Street
Attached Garage 2
Total Parking Spaces 6
Garage Y
Building
Lot Description Front Yard, Open, Rear Yard, SideYard(s), Other
Story 2
Foundation Concrete Perimeter
Sewer On Site Septic
Water Well
Architectural Style Colonial
Level or Stories 2
Additional Building Above Grade, Below Grade
New Construction N
Schools
Elementary Schools Sol Feinstone
Middle Schools Newtown
High Schools Council Rock High School North
School District Council Rock
Others
HOA Fee Include Common Area Maintenance,Trash
Senior Community No
Tax ID 47-023-033
Ownership Fee Simple
SqFt Source Estimated
Acceptable Financing Cash, Conventional, FHA, VA
Listing Terms Cash, Conventional, FHA, VA
Financing Cash,Conventional,FHA,VA
Special Listing Condition Standard
Read Less Info
Want to know what your home might be worth? Contact us for a FREE valuation!

Our team is ready to help you sell your home for the highest possible price ASAP

Bought with James Spaziano • Jay Spaziano Real Estate

"My job is to find and attract mastery-based agents to the office, protect the culture, and make sure everyone is happy! "







