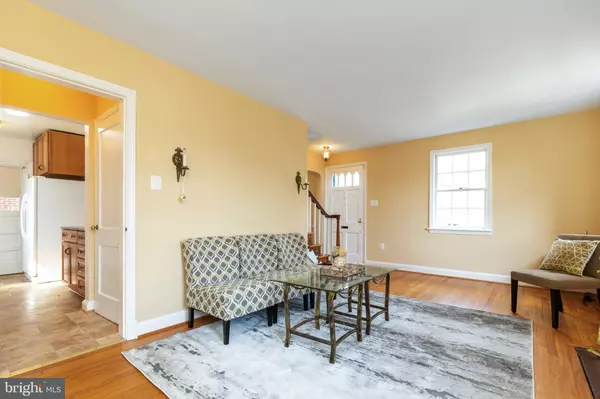$925,500
$875,000
5.8%For more information regarding the value of a property, please contact us for a free consultation.
4 Beds
3 Baths
1,232 SqFt
SOLD DATE : 04/30/2021
Key Details
Sold Price $925,500
Property Type Single Family Home
Sub Type Detached
Listing Status Sold
Purchase Type For Sale
Square Footage 1,232 sqft
Price per Sqft $751
Subdivision Tuckahoe Village
MLS Listing ID VAAR179238
Sold Date 04/30/21
Style Colonial
Bedrooms 4
Full Baths 2
Half Baths 1
HOA Y/N N
Abv Grd Liv Area 1,232
Originating Board BRIGHT
Year Built 1949
Annual Tax Amount $7,191
Tax Year 2020
Lot Size 5,776 Sqft
Acres 0.13
Property Description
Thank you to everyone who submitted an offer. MY SINCEREST APPOLOGIES ABOUT THIS SUDDEN CHANGE BUT WE ARE IN A SITUATION WHERE WE NEED TO SET AN OFFER DEADLINE OF 6 PM FRIDAY, 4/9 (TONIGHT). PLEASE CALL ME IF YOU BELIEVE THAT YOU WILL BE SUBMITTING AN OFFER SO THAT I CAN WATCH FOR YOUR EMAIL. THANK YOU FOR YOUR UNDERSTANDING. Location and vintage charm all wrapped up in one! This home is so ideally located that the signs you see that say, “If you lived here you'd be home” are very true. This beautiful, brick home in Tuckahoe Village, adjacent to Tara Leeway Heights, has retro baths in great condition, retro brass knobs and fixtures as well as beautiful hardwood floors in addition to a new roof in 2018, screened porch rebuilt in 2019, updated kitchen with granite countertops and a tons of storage with its outside shed and the attic that is floored the full length and appointed with clothes rods and lights and accessible via pull down stairs. It move in ready with fresh paint inside and out. This is a must see!! Come enjoy the beautiful fully fenced backyard with its year-round greenery and spring flowers currently in full bloom. Additionally, the lower level has a caregiver suite with a full bath, kitchen, living area, separate room and a private outdoor entrance. This ideal location is difficult to beat. Just two blocks to District Taco, Sloppy Mommas and ART Bus. It is approximately half-mile from Harris Teeter, Lee-Harrison restaurants, Starbucks, and also nearby Westover Farmer's Market, soon-to-be-completed Reed Elementary School, Westover Beer Garden, The Italian Store and so much more! Great accessibility to East Falls Church Metro, the Metro Bus route and major arteries including Rte 29, George Mason Blvd, Rte 66 and so many more…
Location
State VA
County Arlington
Zoning R-6
Rooms
Other Rooms Living Room, Dining Room, Primary Bedroom, Bedroom 2, Bedroom 3, Kitchen, Den, Bathroom 1, Half Bath
Basement Other
Interior
Interior Features Attic, Built-Ins, Pantry
Hot Water Natural Gas
Heating Forced Air
Cooling Central A/C
Fireplaces Number 1
Heat Source Natural Gas
Laundry Has Laundry, Lower Floor, Washer In Unit, Dryer In Unit
Exterior
Exterior Feature Screened, Porch(es), Patio(s)
Garage Spaces 3.0
Water Access N
Accessibility Grab Bars Mod
Porch Screened, Porch(es), Patio(s)
Total Parking Spaces 3
Garage N
Building
Story 3
Sewer Public Sewer
Water Public
Architectural Style Colonial
Level or Stories 3
Additional Building Above Grade, Below Grade
New Construction N
Schools
Elementary Schools Nottingham
Middle Schools Swanson
High Schools Yorktown
School District Arlington County Public Schools
Others
Senior Community No
Tax ID 10-008-012
Ownership Fee Simple
SqFt Source Assessor
Special Listing Condition Standard
Read Less Info
Want to know what your home might be worth? Contact us for a FREE valuation!

Our team is ready to help you sell your home for the highest possible price ASAP

Bought with Elizabeth Lord • Compass
"My job is to find and attract mastery-based agents to the office, protect the culture, and make sure everyone is happy! "







