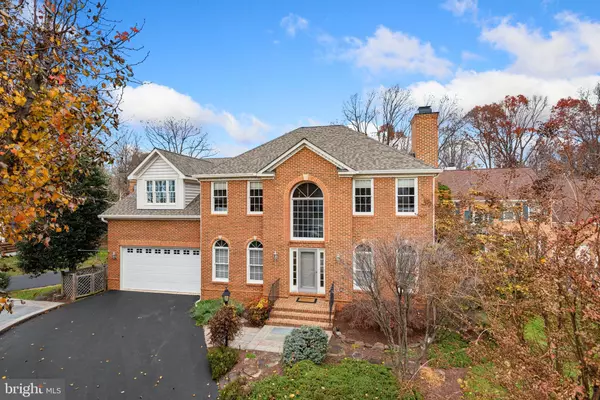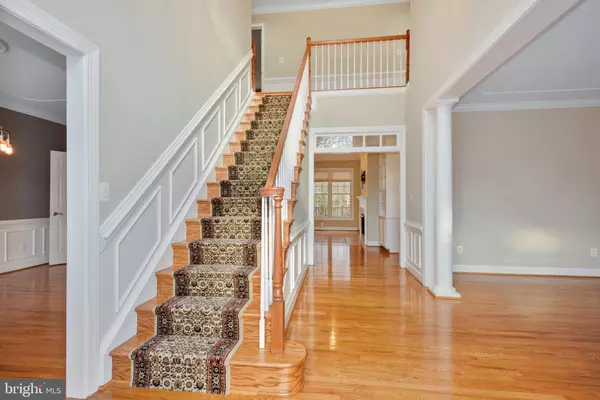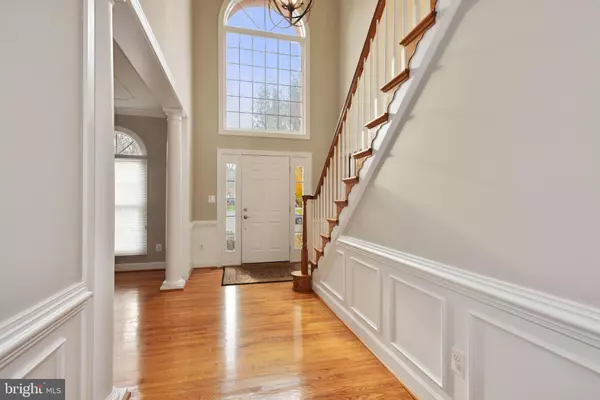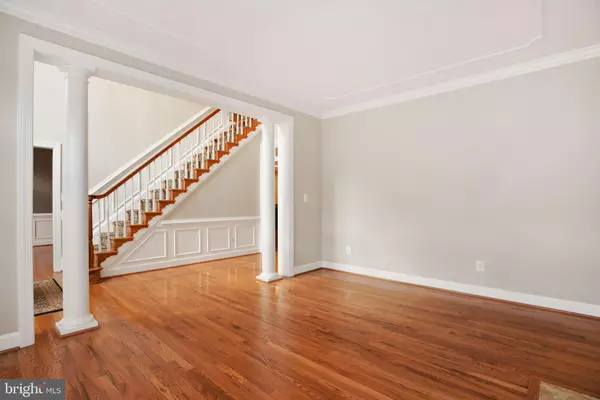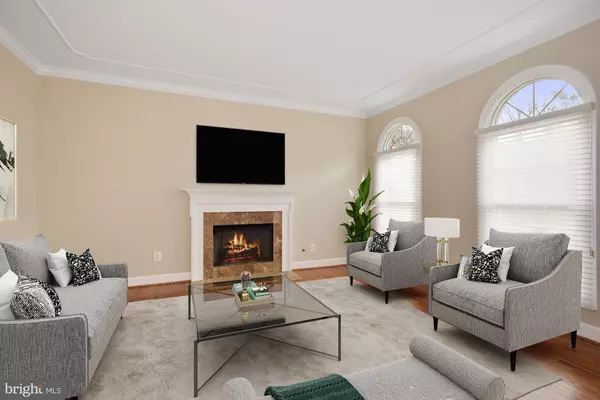$1,215,000
$1,215,000
For more information regarding the value of a property, please contact us for a free consultation.
5 Beds
5 Baths
5,370 SqFt
SOLD DATE : 02/11/2022
Key Details
Sold Price $1,215,000
Property Type Single Family Home
Sub Type Detached
Listing Status Sold
Purchase Type For Sale
Square Footage 5,370 sqft
Price per Sqft $226
Subdivision Zion Mews
MLS Listing ID VAFX2051964
Sold Date 02/11/22
Style Colonial
Bedrooms 5
Full Baths 5
HOA Fees $30/mo
HOA Y/N Y
Abv Grd Liv Area 3,520
Originating Board BRIGHT
Year Built 1995
Annual Tax Amount $8,981
Tax Year 2021
Lot Size 9,940 Sqft
Acres 0.23
Property Description
Astonishing Single-Family Home. convenient Fairfax County location, Cul-de-sac front Brick with over 5300 Sq Ft, 5 large bedrooms, and 5 full baths. The main level features a grand 2 story foyer entrance, formal dining room, formal living room with gas fireplace, beautiful family room with another fireplace, stunning top of the line chef's kitchen with stainless-steel appliances, granite countertops, island, Kraft Maid slow-close cherry cabinets/drawers. huge vaulted ceiling sunroom/breakfast area, skylights with remote control shades. leading to a 28X16 trex deck with accent lighting and stairs to lower level patio. Main level also has extra rooms that can be used as Office/ study. and hardwood floors throughout the entire main and upper levels. Upper level has a huge grand master suite, with a sitting area and a gas fireplace, leading to a Juliet balcony for additional outdoor space. Upper floor is finished with 3 other spacious rooms. Lower level has a fully finished walkout basement with an extra 5th bedroom and an additional den/study. Basement features a spacious rec room with a wet bar. Moving outdoors, the private back yard with custom patio and deck is perfect for entertaining. Yard is complete. This area is perfect for families and has prestigious local schools. Lower level boasts a walkout rec room, wet bar, entertainment/activity space with step up stage, separate dining or game area, separate workout area, large 5th bedroom, full bath and hobby/storage room. French door walkout to extensive 3-level Techno-Bloc patio with retaining wall and raised planters*
Location
State VA
County Fairfax
Zoning 130
Direction East
Rooms
Other Rooms Living Room, Dining Room, Primary Bedroom, Sitting Room, Bedroom 2, Bedroom 3, Bedroom 4, Bedroom 5, Kitchen, Game Room, Family Room, Library, Sun/Florida Room, Exercise Room, Office, Recreation Room, Storage Room
Basement Full, Fully Finished, Rear Entrance, Walkout Level, Daylight, Full, Windows, Workshop
Interior
Interior Features Bar, Breakfast Area, Built-Ins, Butlers Pantry, Carpet, Ceiling Fan(s), Chair Railings, Entry Level Bedroom, Family Room Off Kitchen, Floor Plan - Open, Formal/Separate Dining Room, Kitchen - Eat-In, Kitchen - Gourmet, Pantry, Primary Bath(s), Recessed Lighting, Upgraded Countertops, Walk-in Closet(s), Wet/Dry Bar, Wood Floors
Hot Water Natural Gas
Heating Central, Forced Air, Heat Pump(s), Zoned
Cooling Ceiling Fan(s), Central A/C, Heat Pump(s), Zoned
Flooring Hardwood, Carpet, Ceramic Tile
Equipment Built-In Microwave, Commercial Range, Dishwasher, Dryer, Exhaust Fan, Humidifier, Icemaker, Oven/Range - Gas, Refrigerator, Stainless Steel Appliances, Washer, Water Heater
Fireplace Y
Window Features Double Pane,Double Hung,Screens
Appliance Built-In Microwave, Commercial Range, Dishwasher, Dryer, Exhaust Fan, Humidifier, Icemaker, Oven/Range - Gas, Refrigerator, Stainless Steel Appliances, Washer, Water Heater
Heat Source Electric, Natural Gas
Laundry Dryer In Unit, Main Floor, Washer In Unit
Exterior
Exterior Feature Deck(s), Patio(s)
Parking Features Garage - Front Entry, Garage Door Opener, Inside Access
Garage Spaces 2.0
Utilities Available Cable TV Available
Water Access N
View Trees/Woods
Roof Type Architectural Shingle
Street Surface Black Top
Accessibility None
Porch Deck(s), Patio(s)
Attached Garage 2
Total Parking Spaces 2
Garage Y
Building
Lot Description Backs to Trees, Cul-de-sac
Story 3
Foundation Slab
Sewer Public Sewer
Water Public
Architectural Style Colonial
Level or Stories 3
Additional Building Above Grade, Below Grade
Structure Type 9'+ Ceilings,Cathedral Ceilings,2 Story Ceilings
New Construction N
Schools
High Schools Robinson Secondary School
School District Fairfax County Public Schools
Others
Pets Allowed N
HOA Fee Include Common Area Maintenance
Senior Community No
Tax ID 0684 20 0009
Ownership Fee Simple
SqFt Source Estimated
Special Listing Condition Standard
Read Less Info
Want to know what your home might be worth? Contact us for a FREE valuation!

Our team is ready to help you sell your home for the highest possible price ASAP

Bought with Catherine B DeLoach • Long & Foster Real Estate, Inc.
"My job is to find and attract mastery-based agents to the office, protect the culture, and make sure everyone is happy! "



