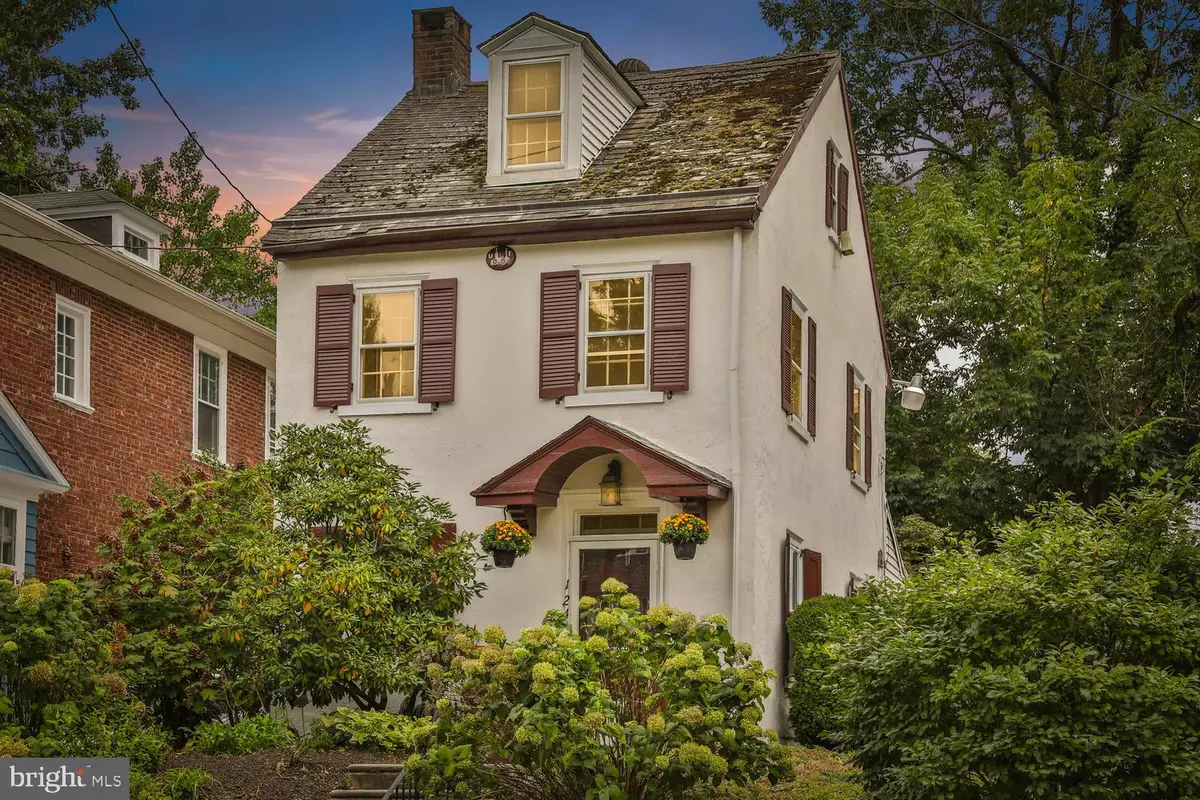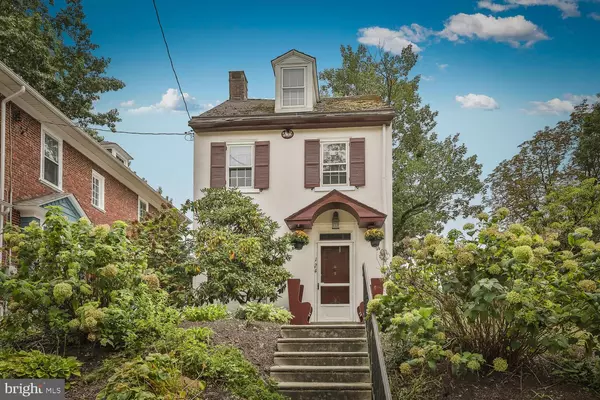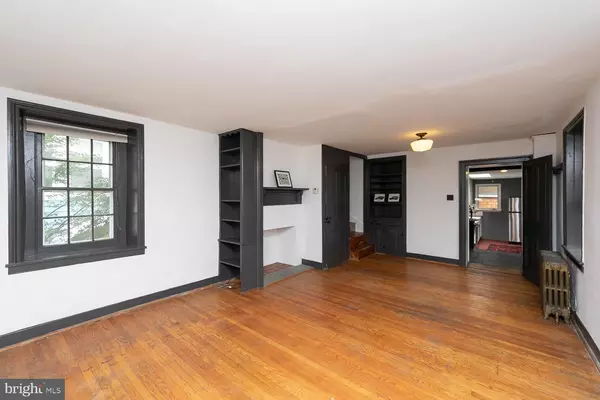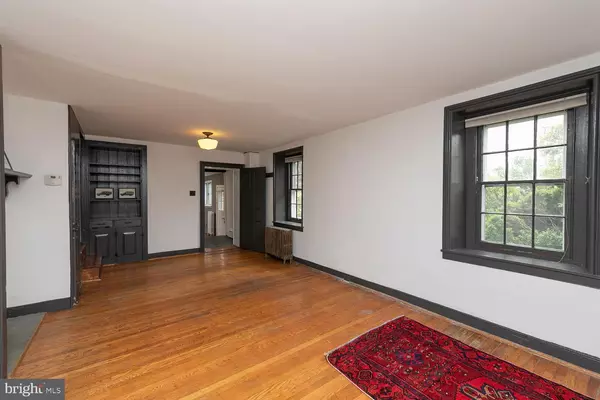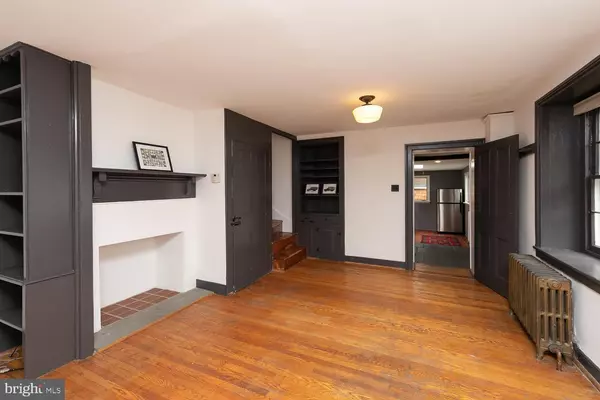$399,900
$399,900
For more information regarding the value of a property, please contact us for a free consultation.
2 Beds
2 Baths
1,845 SqFt
SOLD DATE : 10/14/2020
Key Details
Sold Price $399,900
Property Type Single Family Home
Sub Type Detached
Listing Status Sold
Purchase Type For Sale
Square Footage 1,845 sqft
Price per Sqft $216
Subdivision Mt Airy (West)
MLS Listing ID PAPH930898
Sold Date 10/14/20
Style Farmhouse/National Folk
Bedrooms 2
Full Baths 1
Half Baths 1
HOA Y/N N
Abv Grd Liv Area 1,845
Originating Board BRIGHT
Year Built 1925
Annual Tax Amount $4,001
Tax Year 2020
Lot Size 5,225 Sqft
Acres 0.12
Lot Dimensions 50.29 x 95.30
Property Description
This Early 19th Century, c.1804, Germantown Dutch Colonial is a historical mark in this West Mt Airy neighborhood. Its simplicity will never go out of style. Delightful 2 Bedroom, 1-1/2 Bath Farmhouse that radiates quiet quality. Mellow oak floor in Living room/Parlour, slate floors in Formal Dining room with a timeless stone hearth fireplace, built-ins, pumpkin random width pine floors on third floor, bright Kitchen ( 2012 ) with all newer stainless appliances, gorgeous soapstone counter tops, subway tile back splash, terra cotta tiled floor, skylight, detached garage. A convenient powder room & storage area is located on the 1st floor as well. A spacious BR is located on the 2nd level along with 2 hallway closets. The full 3 piece bath was totally renovated in 2011 to suit the historical style of the home. A 2nd BR is located on the 3rd floor which catches light from the North, South, East & West. This home is located on a double lot & is entrenched by mature perennial plantings & gardens. A private patio is located between the house & detached storage shed. Basement is clean & dry for storage. Heater installed in 2013. Surrounded by postcard-perfect secluded English garden on double lot. Recently painted interior in Colonial cabinetmaker's colours, deep closets, original windows w/divided lights t/o, deep sills, updated mechanics, Courting benches, ALL period woodwork. You'll adore its peaked roofs, gentle lines, total harmony, exuberant beauty in move-in condition.
Location
State PA
County Philadelphia
Area 19119 (19119)
Zoning RSA3
Rooms
Basement Other
Interior
Interior Features Built-Ins, Breakfast Area, Chair Railings, Crown Moldings, Curved Staircase, Kitchen - Galley, Soaking Tub, Spiral Staircase, Wood Floors
Hot Water Natural Gas
Heating Hot Water
Cooling None
Flooring Hardwood, Wood
Fireplaces Number 1
Fireplaces Type Stone
Fireplace Y
Heat Source Natural Gas
Laundry Basement
Exterior
Garage Spaces 3.0
Waterfront N
Water Access N
Roof Type Architectural Shingle
Accessibility None
Parking Type Driveway, Off Street
Total Parking Spaces 3
Garage N
Building
Story 3
Sewer Public Septic
Water Public
Architectural Style Farmhouse/National Folk
Level or Stories 3
Additional Building Above Grade, Below Grade
Structure Type Plaster Walls
New Construction N
Schools
School District The School District Of Philadelphia
Others
Senior Community No
Tax ID 223054200
Ownership Fee Simple
SqFt Source Assessor
Acceptable Financing Cash, Conventional
Listing Terms Cash, Conventional
Financing Cash,Conventional
Special Listing Condition Standard
Read Less Info
Want to know what your home might be worth? Contact us for a FREE valuation!

Our team is ready to help you sell your home for the highest possible price ASAP

Bought with Aaron Wallace • Compass RE

"My job is to find and attract mastery-based agents to the office, protect the culture, and make sure everyone is happy! "


