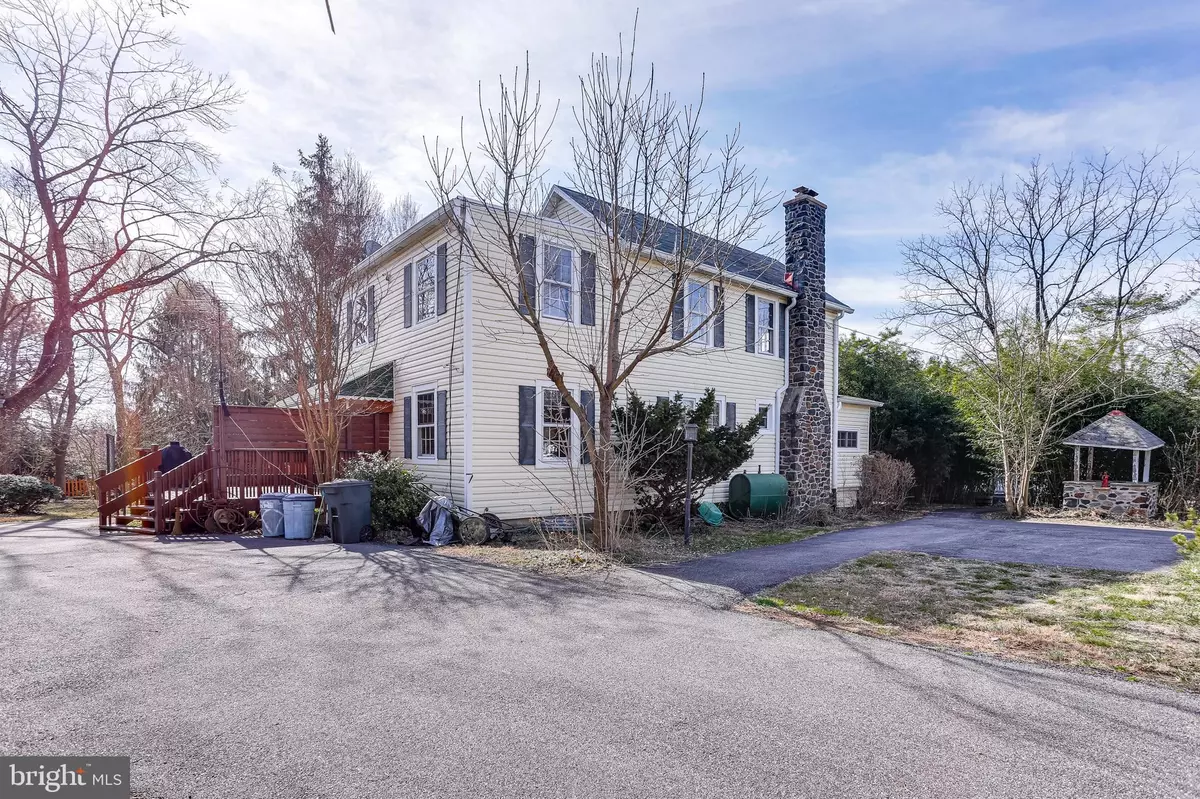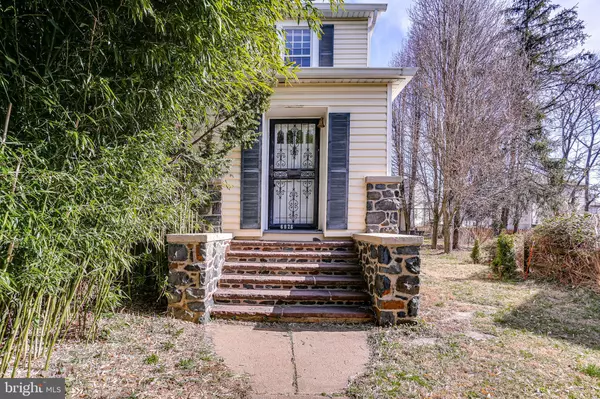$250,000
$248,900
0.4%For more information regarding the value of a property, please contact us for a free consultation.
3 Beds
2 Baths
1,890 SqFt
SOLD DATE : 05/10/2021
Key Details
Sold Price $250,000
Property Type Single Family Home
Sub Type Detached
Listing Status Sold
Purchase Type For Sale
Square Footage 1,890 sqft
Price per Sqft $132
Subdivision Windsor Mill
MLS Listing ID MDBC522344
Sold Date 05/10/21
Style Cottage
Bedrooms 3
Full Baths 1
Half Baths 1
HOA Y/N N
Abv Grd Liv Area 1,890
Originating Board BRIGHT
Year Built 1933
Annual Tax Amount $2,852
Tax Year 2020
Lot Size 0.452 Acres
Acres 0.45
Lot Dimensions 1.00 x
Property Description
Please adhere to Covid precautions wearing masks and shoe coverings. No more than 3 persons at a time Enter through the rear deck. Lovely cottage house with old charm with plaster walls, hardwood floors , a wishing well with an old fashioned pump, newer windows and newer circular asphalt driveway. Basement has been waterproofed. There's even a canning station in the basement for making your preserves. Outbuilding suits well for an artist's retreat with no running water but fireplace, electricity and two upper rooms. Garage holds room for autos. Currently housing air compressor, snow blower and lawn tractor which is included in the sale. The shed is a plus on the private grounds. Share lovely evenings in the gazebo. Survey is available. Consider a renovation project under the FHA or the conventional renovation loan.
Location
State MD
County Baltimore
Zoning RES
Rooms
Other Rooms Living Room, Dining Room, Bedroom 2, Bedroom 3, Kitchen, Den, Basement, Breakfast Room, Bedroom 1
Basement Other, Sump Pump
Interior
Interior Features Chair Railings, Floor Plan - Traditional, Breakfast Area, Kitchen - Galley
Hot Water Electric
Heating Radiator
Cooling Window Unit(s)
Flooring Hardwood
Fireplaces Number 1
Fireplaces Type Brick, Wood
Equipment Dishwasher, Disposal, Dryer - Gas, Refrigerator, Stove, Washer
Fireplace Y
Window Features Double Pane
Appliance Dishwasher, Disposal, Dryer - Gas, Refrigerator, Stove, Washer
Heat Source Natural Gas
Laundry Basement
Exterior
Exterior Feature Deck(s)
Garage Garage - Front Entry, Oversized
Garage Spaces 8.0
Utilities Available Cable TV, Electric Available, Natural Gas Available
Waterfront N
Water Access N
Roof Type Asphalt
Street Surface Black Top
Accessibility None
Porch Deck(s)
Road Frontage City/County
Parking Type Detached Garage, Driveway
Total Parking Spaces 8
Garage Y
Building
Lot Description Front Yard, Rear Yard
Story 3
Sewer Public Sewer
Water Public
Architectural Style Cottage
Level or Stories 3
Additional Building Above Grade
Structure Type Plaster Walls
New Construction N
Schools
School District Baltimore County Public Schools
Others
Pets Allowed Y
Senior Community No
Tax ID 04022200016422
Ownership Fee Simple
SqFt Source Assessor
Security Features Carbon Monoxide Detector(s),Smoke Detector,Window Grills
Acceptable Financing Conventional, Cash, FHA 203(k)
Horse Property N
Listing Terms Conventional, Cash, FHA 203(k)
Financing Conventional,Cash,FHA 203(k)
Special Listing Condition Standard
Pets Description No Pet Restrictions
Read Less Info
Want to know what your home might be worth? Contact us for a FREE valuation!

Our team is ready to help you sell your home for the highest possible price ASAP

Bought with Linda L Giovanni • Coldwell Banker Realty

"My job is to find and attract mastery-based agents to the office, protect the culture, and make sure everyone is happy! "







