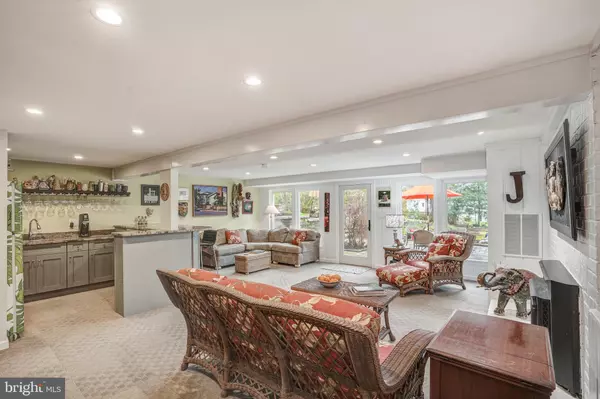$1,485,000
$1,500,000
1.0%For more information regarding the value of a property, please contact us for a free consultation.
4 Beds
4 Baths
4,232 SqFt
SOLD DATE : 05/13/2022
Key Details
Sold Price $1,485,000
Property Type Single Family Home
Sub Type Detached
Listing Status Sold
Purchase Type For Sale
Square Footage 4,232 sqft
Price per Sqft $350
Subdivision Lake Barcroft
MLS Listing ID VAFX2055208
Sold Date 05/13/22
Style Cottage
Bedrooms 4
Full Baths 3
Half Baths 1
HOA Fees $34/ann
HOA Y/N Y
Abv Grd Liv Area 3,393
Originating Board BRIGHT
Year Built 1953
Annual Tax Amount $15,167
Tax Year 2022
Lot Size 0.704 Acres
Acres 0.7
Property Description
This contemporary cottage on a large, wooded lot at Lake Barcroft has been remodeled and updated from top to bottom. Infused with style, functionality, and whimsy, the home includes wonderful spaces such as: an open-concept, gourmet kitchen; a lower level Hawaiian-inspired lounge with wet bar and an adjacent guest suite (great for au pair or guests); a primary suite with a luxe spa bath and a bohemian-themed sleeping porch; two main level bedrooms with a full bath; and a detached two-car garage with a spacious second level perfect for an office, studio, or more. Outdoor entertaining areas include a patio, deck, cooking area, hot tub, and front yard fit for lawn games. Located two blocks from a sandy beach at Lake Barcroft where residents enjoy sunbathing, swimming, fishing, and boating. Staycation perfection. All this, just 8 miles to Washington, DC.
Location
State VA
County Fairfax
Zoning 120
Rooms
Other Rooms Living Room, Dining Room, Primary Bedroom, Bedroom 2, Bedroom 3, Kitchen, Family Room, Bedroom 1, Study
Basement Rear Entrance, Walkout Level, Workshop, Full, Connecting Stairway, Heated
Main Level Bedrooms 2
Interior
Interior Features Breakfast Area, Primary Bath(s), Floor Plan - Traditional, Kitchen - Gourmet, Built-Ins, Dining Area, Entry Level Bedroom, Recessed Lighting, Skylight(s), Spiral Staircase, Tub Shower, Stall Shower, Studio, Upgraded Countertops, Wet/Dry Bar, Window Treatments, Wood Floors, Soaking Tub, Ceiling Fan(s)
Hot Water Electric
Heating Forced Air
Cooling Central A/C
Flooring Ceramic Tile, Hardwood, Carpet
Fireplaces Number 2
Fireplaces Type Screen, Gas/Propane, Wood
Equipment Dishwasher, Microwave, Refrigerator, Dryer, Oven/Range - Gas, Washer, Disposal, Extra Refrigerator/Freezer, Range Hood, Stainless Steel Appliances
Fireplace Y
Appliance Dishwasher, Microwave, Refrigerator, Dryer, Oven/Range - Gas, Washer, Disposal, Extra Refrigerator/Freezer, Range Hood, Stainless Steel Appliances
Heat Source Natural Gas
Laundry Has Laundry, Main Floor
Exterior
Exterior Feature Deck(s), Breezeway, Brick, Patio(s)
Garage Garage - Front Entry, Garage Door Opener
Garage Spaces 6.0
Amenities Available Lake, Beach, Common Grounds, Picnic Area, Tot Lots/Playground, Water/Lake Privileges, Pier/Dock, Boat Ramp
Waterfront N
Water Access Y
Water Access Desc Canoe/Kayak,Boat - Electric Motor Only,Fishing Allowed,Private Access,Sail,Swimming Allowed
View Trees/Woods, Garden/Lawn
Accessibility None
Porch Deck(s), Breezeway, Brick, Patio(s)
Parking Type Driveway, Detached Garage, On Street
Total Parking Spaces 6
Garage Y
Building
Lot Description Corner, Partly Wooded
Story 3
Foundation Slab
Sewer Public Sewer
Water Public
Architectural Style Cottage
Level or Stories 3
Additional Building Above Grade, Below Grade
Structure Type Plaster Walls,Paneled Walls
New Construction N
Schools
Elementary Schools Sleepy Hollow
Middle Schools Glasgow
High Schools Justice
School District Fairfax County Public Schools
Others
Pets Allowed Y
HOA Fee Include Reserve Funds,Common Area Maintenance,Management,Insurance
Senior Community No
Tax ID 0611 11 0430
Ownership Fee Simple
SqFt Source Assessor
Horse Property N
Special Listing Condition Standard
Pets Description Cats OK, Dogs OK
Read Less Info
Want to know what your home might be worth? Contact us for a FREE valuation!

Our team is ready to help you sell your home for the highest possible price ASAP

Bought with Kenneth B Trotter • TTR Sotheby's International Realty

"My job is to find and attract mastery-based agents to the office, protect the culture, and make sure everyone is happy! "







