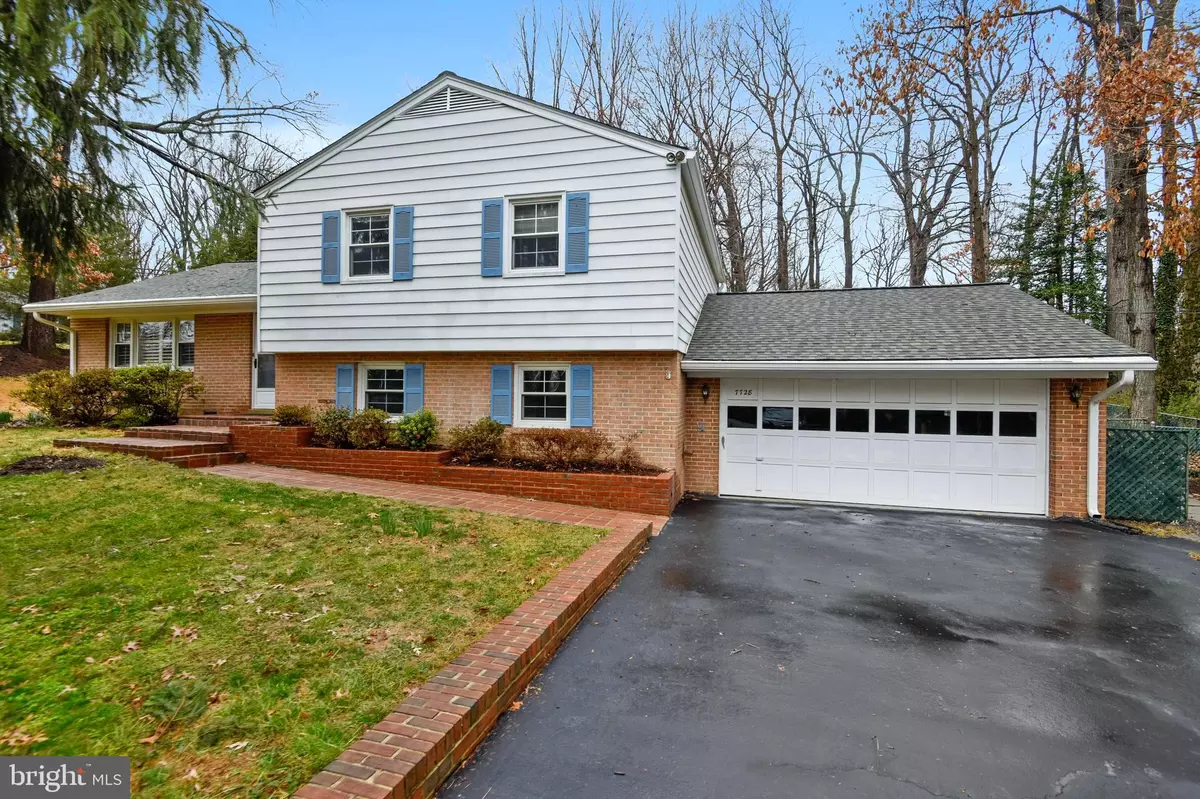$700,000
$730,000
4.1%For more information regarding the value of a property, please contact us for a free consultation.
4 Beds
3 Baths
1,782 SqFt
SOLD DATE : 04/10/2020
Key Details
Sold Price $700,000
Property Type Single Family Home
Sub Type Detached
Listing Status Sold
Purchase Type For Sale
Square Footage 1,782 sqft
Price per Sqft $392
Subdivision None Available
MLS Listing ID VAFX1113426
Sold Date 04/10/20
Style Split Level
Bedrooms 4
Full Baths 3
HOA Y/N N
Abv Grd Liv Area 1,368
Originating Board BRIGHT
Year Built 1969
Annual Tax Amount $7,825
Tax Year 2019
Lot Size 0.517 Acres
Acres 0.52
Property Description
WELCOME! This 4 bedroom ,3 Full Bath Split Level Home is Waiting For The New Owners. Recent Updates Include Fresh Paint, Beautifully Refinished Hardwoods, New Carpet & Added Light Fixtures . This Home Really Shines And Will Not Disappoint , The Backyard is Fully Fenced & This Lot Is Over 1/2 Acre In Total. A Rare Find in Falls Church At This Price. The Main Level Consists of a Kitchen With Enough Room for The Cooks, A Separate Dining Room, Separate Living Room and Handsome Wood Burning Stove For Those Chilly Spring Nights . The Upstairs Offers 3 Full Bedrooms, All With Hardwood Floors & 2 Full Bathrooms. The lower Level Rec Room Has Plenty of Extra Space to Stretch Out, The lower Level Also Features Bedroom Number 4, Another Full Bathroom, Laundry Area , Access To the 2 Car Garage and Unfinished Storage Area. This Is a COMMUTERS DREAM And Located In Between West Falls Church,Dunn Loring, Springhill And Vienna Metros. Easy Access To Rt 7, Rt 66, Dulles Toll Rd, 495 and Washington DC.
Location
State VA
County Fairfax
Zoning 110
Interior
Interior Features Carpet, Ceiling Fan(s), Dining Area, Floor Plan - Traditional, Kitchen - Eat-In, Skylight(s), Wood Floors, Wood Stove
Hot Water Electric
Heating Forced Air, Wood Burn Stove
Cooling Central A/C, Ceiling Fan(s)
Fireplaces Number 1
Fireplaces Type Screen
Equipment Built-In Microwave, Dishwasher, Disposal, Stove, Dryer, Icemaker, Oven - Wall, Refrigerator, Washer
Fireplace Y
Window Features Bay/Bow,Screens
Appliance Built-In Microwave, Dishwasher, Disposal, Stove, Dryer, Icemaker, Oven - Wall, Refrigerator, Washer
Heat Source Oil, Electric
Laundry Lower Floor
Exterior
Exterior Feature Patio(s)
Garage Garage - Front Entry
Garage Spaces 2.0
Fence Chain Link
Waterfront N
Water Access N
View Trees/Woods
Street Surface Black Top
Accessibility None
Porch Patio(s)
Road Frontage State
Parking Type Attached Garage
Attached Garage 2
Total Parking Spaces 2
Garage Y
Building
Story 3+
Sewer Public Sewer
Water Public
Architectural Style Split Level
Level or Stories 3+
Additional Building Above Grade, Below Grade
New Construction N
Schools
Elementary Schools Shrevewood
Middle Schools Kilmer
High Schools Marshall
School District Fairfax County Public Schools
Others
Senior Community No
Tax ID 0394 09 0001
Ownership Fee Simple
SqFt Source Estimated
Acceptable Financing Cash, Conventional, FHA, VA
Listing Terms Cash, Conventional, FHA, VA
Financing Cash,Conventional,FHA,VA
Special Listing Condition Standard
Read Less Info
Want to know what your home might be worth? Contact us for a FREE valuation!

Our team is ready to help you sell your home for the highest possible price ASAP

Bought with MICHAEL B DOTTERWEICH • RE/MAX Gateway, LLC

"My job is to find and attract mastery-based agents to the office, protect the culture, and make sure everyone is happy! "







