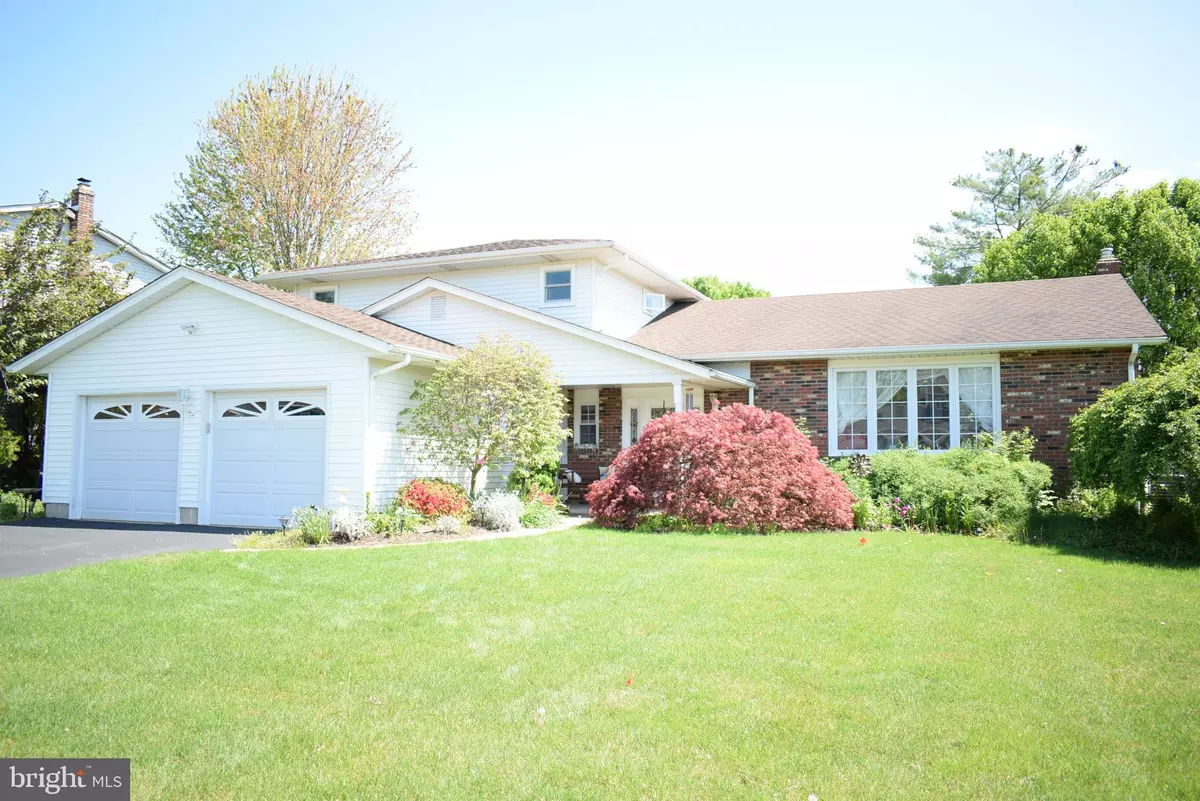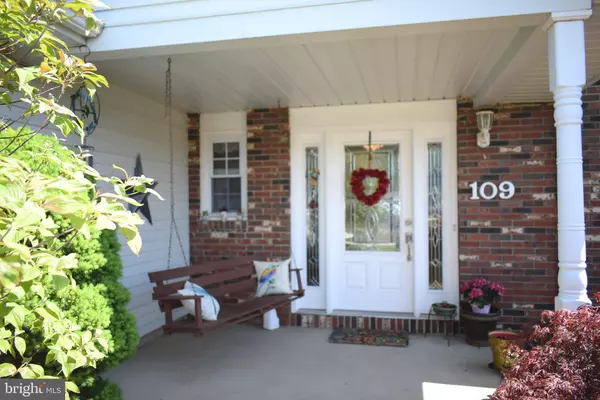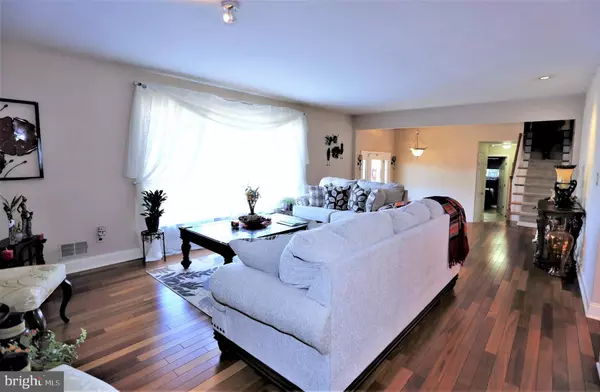$445,000
$450,000
1.1%For more information regarding the value of a property, please contact us for a free consultation.
4 Beds
3 Baths
2,495 SqFt
SOLD DATE : 08/14/2020
Key Details
Sold Price $445,000
Property Type Single Family Home
Sub Type Detached
Listing Status Sold
Purchase Type For Sale
Square Footage 2,495 sqft
Price per Sqft $178
Subdivision Golden Crest
MLS Listing ID NJME292336
Sold Date 08/14/20
Style Split Level
Bedrooms 4
Full Baths 3
HOA Y/N N
Abv Grd Liv Area 2,495
Originating Board BRIGHT
Year Built 1978
Annual Tax Amount $10,854
Tax Year 2019
Lot Size 0.257 Acres
Acres 0.26
Lot Dimensions 80.00 x 140.00
Property Description
Vacation at home with this extensively remodeled Home! Located in desirable Golden Crest and within the Steinert School District, this home has much to offer. Welcoming front porch with swing leads to the large, tiled entry Foyer. Entertaining is a dream with the step up Living Room with beautiful hardwood flooring and picture window open to the expanded and completely renovated Kitchen with breakfast bar, center island, plenty of custom cabinetry and built-ins; granite countertops, two sinks, two dishwashers, cook-top with retractable vent, built in Bose speakers, recessed lighting and much more. Kitchen extends through to the step down Family Room with brick wood burning fireplace.. Rear yard features a deck, Hot Springs Hot Tub, and in-ground pool with stamped concrete patio surround. Convenient first floor bedroom, laundry room and full bath. Upper floor Master Suite with bath and two additional spacious bedrooms and the 3rd full bath. New Andersen windows upstairs with transferable warranty which covers both windows and installation. Brand new, upgraded 1.5 hp pool pump. Dining Room TV included along with surround sound system in Family Room and speakers/receivers for outside will be included. Home is located within walking distance to schools, Veterans park and shopping. This home is a must see.
Location
State NJ
County Mercer
Area Hamilton Twp (21103)
Zoning R
Rooms
Other Rooms Living Room, Primary Bedroom, Bedroom 2, Bedroom 3, Kitchen, Family Room, Laundry, Other, Bathroom 1, Bathroom 2, Primary Bathroom, Additional Bedroom
Basement Full
Main Level Bedrooms 1
Interior
Interior Features Built-Ins, Ceiling Fan(s), Combination Kitchen/Dining, Family Room Off Kitchen, Entry Level Bedroom, Floor Plan - Open, Kitchen - Gourmet, Primary Bath(s), Pantry, Recessed Lighting, Stall Shower, Tub Shower, Walk-in Closet(s), Wood Floors
Hot Water Natural Gas
Heating Forced Air
Cooling Central A/C
Flooring Carpet, Hardwood, Ceramic Tile
Fireplaces Number 1
Fireplaces Type Brick
Equipment Cooktop, Dishwasher, Dryer, Washer, Oven - Wall
Fireplace Y
Window Features Replacement,Insulated
Appliance Cooktop, Dishwasher, Dryer, Washer, Oven - Wall
Heat Source Natural Gas
Laundry Main Floor
Exterior
Exterior Feature Deck(s), Patio(s), Porch(es)
Parking Features Garage - Front Entry, Garage Door Opener, Inside Access
Garage Spaces 2.0
Pool In Ground
Water Access N
Accessibility Level Entry - Main
Porch Deck(s), Patio(s), Porch(es)
Attached Garage 2
Total Parking Spaces 2
Garage Y
Building
Story 2
Sewer Public Sewer
Water Public
Architectural Style Split Level
Level or Stories 2
Additional Building Above Grade, Below Grade
New Construction N
Schools
Middle Schools Reynolds
High Schools Hamilton East-Steinert H.S.
School District Hamilton Township
Others
Senior Community No
Tax ID 03-01996-00002
Ownership Fee Simple
SqFt Source Assessor
Special Listing Condition Standard
Read Less Info
Want to know what your home might be worth? Contact us for a FREE valuation!

Our team is ready to help you sell your home for the highest possible price ASAP

Bought with Diane Innocenzi • BHHS Fox & Roach - Robbinsville
"My job is to find and attract mastery-based agents to the office, protect the culture, and make sure everyone is happy! "







