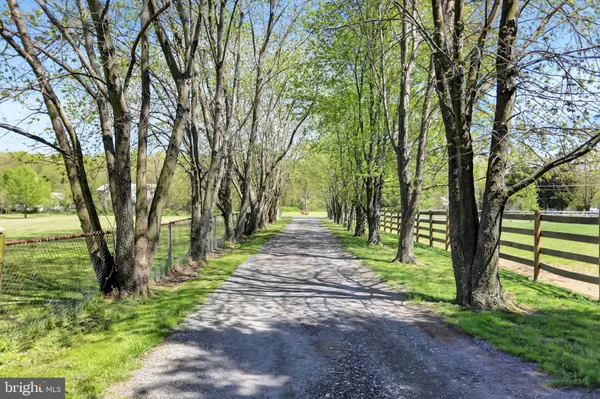$550,000
$550,000
For more information regarding the value of a property, please contact us for a free consultation.
4 Beds
2 Baths
2,805 SqFt
SOLD DATE : 06/30/2021
Key Details
Sold Price $550,000
Property Type Single Family Home
Sub Type Detached
Listing Status Sold
Purchase Type For Sale
Square Footage 2,805 sqft
Price per Sqft $196
Subdivision Aberdeen Hills
MLS Listing ID MDHR259320
Sold Date 06/30/21
Style Bi-level
Bedrooms 4
Full Baths 2
HOA Y/N N
Abv Grd Liv Area 1,840
Originating Board BRIGHT
Year Built 1974
Annual Tax Amount $3,620
Tax Year 2021
Lot Size 11.290 Acres
Acres 11.29
Property Description
Welcome home to this picturesque property. Bring your horses and enjoy this 11 acre parcel and pastures. This property has a Main Home with four Bedrooms, two full baths with beautiful hickory hardwood floors, 2 fireplaces and a large Enclosed Sunroom to enjoy off the Kitchen. Custom rod iron railing with hickory hardwood stairs and live edging. There is a very large barn to store feed and supplies, 4 Rail Wood Fence with 24 x 36 barn with Large Stall. A small Fenced Dry Lot paddock with a run in shed. 4 12 x 12 Stalls, each with their own paddock, fenced with 4 rail 6 inch high tensil wire fencing. Fenced in back yard. Enjoy the beautiful views, the mature Pear Tree, Peach Tree, Fig Tree, Paw Paw, Apple and Mulberry Trees and Blueberry Bushes. Updates include Roof, Windows, Water Heater and Hardwood Floors. Lower Level has 2 Bedrooms Full Bath, separate Laundry area, Wood Burning Stove, Large Family Room, Side Load attached Garage. A must see for the horse enthuasist. Call today to make your appointment. This is not one to miss.
Location
State MD
County Harford
Zoning R1
Rooms
Other Rooms Living Room, Dining Room, Bedroom 2, Bedroom 3, Bedroom 4, Kitchen, Game Room, Bedroom 1, Sun/Florida Room, Laundry
Basement Full, Fully Finished, Side Entrance
Main Level Bedrooms 2
Interior
Interior Features Ceiling Fan(s), Combination Kitchen/Dining, Combination Dining/Living
Hot Water Electric
Heating Baseboard - Electric, Forced Air
Cooling Ceiling Fan(s), Central A/C
Flooring Hardwood
Fireplaces Number 1
Equipment Cooktop, Dryer, Washer, Dishwasher, Exhaust Fan, Icemaker, Refrigerator, Stove, Oven - Wall
Appliance Cooktop, Dryer, Washer, Dishwasher, Exhaust Fan, Icemaker, Refrigerator, Stove, Oven - Wall
Heat Source Electric
Exterior
Fence Wood, Split Rail
Waterfront N
Water Access N
View Pasture
Roof Type Asphalt
Accessibility None
Parking Type Driveway, Other
Garage N
Building
Story 2
Sewer Septic Exists
Water Well, Private
Architectural Style Bi-level
Level or Stories 2
Additional Building Above Grade, Below Grade
Structure Type Dry Wall
New Construction N
Schools
School District Harford County Public Schools
Others
Senior Community No
Tax ID 1302055767
Ownership Fee Simple
SqFt Source Assessor
Acceptable Financing Cash, Conventional
Horse Property Y
Horse Feature Stable(s), Horses Allowed, Paddock
Listing Terms Cash, Conventional
Financing Cash,Conventional
Special Listing Condition Standard
Read Less Info
Want to know what your home might be worth? Contact us for a FREE valuation!

Our team is ready to help you sell your home for the highest possible price ASAP

Bought with Robert G Rich • EXIT Preferred Realty, LLC

"My job is to find and attract mastery-based agents to the office, protect the culture, and make sure everyone is happy! "







