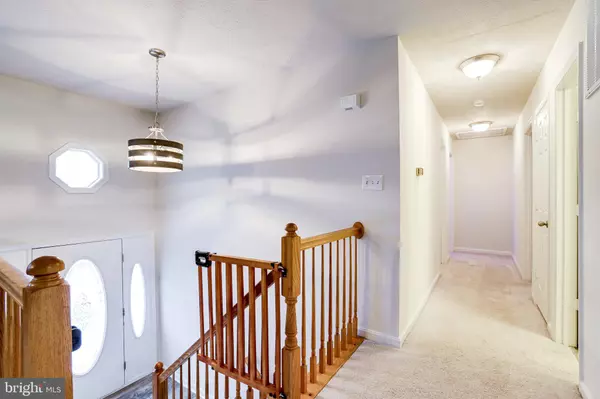$345,000
$345,000
For more information regarding the value of a property, please contact us for a free consultation.
3 Beds
2 Baths
1,768 SqFt
SOLD DATE : 06/01/2022
Key Details
Sold Price $345,000
Property Type Single Family Home
Sub Type Detached
Listing Status Sold
Purchase Type For Sale
Square Footage 1,768 sqft
Price per Sqft $195
Subdivision Shen Farms Mt Lake
MLS Listing ID VAWR2002864
Sold Date 06/01/22
Style Split Foyer
Bedrooms 3
Full Baths 2
HOA Y/N N
Abv Grd Liv Area 1,368
Originating Board BRIGHT
Year Built 2004
Annual Tax Amount $1,963
Tax Year 2021
Lot Size 0.500 Acres
Acres 0.5
Property Description
Beautiful 3 Bedroom/2 Bath split foyer home in lovely Shenandoah Farms. Open floor plan with tons of space and additional unfinished space in basement to make your own. Private wooded half acre lot. Freshly painted, newly updated bathrooms and flooring, and stainless steel appliances. Main level offers large family room, spacious kitchen with breakfast bar and tons of cabinets for storage, large kitchen eat-in area, walkout to access deck, master suite with attached full bath, two additional secondary bedroom sharing full hall bath. Lower level features two additional finished rooms, unfinished space for future large recreation room, rough-in for additional bath, brand new washer/dryer, cozy wood stove, lots of windows providing plenty of sunlight plus additional walk-out to driveway. Large rear walk-off deck perfect for entertaining. Plenty of space for parking. Just minutes to Shenandoah River, hiking trails, lakes, state parks, country stores, wineries, dining, shopping and so much more. Close to all commuter access roads. High speed internet Comcast available. Welcome Home!
Location
State VA
County Warren
Zoning R
Rooms
Basement Connecting Stairway, Daylight, Partial, Heated, Interior Access, Outside Entrance, Partially Finished, Side Entrance, Space For Rooms, Walkout Level, Windows
Main Level Bedrooms 3
Interior
Interior Features Carpet, Combination Kitchen/Dining, Dining Area, Kitchen - Table Space, Floor Plan - Open, Wood Stove, Formal/Separate Dining Room
Hot Water Electric
Heating Heat Pump(s)
Cooling Ceiling Fan(s), Central A/C
Flooring Carpet, Vinyl
Equipment Dishwasher, Refrigerator, Stove, Dryer, Washer
Furnishings No
Fireplace N
Appliance Dishwasher, Refrigerator, Stove, Dryer, Washer
Heat Source Electric
Laundry Lower Floor
Exterior
Exterior Feature Deck(s)
Garage Spaces 6.0
Utilities Available Cable TV Available
Amenities Available Lake
Water Access N
View Mountain, Street, Trees/Woods
Accessibility None
Porch Deck(s)
Total Parking Spaces 6
Garage N
Building
Lot Description Trees/Wooded
Story 2
Foundation Slab
Sewer On Site Septic
Water Well
Architectural Style Split Foyer
Level or Stories 2
Additional Building Above Grade, Below Grade
Structure Type Dry Wall
New Construction N
Schools
School District Warren County Public Schools
Others
Senior Community No
Tax ID 15E 1 1 18A
Ownership Fee Simple
SqFt Source Estimated
Security Features Smoke Detector
Special Listing Condition Standard
Read Less Info
Want to know what your home might be worth? Contact us for a FREE valuation!

Our team is ready to help you sell your home for the highest possible price ASAP

Bought with Randi Lynn Gladstone • Pearson Smith Realty, LLC
"My job is to find and attract mastery-based agents to the office, protect the culture, and make sure everyone is happy! "







